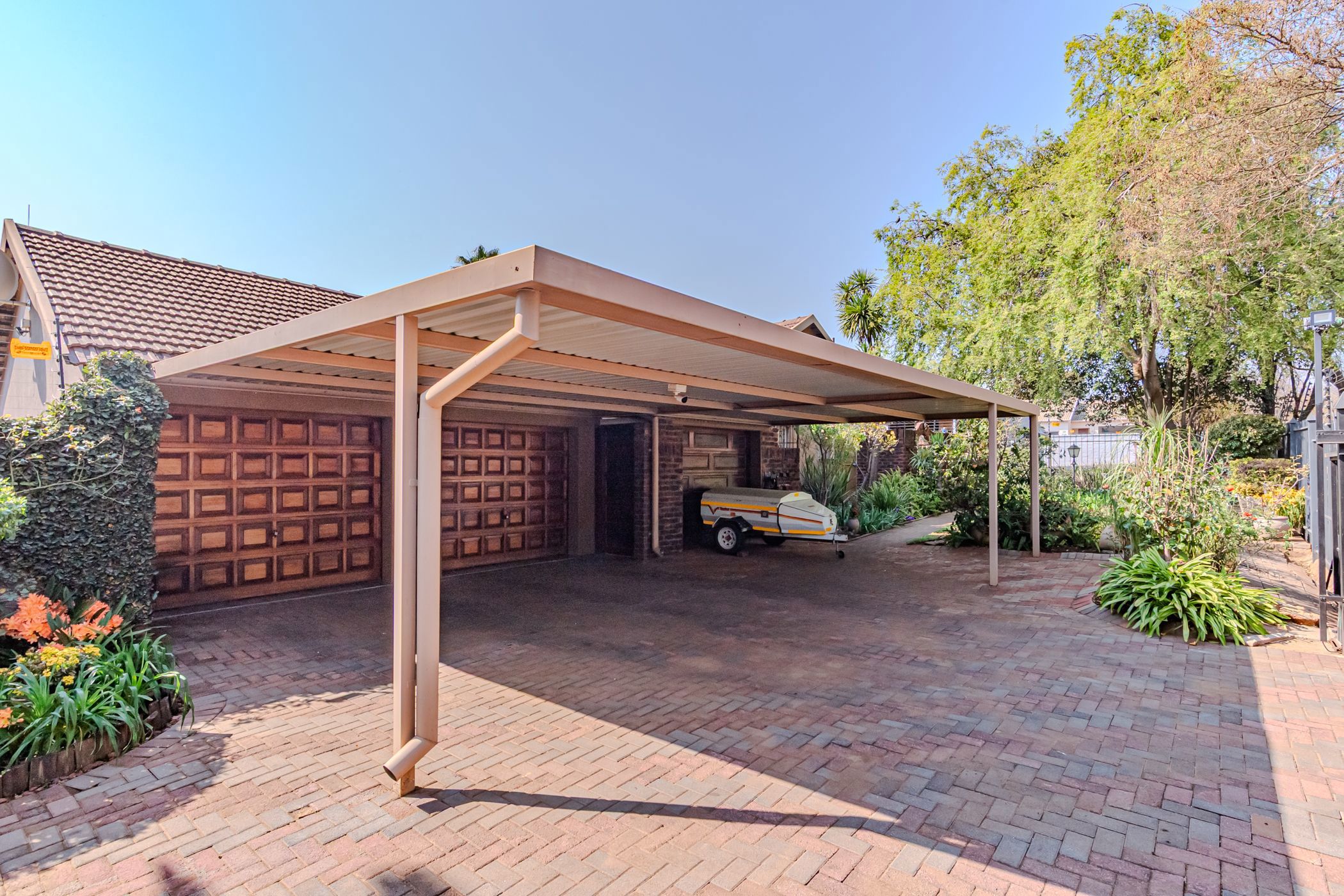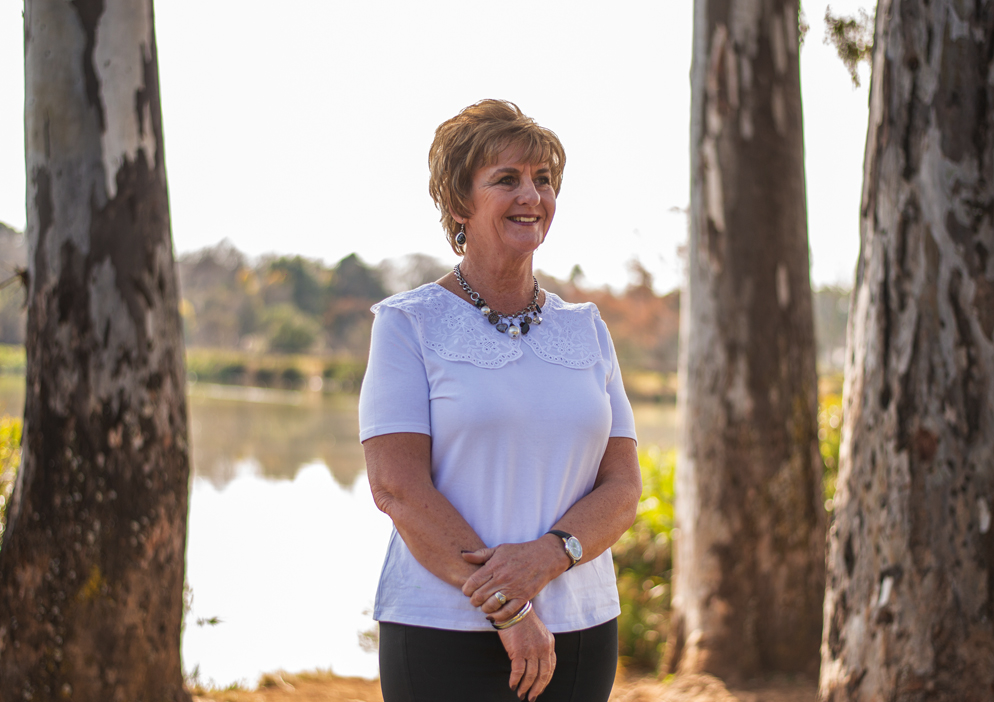House for sale in Eldoraigne

Spacious family Home with Granny Flat- Perfect for the Extended Family!
EXCLUSIVE MANDATE: This beautifully maintained family home in mint condition with a large granny-flat, an a 8 KVA inverter and Solar system offers a unique opportunity for extended family living, enhanced by energy efficiency, water-saving solutions, and modern lifestyle convenience.
Designed with practicality in mind, it is perfectly suited for families who value togetherness while still enjoying private spaces.
The main house features four spacious bedrooms and three bathrooms (including a main en-suite), as well as a dedicated study- ideal for working from home.
All bedroom cupboards feature built-in drawers and have been freshly painted out for a modern, refreshed look.
The open-plan living areas flow seamlessly into a welcoming sunroom, enhanced by a large skylight creating a light-filled space for relaxation and entertaining.
The heart of the home is a modern, beautifully designed, well-appointed and practical kitchen with both style and function in mind. Featuring granite countertops and ample cupboard space, including display cabinets and a built-in wine rack.
The U-shaped layout maximizes workspace and efficiency, with a dedicated breakfast counter that creates a warm, social connection between the kitchen and dining room.
Fitted with a gas hob, oven and extractor fan, this kitchen is designed for both everyday cooking and gourmet meals.
Adding incredible value, the spacious granny flat is perfect for extended family or guests.
It includes:
A comfortable lounge, one bedroom with ample built-in cupboards, a large en-suite bathroom with a walk-in shower as well as a well equipped kitchen with granite countertops, gas hob and grill , extractor fan, double basin and a separate laundry basin.
Outdoor living is equally impressive.
A huge thatched lapa, large enough to fit an 8 seater, table, comes complete with a wash basin and a gas geyser- the ideal spot for entertaining.
The property also offers staff accommodation with its own bathroom equipped with a gas geyser, ensuring convenience and flexibility, and a separate laundry.
Additional features include:
- 5 x Air conditioners
- 5 x Gas geysers
- 3 x Jo Jo water harvesting tanks
- A Sunsynk 8 KVA inverter system with 2 x 5 KVA batteries and 12 x 540 V solar Panels
- Fibre internet
3 Garages with automated garage doors plus carports, providing ample parking space with direct access into the house.
A beautifully presented property with exceptional attention to detail, located within walking distance to Sutherland and Eldoraigne High schools.
Listing details
Rooms
- 4 Bedrooms
- Main Bedroom
- Main bedroom with air conditioner, built-in cupboards, ceiling fan and laminate wood floors
- Bedroom 2
- Bedroom with air conditioner, built-in cupboards, ceiling fan and laminate wood floors
- Bedroom 3
- Bedroom with built-in cupboards, ceiling fan and laminate wood floors
- Bedroom 4
- Bedroom with air conditioner, built-in cupboards, ceiling fan and laminate wood floors
- 3 Bathrooms
- Bathroom 1
- Bathroom with basin, bath, shower and toilet
- Bathroom 2
- Bathroom with basin, bath and toilet
- Bathroom 3
- Bathroom with basin, bath, shower and toilet
- Other rooms
- Dining Room
- Open plan dining room with ceiling fan and laminate wood floors
- Family/TV Room
- Open plan family/tv room with laminate wood floors, skylight and sliding doors
- Kitchen
- Kitchen with extractor fan, gas hob, granite tops, melamine finishes and under counter oven
- Study
- Study with air conditioner, ceiling fan and laminate wood floors
- Laundry
- Sunroom
- Sunroom with tiled floors

