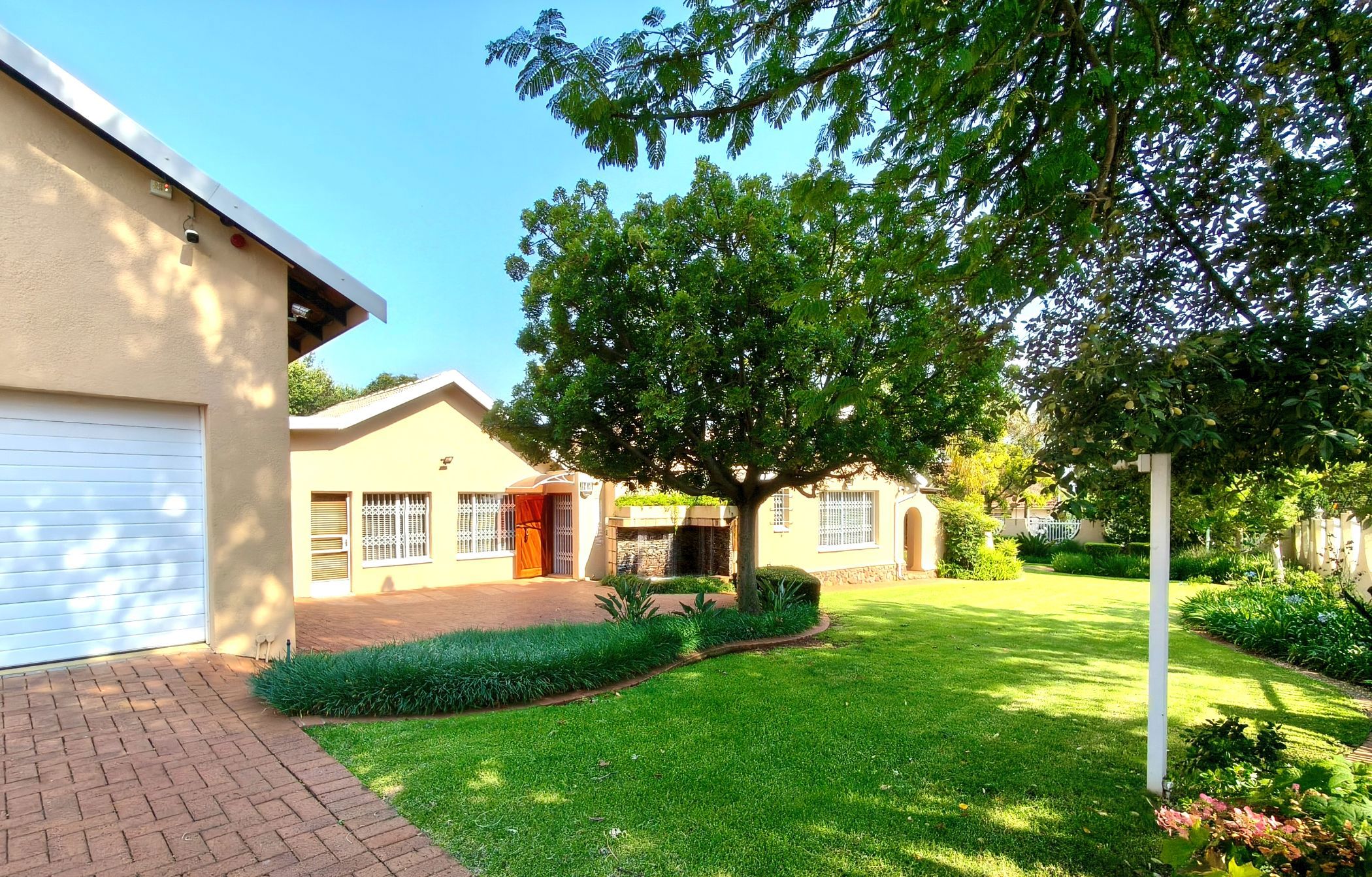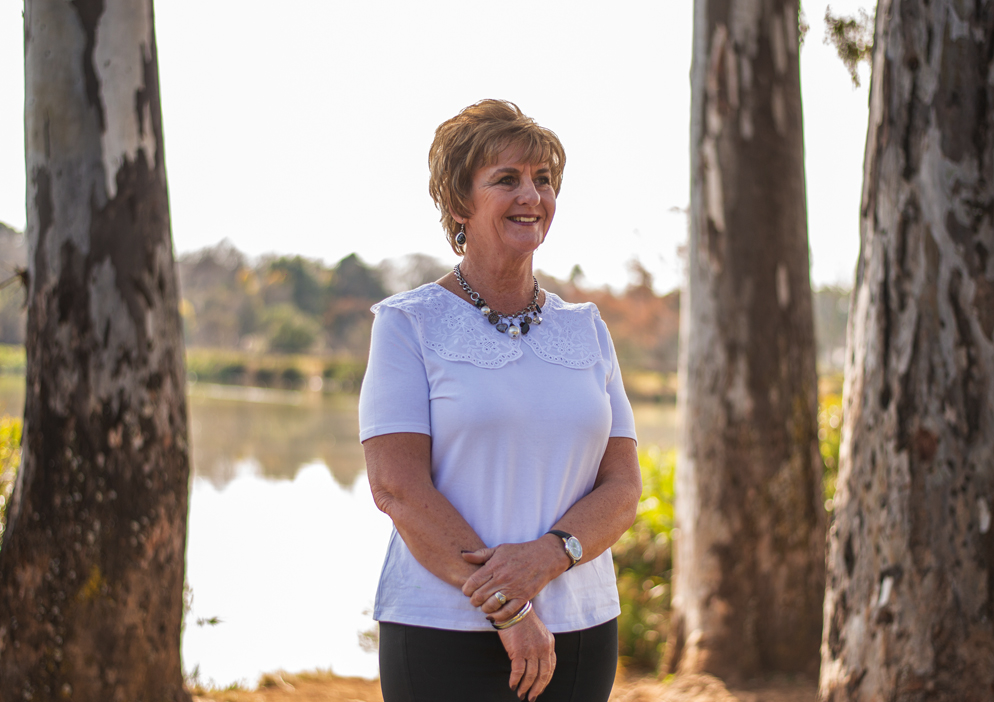House for sale in Eldoraigne

Magnificent family home with large granny flat.
EXCLUSIVE MANDATE; Set in a well-established area and conveniently
close to excellent schools, shops and with easy access to the R114 and R101, this beautifully maintained family home offers four bedrooms, a separate granny flat, and four large full bathrooms, three of which are en-suite.
Open plan living areas flow effortlessly through the home, creating a sense of space and comfort ideal for family living.
The heart of the home is a spectacular gourmet kitchen featuring ample solid oak cupboards, a centre island with prep sink, modern pendant lighting, granite tops and a spacious scullery and laundry conveniently located adjacent to the kitchen.
Designed for entertaining, the home also boasts an impressive covered entertaining area complete with a fitted bar, jacuzzi, and built-in spit-braai that opens out onto the lush garden enhanced by a tranquil water feature.
The attached granny flat includes it's own well appointed kitchen with granite tops, a bedroom, open-plan living area and a full bathroom.
This versatile space is ideal for extended family, rental income, or use as a home office , gym , hobby room or playroom.
Additional features include a double automated garage with direct access into the home, a 16 kW hybrid inverter system with three batteries and 10 solar panels, ensuring energy efficiency and piece of mind.
Further extras;
Three geysers
Two Jo Jo water tanks
( 10 000 L and 5000 L ) with pump.
20 kWh generator for backup power
Store room and garden gazebo
Two alarm systems ( separate systems for the main house and granny flat)
This well-maintained property, well priced to sell, offers exceptional space, excellent entertainment facilities, and sustainable living in a sought-after location.
Listing details
Rooms
- 5 Bedrooms
- Main Bedroom
- Main bedroom with en-suite bathroom, air conditioner, blinds, built-in cupboards, carpeted floors, ceiling fan and walk-in dressing room
- Bedroom 2
- Bedroom with blinds, built-in cupboards, carpeted floors and ceiling fan
- Bedroom 3
- Bedroom with blinds, built-in cupboards, carpeted floors and ceiling fan
- Bedroom 4
- Bedroom with blinds, built-in cupboards, carpeted floors and ceiling fan
- Bedroom 5
- Bedroom with en-suite bathroom, blinds, ceiling fan and tiled floors
- 4 Bathrooms
- Bathroom 1
- Bathroom with double basin, jacuzzi bath, laminate wood floors, shower, toilet and urinal
- Bathroom 2
- Bathroom with double basin, double shower, jacuzzi bath and laminate wood floors
- Bathroom 3
- Bathroom with shower, tiled floors, toilet and urinal
- Bathroom 4
- Bathroom with basin, corner bath, shower, tiled floors and toilet
- Other rooms
- Dining Room
- Dining room with blinds and tiled floors
- Entrance Hall
- Entrance hall with tiled floors
- Family/TV Room
- Family/tv room with blinds, carpeted floors, ceiling fan, combustion fireplace and high ceilings
- Kitchen
- Kitchen with blinds, built-in cupboards, centre island, extractor fan, eye-level oven, granite tops, laminate wood floors, skylight and wood finishes
- Living Room
- Living room with blinds, carpeted floors and high ceilings
- Entertainment Room
- Indoor Braai Area
- Indoor braai area with fitted bar, skylight, stone floors and wood braai
- Laundry
- Laundry with granite tops and laminate wood floors
- Recreation Room
- Open plan recreation room with air conditioner, blinds, sliding doors and tiled floors
- Scullery
- Scullery with laminate wood floors
- Storeroom

