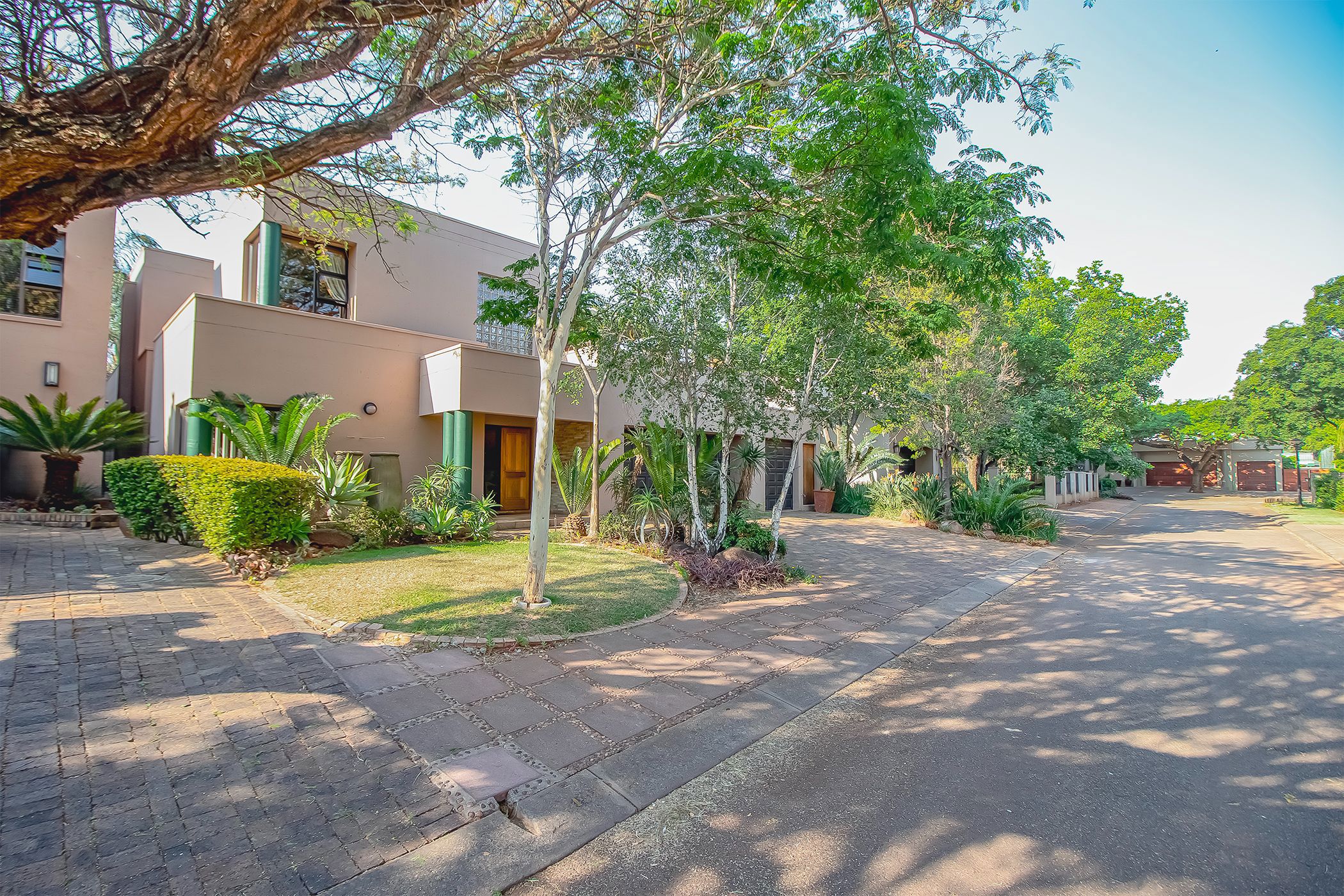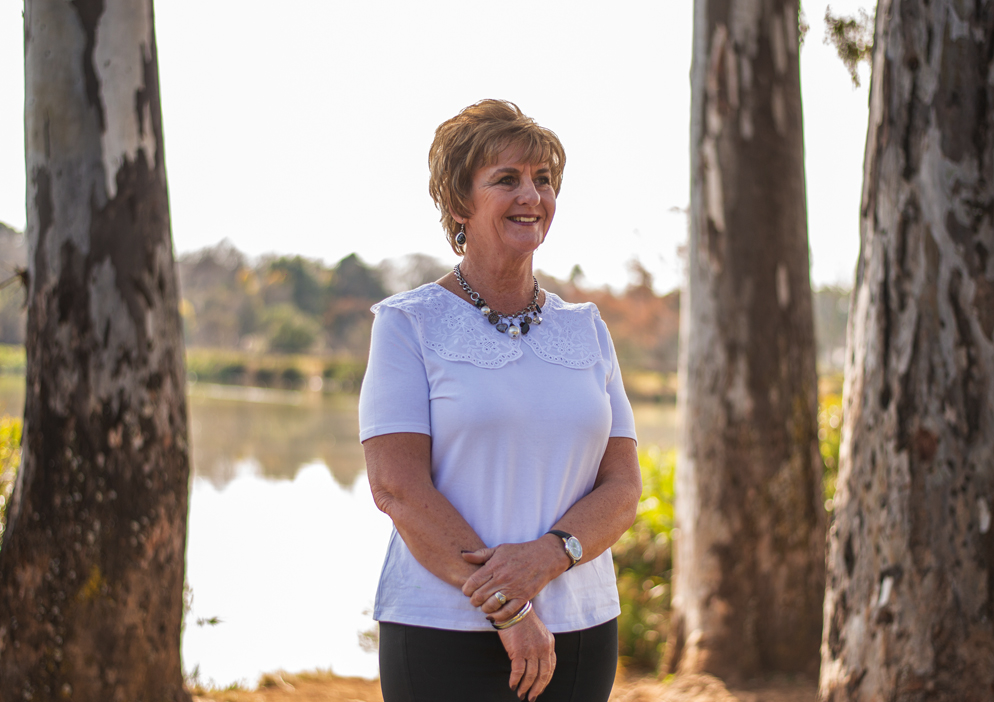House for sale in Eldoraigne

Delightful Double -storey family home in a secure complex
This charming and spacious double-storey home is tucked away in a quiet cul-de-sac, within an exclusive complex of just eight units.
For added peace of mind, a security guard is stationed on the street, ensuring an extra layer of protection.
Upon entering this magnificent home, you are welcomed by an impressive double volume-foyer, a spacious office and a guest bathroom.
The expansive, flowing open-plan living areas strike the perfect balance between harmony and natural light, offering the flexibility for both peaceful family living and vibrant entertaining.
These spaces extend into a bright indoor area with a striking skylight and a gas -braai, seamlessly opening through aluminium stacking doors to a manicured, irrigated garden and heated splash pool with a water feature.
The open-plan kitchen comes complete with a breakfast nook, granite counters, ample cupboards, pantry, double eye-level oven with an extractor fan and a separate scullery / laundry area. The kitchen looks onto a private indoor atrium that can also be seen from the scullery.
A key highlight is that the main bedroom, along with a second bathroom, is conveniently located downstairs.
The master suite boasts a impressive en-suite bathroom and generous cupboard space.
Upstairs , you will find a cosy pajama lounge that opens onto a spacious balcony, perfect for enjoying your morning coffee.
There is a study nook, two bedrooms with another full bathroom of which the toilet and basin is separate. These bedrooms both lead out onto the expansive balcony overlooking the tranquil garden and pool.
Added bonusses are … , 3 automated garages with fitted cupboards and additional storage space, an outside bathroom, inverter system with a battery, 3 air-conditioners, fire place in one of the living areas, fibre and fitted blinds in some of the areas to name a few.
This beautiful property is ideal for people that needs a sense of comfort and security yet a ideal place to lock up and go!
Make an appointment to view and make an offer that the owner cannot resist.
Listing details
Rooms
- 4 Bedrooms
- Main Bedroom
- Main bedroom with en-suite bathroom, built-in cupboards, carpeted floors and under floor heating
- Bedroom 2
- Bedroom with built-in cupboards and carpeted floors
- Bedroom 3
- Bedroom with built-in cupboards and carpeted floors
- Bedroom 4
- Bedroom with built-in cupboards and carpeted floors
- 3 Bathrooms
- Bathroom 1
- Bathroom with bath, carpeted floors, double basin, shower, tiled floors and toilet
- Bathroom 2
- Bathroom with basin, shower and toilet
- Bathroom 3
- Bathroom with basin, bath, shower and toilet
- Other rooms
- Dining Room
- Dining room with tiled floors
- Entrance Hall
- Entrance hall with double volume and tiled floors
- Family/TV Room
- Family/tv room with fireplace and tiled floors
- Kitchen
- Kitchen with breakfast nook, double eye-level oven, extractor fan, hob, melamine finishes, pantry and tiled floors
- Living Room
- Open plan living room with tiled floors
- Indoor Braai Area
- Open plan indoor braai area with gas braai, stacking doors and tiled floors
- Laundry
- Laundry with tiled floors
- Scullery
- Scullery with granite tops and tiled floors
