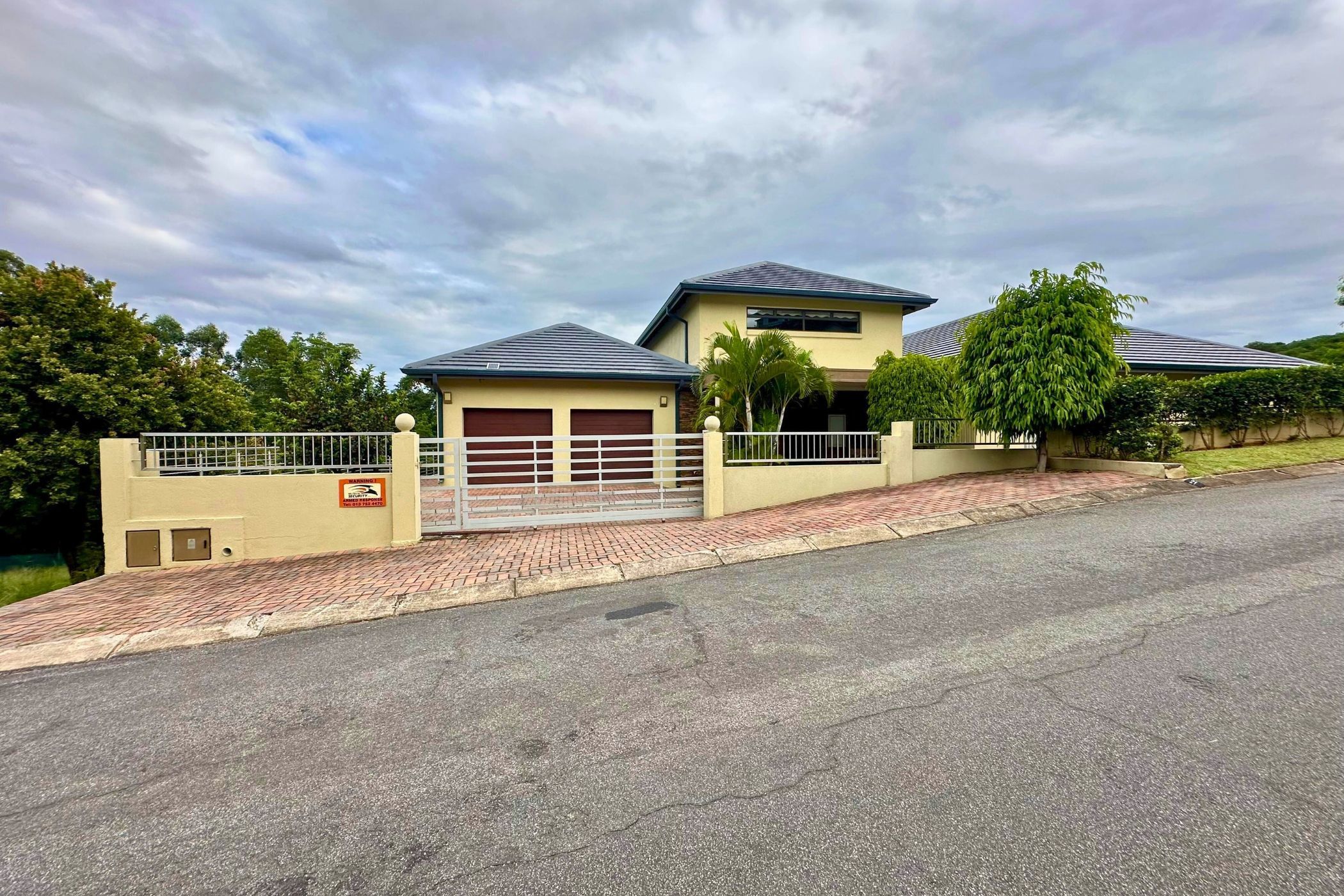House for sale in Elawini Lifestyle Estate

Massive Family Home with Artistic Flair
This magnificent home is set within a prestigious and secure estate, offering exceptional space, comfort, and luxury. Boasting three spacious bedrooms and two stylish bathrooms, the residence is perfect for modern family living. The main bedroom is a true retreat, featuring air conditioning, a ceiling fan, a walk-in dressing room, and a Juliet balcony overlooking serene river views. It also includes a luxurious en-suite bathroom. The two additional bedrooms are equally spacious; each fitted with ceiling fans and sharing a beautifully finished full bathroom.
The heart of the home is a grand open-plan living and dining area with soaring high ceilings, designed to create an airy, light-filled atmosphere. Large sliding doors lead to a covered patio that overlooks the river, complete with a built-in gas braai, air vent, and a convenient outdoor kitchenette—ideal for entertaining in any season.
The modern open-plan kitchen flows effortlessly into a second living room, which opens onto another Juliet balcony with more stunning river views. A walk-in pantry and separate laundry room add to the home's practicality and elegance.
Additional features include a double garage, ten undercover parking bays, staff quarters, a built-in central vacuum system, and a high-capacity inverter for uninterrupted power supply. This home blends luxurious living with thoughtful design in one of the estate's most sought-after locations, offering both privacy and unmatched lifestyle appeal.
Listing details
Rooms
- 3 Bedrooms
- Main Bedroom
- Main bedroom with en-suite bathroom, air conditioner, built-in cupboards, carpeted floors, ceiling fan, curtain rails, juliet balcony, sliding doors, tv port, walk-in closet and walk-in dressing room
- Bedroom 2
- Bedroom with built-in cupboards, ceiling fan, curtain rails and wood strip floors
- Bedroom 3
- Bedroom with built-in cupboards, ceiling fan, curtain rails and wood strip floors
- 2 Bathrooms
- Bathroom 1
- Bathroom with bath, built-in cupboards, curtain rails, double basin, double vanity, shower, tiled floors and toilet
- Bathroom 2
- Bathroom with bath, built-in cupboards, curtain rails, double basin, double vanity, shower, tiled floors and toilet
- Other rooms
- Dining Room
- Open plan dining room with balcony, built-in cupboards, chandelier, fitted bar, gas fireplace, high ceilings, kitchenette, stacking doors and wood strip floors
- Entrance Hall
- Open plan entrance hall with wood strip floors
- Kitchen
- Open plan kitchen with built-in cupboards, curtain rails, dish-wash machine connection, electric stove, gas hob, granite tops, kitchen-diner, tiled floors, under counter oven, walk-in pantry and wood finishes
- Living Room
- Open plan living room with air conditioner, built-in cupboards, ceiling fan, curtain rails, juliet balcony, sliding doors, tiled floors and tv port
- Laundry
- Laundry with balcony, built-in cupboards, curtain rails, granite tops, tiled floors, tumble dryer connection and washing machine connection
