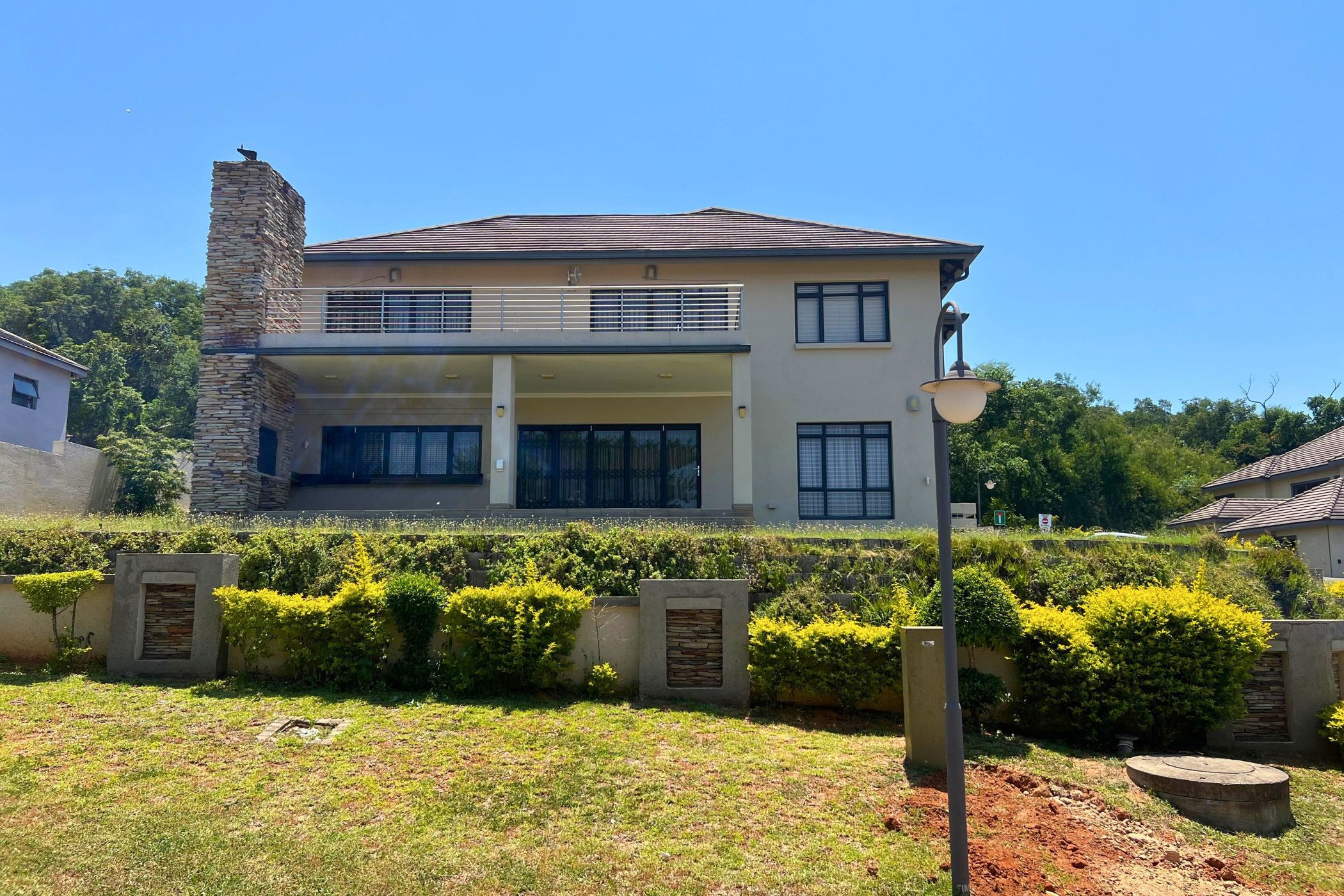House for sale in Elawini Lifestyle Estate

Gorgeous Double-Storey Home in a Secure Estate
This exquisite 4-bedroom, 4-bathroom home is in a strict security estate, offering both privacy and peace of mind. The home features a spacious and open-plan living area that flows seamlessly into the dining room and kitchen, perfect for family living and entertaining. Three of the four bedrooms have ensuite bathrooms, providing comfort and privacy for all.
The property also includes a large patio with a built-in braai, ideal for outdoor gatherings, and a separate laundry room for convenience. The double automated garage provides ample space for vehicles, while staff quarters with an ensuite bathroom add an extra level of practicality. The entire home is air-conditioned for year-round comfort.
Situated in an excellent location, the home is close to Riverside Mall, Penryn College, Kiaat Private Hospital, and various retail stores, offering easy access to everything you need.
This home is the perfect blend of luxury, convenience, and security.
Listing details
Rooms
- 4 Bedrooms
- Main Bedroom
- Main bedroom with en-suite bathroom, air conditioner, balcony, built-in cupboards, curtain rails, sliding doors, tiled floors and tv port
- Bedroom 2
- Bedroom with air conditioner, built-in cupboards, curtain rails and tiled floors
- Bedroom 3
- Bedroom with en-suite bathroom, air conditioner, balcony, built-in cupboards, curtain rails, sliding doors and tiled floors
- Bedroom 4
- Bedroom with en-suite bathroom, air conditioner, built-in cupboards, curtain rails and tiled floors
- 4 Bathrooms
- Bathroom 1
- Bathroom with bath, blinds, built-in cupboards, double basin, extractor fan, shower, tiled floors and toilet
- Bathroom 2
- Bathroom with basin, bath, blinds, built-in cupboards, extractor fan, shower, tiled floors and toilet
- Bathroom 3
- Bathroom with basin, bath, blinds, built-in cupboards, extractor fan, shower, tiled floors and toilet
- Bathroom 4
- Bathroom with basin, blinds, built-in cupboards, shower and toilet
- Other rooms
- Dining Room
- Open plan dining room with air conditioner, curtain rails, patio, sliding doors and tiled floors
- Entrance Hall
- Open plan entrance hall with chandelier and tiled floors
- Kitchen
- Open plan kitchen with blinds, centre island, double eye-level oven, extractor fan, gas hob, granite tops, melamine finishes and tiled floors
- Living Room
- Open plan living room with air conditioner, curtain rails, gas fireplace, patio, sliding doors, tiled floors and tv port
- Scullery
- Scullery with blinds, ceiling fan, dish-wash machine connection, extractor fan, free standing oven, gas hob, gas oven, granite tops, melamine finishes, tiled floors and tumble dryer connection
