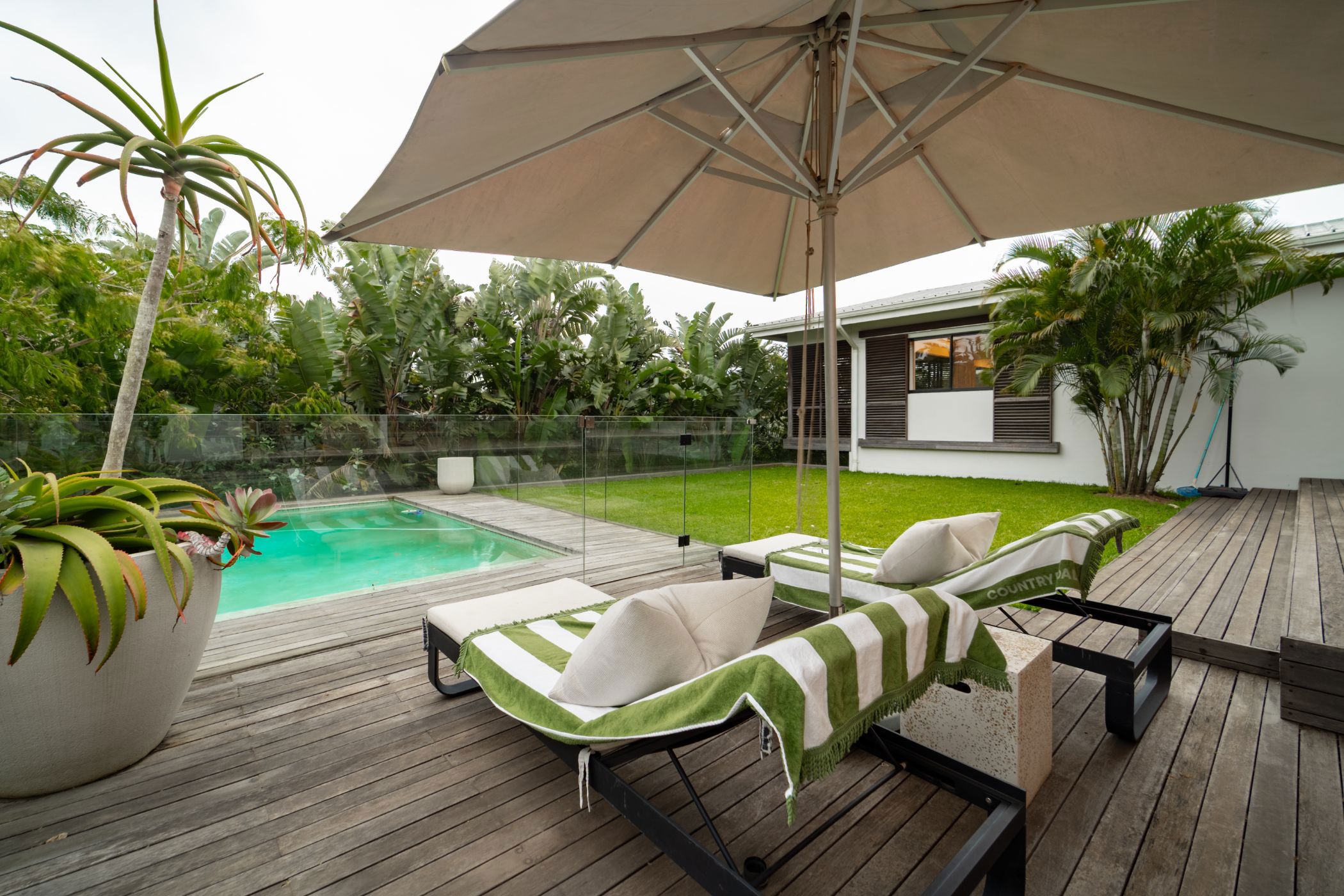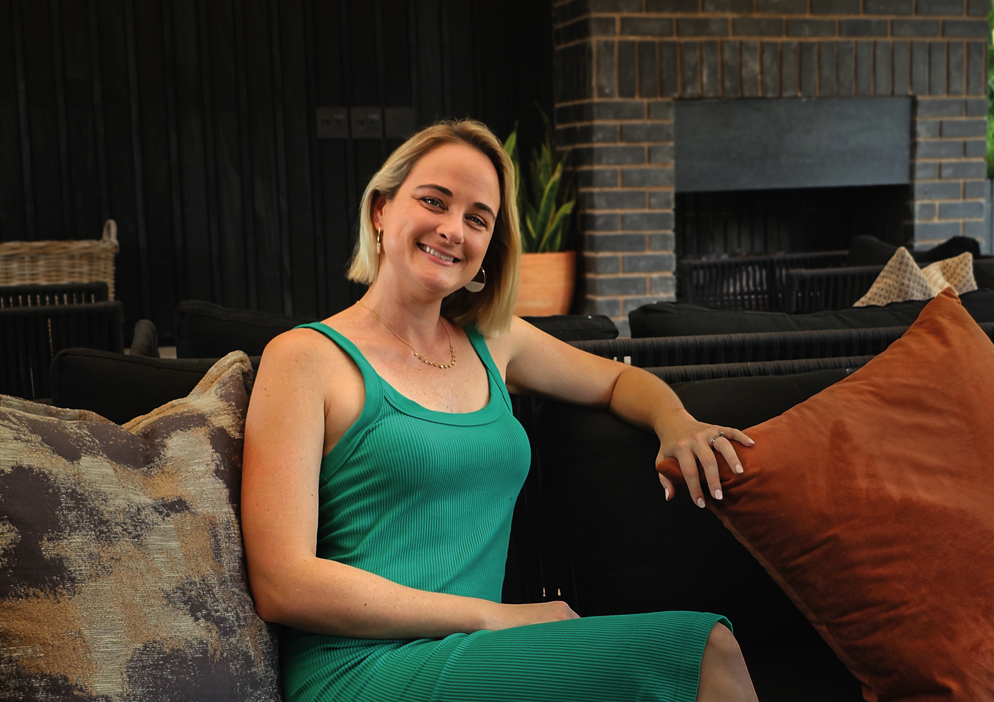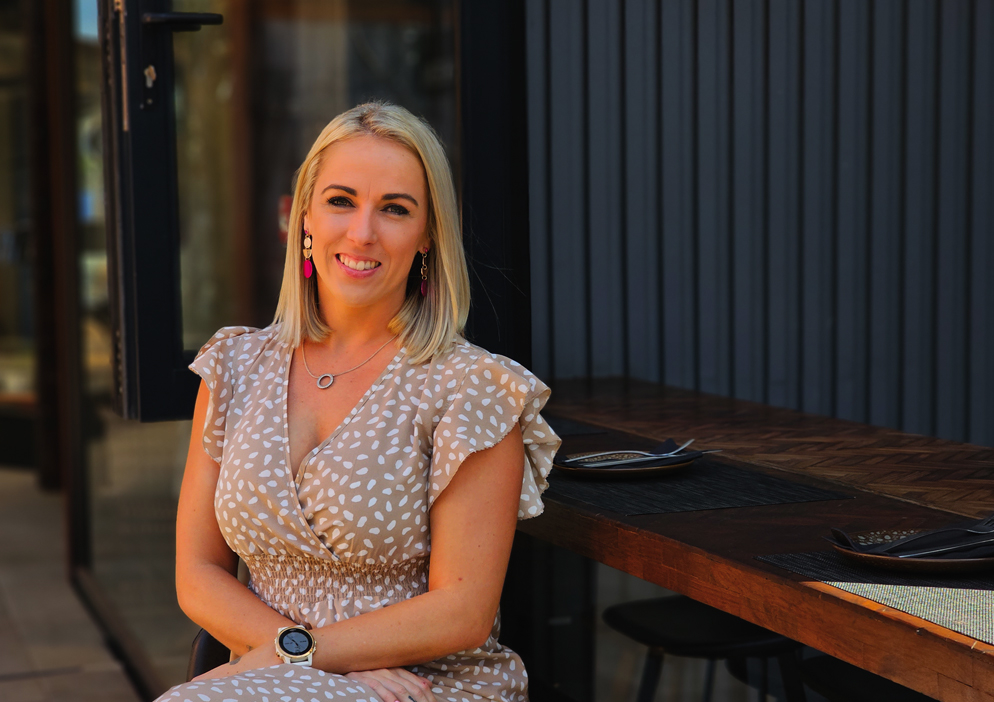House for sale in Elaleni Coastal Forest Estate

Elegant coastal retreat in Elaleni Forest Estate
Set in a quiet and private pocket of the exclusive Elaleni Coastal Forest Estate, this beautifully designed four-bedroom home offers a seamless blend of modern coastal living, luxurious finishes, and complete privacy.
Created by architect Julia Rutherford, the home is perfect for relaxed family living and effortless entertaining. Generous open-plan interiors flow out to a spacious, sunlit patio where you'll find a built-in bar, pizza oven, and a sparkling pool surrounded by landscaped gardens. A second garden at the back of the home creates a safe and fun space for kids to play.
The master suite is a true retreat, complete with a private terrace, walk-in dressing room, and a stunning indoor-outdoor bathroom – ideal for evening showers under the stars. All four bedrooms include their own en-suite bathrooms, with two near the master, and a more private fourth suite with its own balcony overlooking the treetops – perfect for guests or older children.
The heart of the home is a high-end kitchen featuring Smeg appliances, which flows into a large scullery and links to versatile staff accommodation or a home office. No corners were cut in the design – with double-volume ceilings, extra-large living spaces, stacking doors with built-in screens, and a full solar system to support sustainable, off-grid living. Additional luxuries include a home gym, sauna, and a wine cellar.
As a resident of Elaleni, you'll have access to a wide range of premium amenities including forest walking trails, tennis and padel courts, clubhouses, a coffee shop, co-working spaces, and a private beach clubhouse.
Listing details
Rooms
- 4 Bedrooms
- Main Bedroom
- Main bedroom with en-suite bathroom, air conditioner, balcony, bay windows, high ceilings, screeded floors, sliding doors and walk-in closet
- Bedroom 2
- Bedroom with en-suite bathroom, air conditioner, built-in cupboards, screeded floors and sliding doors
- Bedroom 3
- Bedroom with en-suite bathroom, air conditioner, built-in cupboards, screeded floors and sliding doors
- Bedroom 4
- Bedroom with en-suite bathroom, air conditioner, balcony, built-in cupboards, screeded floors and sliding doors
- 4 Bathrooms
- Bathroom 1
- Bathroom with bath, double basin, screeded floors, shower and toilet
- Bathroom 2
- Bathroom with basin, bath, screeded floors and toilet
- Bathroom 3
- Bathroom with basin, screeded floors, shower and toilet
- Bathroom 4
- Bathroom with basin, screeded floors, shower and toilet
- Other rooms
- Dining Room
- Open plan dining room with air conditioner, chandelier, high ceilings and screeded floors
- Entrance Hall
- Entrance hall with double volume and screeded floors
- Family/TV Room
- Open plan family/tv room with ceiling fan, high ceilings, screeded floors and sliding doors
- Kitchen
- Kitchen with bay windows, centre island, gas hob and screeded floors
- Gym
- Gym with air conditioner
- Scullery
- Scullery with dish-wash machine connection, screeded floors and washing machine
- Wine Cellar

