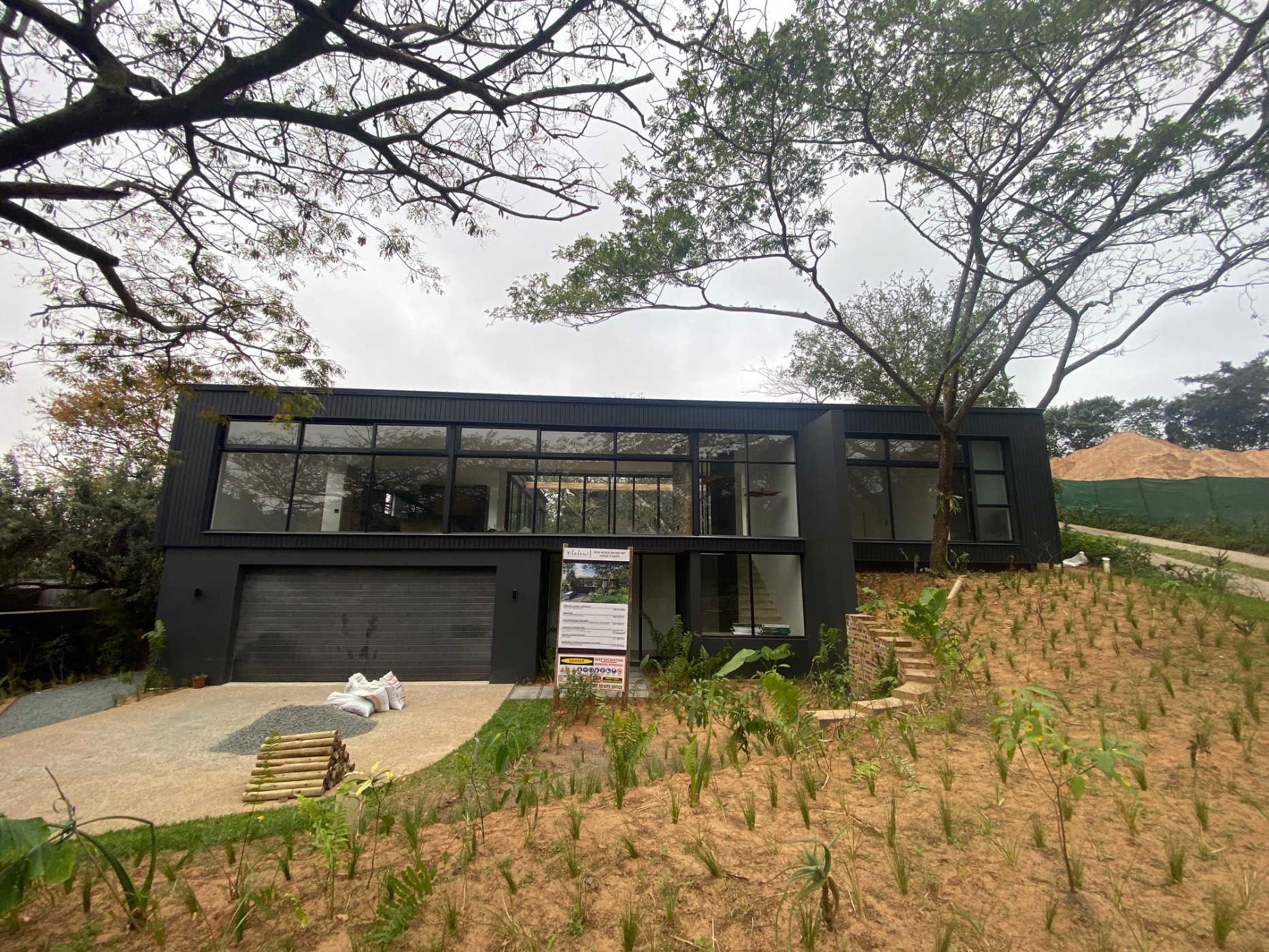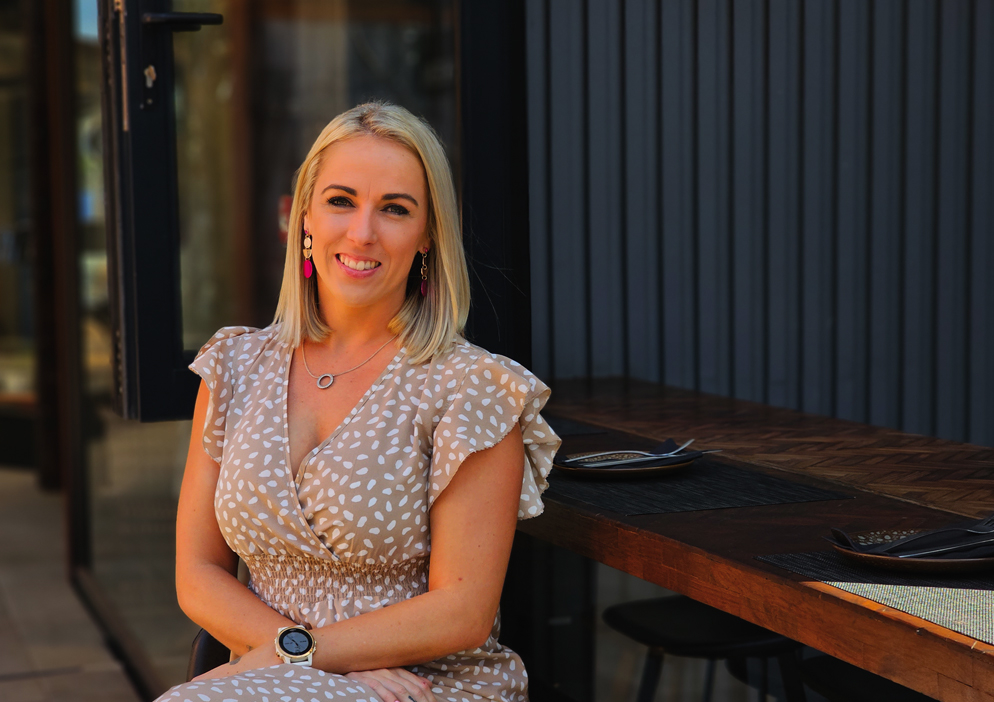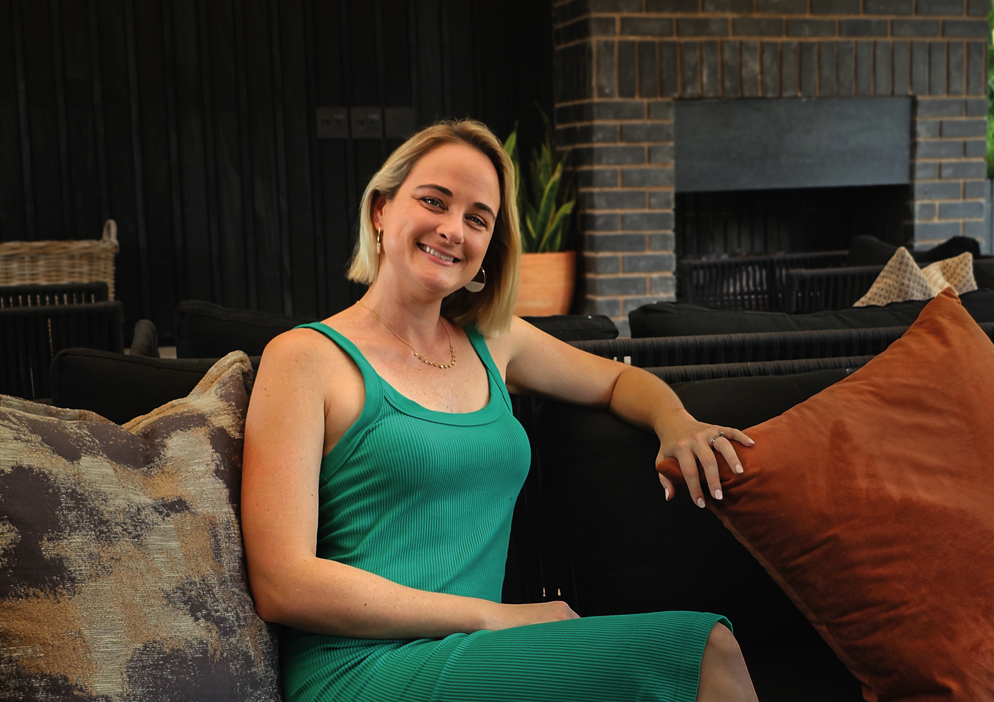House for sale in Elaleni Coastal Forest Estate

4-Bedroom Coastal Forest Retreat within secure estate
Situated within Elaleni Coastal Forest Estate. This double storey open plan home has been designed to flow between the living space, the bedrooms and the lucious forest and gardens. Having 4 spacious bedrooms all en-suite. With wrap around folding doors around the interior spaces, indoor living spaces lead out onto a large, decked courtyard, pool and lush garden emersed in the beauty of the forest.
Additions to the home are block out blinds/curtians throughout, separate domestics quarters and additional planting to allow privacy of the home.
Elaleni are one of the few estates that allow both cats and dogs as allowed pets. Maximum of 2 pets allowed as per estate rules.
Experience the epitome of contemporary living within this secure estate, where every amenity and convenience is at your fingertips. From leisurely strolls along manicured pathways to social gatherings at the clubhouse. With access to all the Elaleni Coastal Forest Estate and Elaleni Lifestyle Estates facilities which include the Padel and Tennis Courts Cricket Nets, Orange Tree Cafe, Forest Clubhouse and boardwalk, Leisure Centre, the Elaleni Beach Club and the near completed Harvest Barn.
Key features
- padel courts
- tennis courts
- beach club
Listing details
Rooms
- 4 Bedrooms
- Main Bedroom
- Open plan main bedroom with en-suite bathroom, built-in cupboards, ceiling fan, patio, polished concrete floors, sliding doors and walk-in closet
- Bedroom 2
- Open plan bedroom with en-suite bathroom, built-in cupboards, ceiling fan, patio, polished concrete floors and sliding doors
- Bedroom 3
- Open plan bedroom with en-suite bathroom, built-in cupboards, ceiling fan, patio, polished concrete floors and sliding doors
- Bedroom 4
- Open plan bedroom with en-suite bathroom, built-in cupboards, ceiling fan, patio, polished concrete floors and sliding doors
- 5 Bathrooms
- Bathroom 1
- Bathroom with bath, double basin, polished concrete floors, shower and toilet
- Bathroom 2
- Bathroom with basin, polished concrete floors, shower and toilet
- Bathroom 3
- Bathroom with basin, polished concrete floors, shower and toilet
- Bathroom 4
- Bathroom with basin, shower and toilet
- Bathroom 5
- Bathroom with basin, polished concrete floors and toilet
- Other rooms
- Dining Room
- Open plan dining room with bay windows, polished concrete floors and sliding doors
- Entrance Hall
- Entrance hall with chandelier, polished concrete floors and staircase
- Family/TV Room
- Open plan family/tv room with bay windows, patio and sliding doors
- Kitchen
- Kitchen with centre island, engineered stone countertops, free standing oven, gas hob and polished concrete floors
- Scullery
- Scullery with dish-wash machine connection, engineered stone countertops, polished concrete floors and tumble dryer connection

