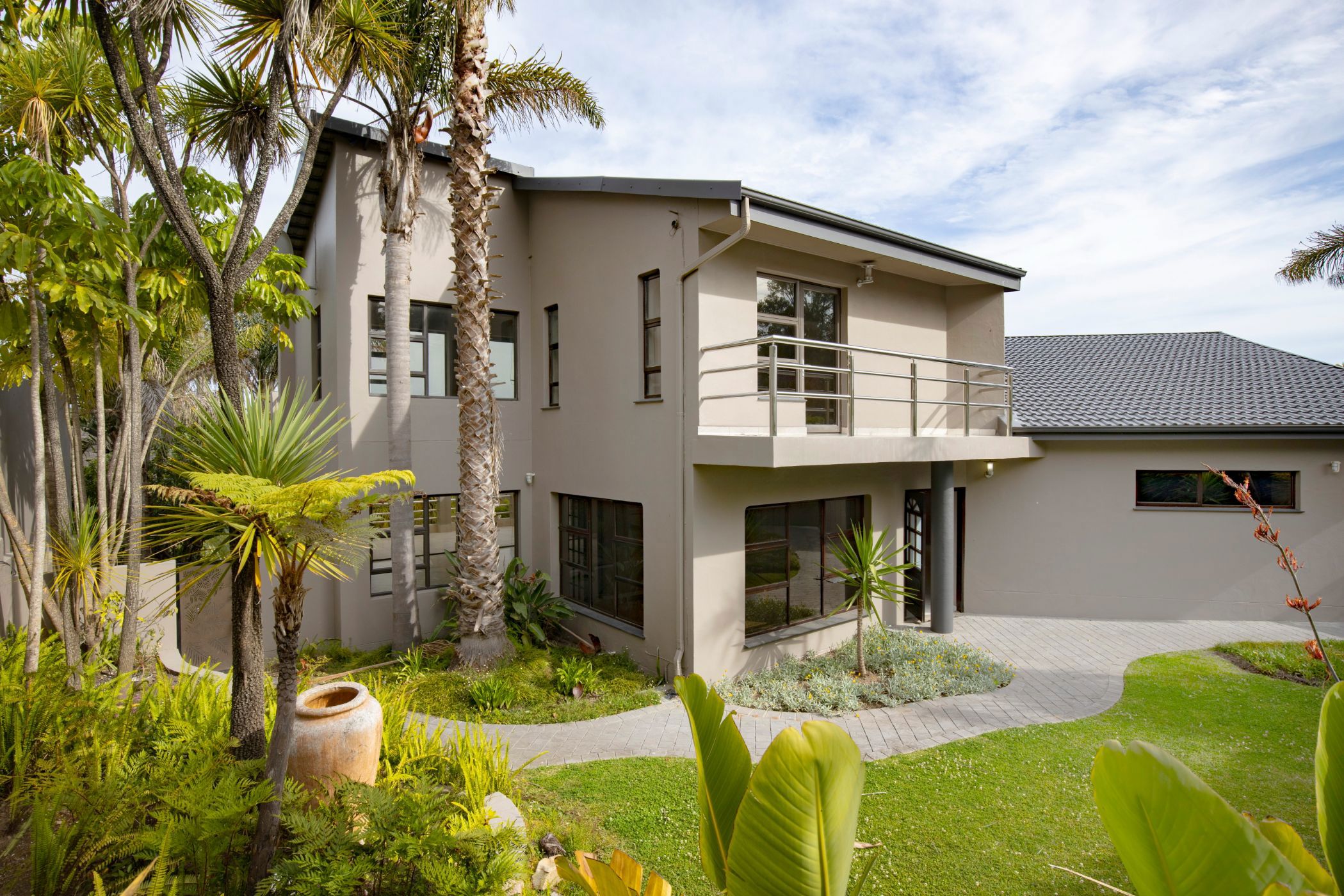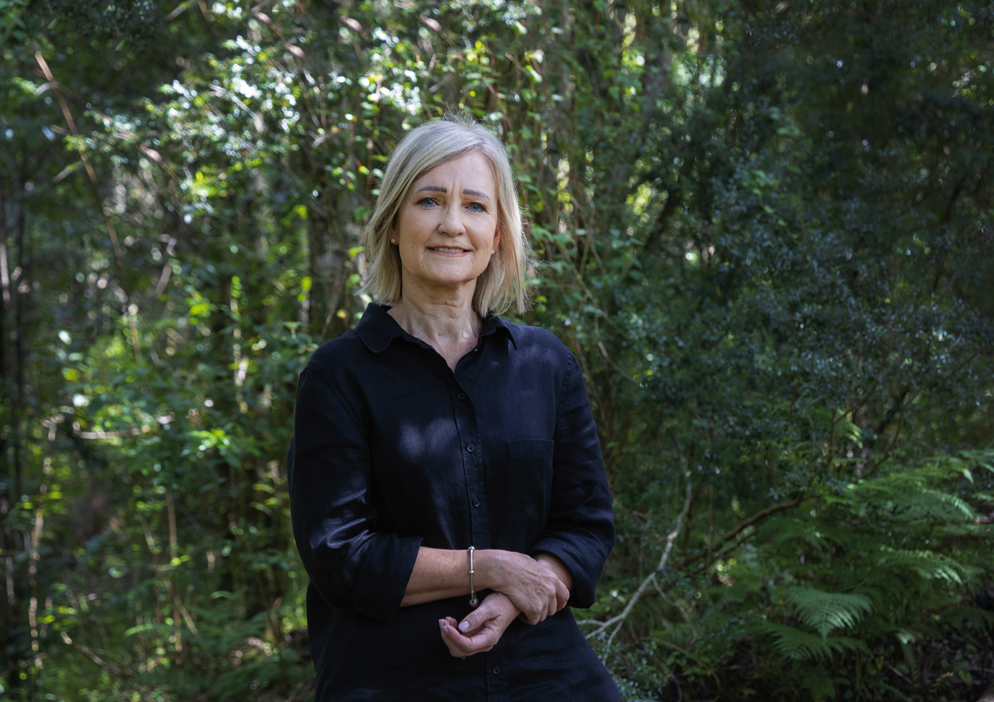House for sale in Eden

Eden retreat with panoramic nature views
Exclusive mandate
Nestled in the serene landscapes of Eden, this spacious residence offers the perfect blend of luxury living and natural beauty. Designed for those who appreciate privacy while maintaining a connection to nature.
The heart of this magnificent property features expansive, open-concept living areas that flow seamlessly toward the outdoors. Large windows frame spectacular views of the surrounding natural scenery, filling the home with abundant natural light throughout the day. The open layout creates an inviting atmosphere perfect for both everyday living and entertaining.
Adjustable louvre patio cover offering versatile outdoor entertaining and serves as an extension of your living space. This elevated vantage point provides breathtaking panoramic views of Eden's lush landscapes. The dedicated braai area has been thoughtfully designed for outdoor entertaining, making it ideal for gathering with family and friends while enjoying the pristine surroundings.
A newly renovated open-plan kitchen seamlessly flows into spacious living areas, creating an ideal space for both entertaining and everyday living. Separate living area or study offers work from home option. Inverter and solar panels for uninterrupted power supply.
The sophisticated and spacious main bedroom offers a private sanctuary within this house. Situated on the first floor it offers a luxurious dressing room with ample storage and en-suite bathroom. The remaining two en-suite bedrooms downstairs each offering privacy and comfort.
This exceptional property offers the perfect balance of seclusion and accessibility.
Listing details
Rooms
- 3 Bedrooms
- Main Bedroom
- Main bedroom with balcony, carpeted floors, king bed and walk-in closet
- Bedroom 2
- Bedroom with carpeted floors and queen bed
- Bedroom 3
- Bedroom with carpeted floors
- 3 Bathrooms
- Bathroom 1
- Bathroom with basin, bath, shower and toilet
- Bathroom 2
- Bathroom with basin, bath, shower, tiled floors and toilet
- Bathroom 3
- Bathroom with basin, shower and toilet
- Other rooms
- Dining Room
- Dining room with blinds, curtain rails and tiled floors
- Entrance Hall
- Family/TV Room
- Open plan family/tv room with sliding doors, stacking doors and tiled floors
- Kitchen
- Kitchen with dish-wash machine connection, extractor fan, gas, oven and hob, tiled floors, washing machine and wood finishes
- Living Room
- Open plan living room with balcony, blinds, curtain rails, sliding doors, stacking doors, staircase, tiled floors and wood fireplace
- Study
- Study with tiled floors
- Entertainment Room
