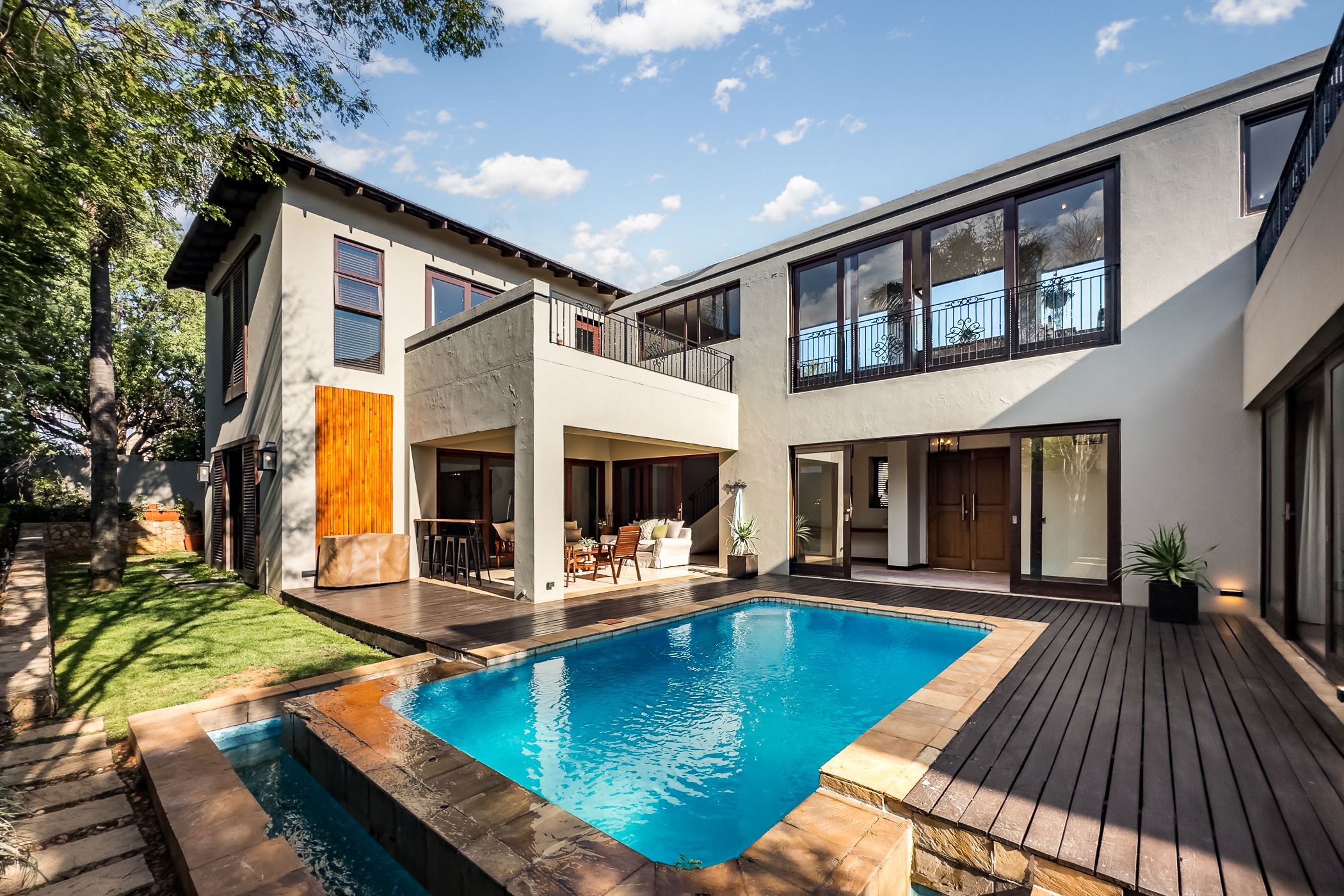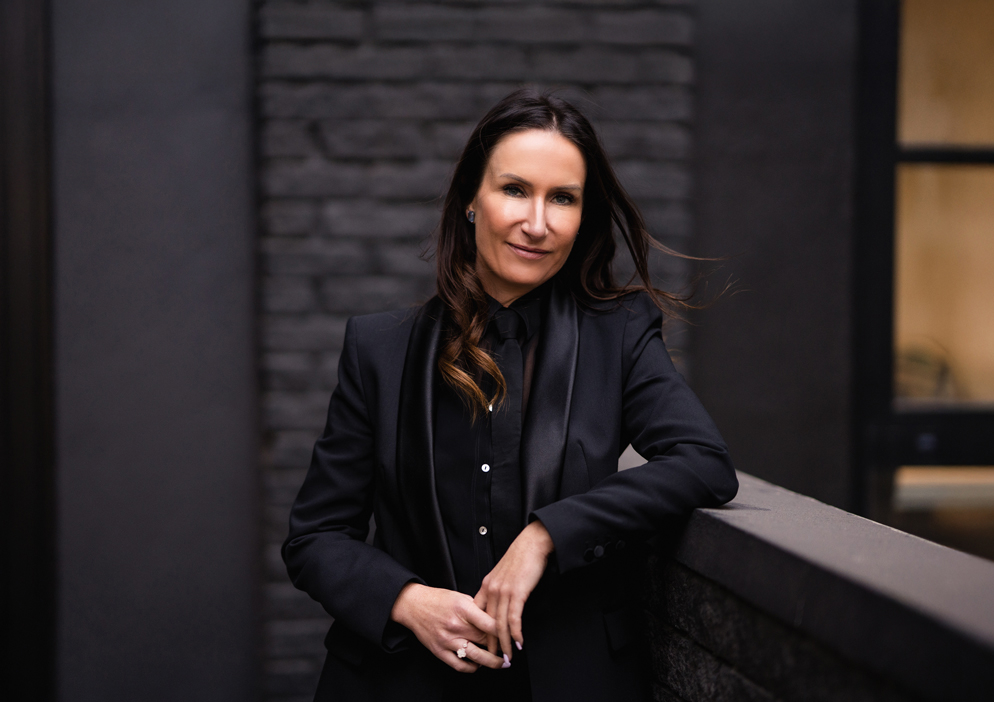House for sale in Eagle Canyon Golf Estate

Cul-de-sac corner home with flatlet
Discover a warm, inviting family home where space and comfort come together to create the perfect sanctuary. With its expansive living areas, soaring double-volume ceilings, and charming teak doors, this home welcomes you with open arms. Cleverly designed cavity walls and shutters add both character and practicality, confirming the attention to detail was important to the owner. making every moment spent here special.
The spacious, open-plan kitchen is the heart of the home, a place where family moments unfold over shared meals and laughter. It flows seamlessly into the cozy TV lounge and the dinning room overlooking the sparkling rim flow pool and lush garden. The secondary lounge is an ideal space for lively game nights, fun-filled gatherings, or simply relaxing with loved ones and opens to a covered patio also overlooking the lush garden and sparkling rim flow pool, creating a seamless harmony between indoor comfort and outdoor beauty—perfect for enjoying lazy weekends or sunset drinks with family and friends.
For those seeking privacy, there's a separate flatlet, along with a dedicated home offices and a gym with en suite are ideal for work, study, or health pursuits. Every bedroom opens onto a balcony, offering tranquil retreats and beautiful views, each with its own luxurious en-suite bathroom. The bright and cheerful PJ lounge is perfect for kids to game, relax, or even create a secondary office/work/hobby space.
This isn't just a house; it's a heartfelt haven filled with love, laughter, and endless memories waiting to be made.
Eagle Canyon is a very special Golf Estate offering refined estate living with one of the country's top Golf Courses as a back garden. Security is of paramount importance with indigenous greenbelts, fibre optic connectivity, several dams, play parks and picnic areas. Conveniently situated in close proximity to multiple private schools, plentiful shopping, medical facilities, restaurants and easy highway access, it's the perfect place to raise a family.
Key features
- Private Flatlet
- Corner Property in Cul De Sac
- Bedrooms All En Suite
Listing details
Rooms
- 3 Bedrooms
- Main Bedroom
- Main bedroom with en-suite bathroom, balcony, ceiling fan, gas fireplace, king bed, walk-in closet and wooden floors
- Bedroom 2
- Bedroom with en-suite bathroom, balcony, built-in cupboards, ceiling fan and wooden floors
- Bedroom 3
- Bedroom with en-suite bathroom, built-in cupboards, ceiling fan and wooden floors
- 3 Bathrooms
- Bathroom 1
- Bathroom with bidet, double vanity, shower, spa bath, tiled floors, toilet and under floor heating
- Bathroom 2
- Bathroom with basin, spa bath, tiled floors and toilet
- Bathroom 3
- Bathroom with basin, bath, shower, tiled floors and toilet
- Other rooms
- Dining Room
- Open plan dining room with sliding doors and wooden floors
- Family/TV Room
- Open plan family/tv room with gas fireplace, sliding doors, tiled floors and under floor heating
- Kitchen
- Open plan kitchen with caesar stone finishes, centre island, double eye-level oven, gas hob, hob, pantry, tiled floors and wood finishes
- Formal Lounge
- Formal lounge with gas fireplace, sliding doors and wooden floors
- Laundry
- Laundry with caesar stone tops, tiled floors, tumble dryer connection and washing machine connection
- Office
- Office with wooden floors
- Pyjama Lounge
- Pyjama lounge with tiled floors and under floor heating
- Scullery
- Scullery with caesar stone finishes, dish-wash machine connection and tiled floors

