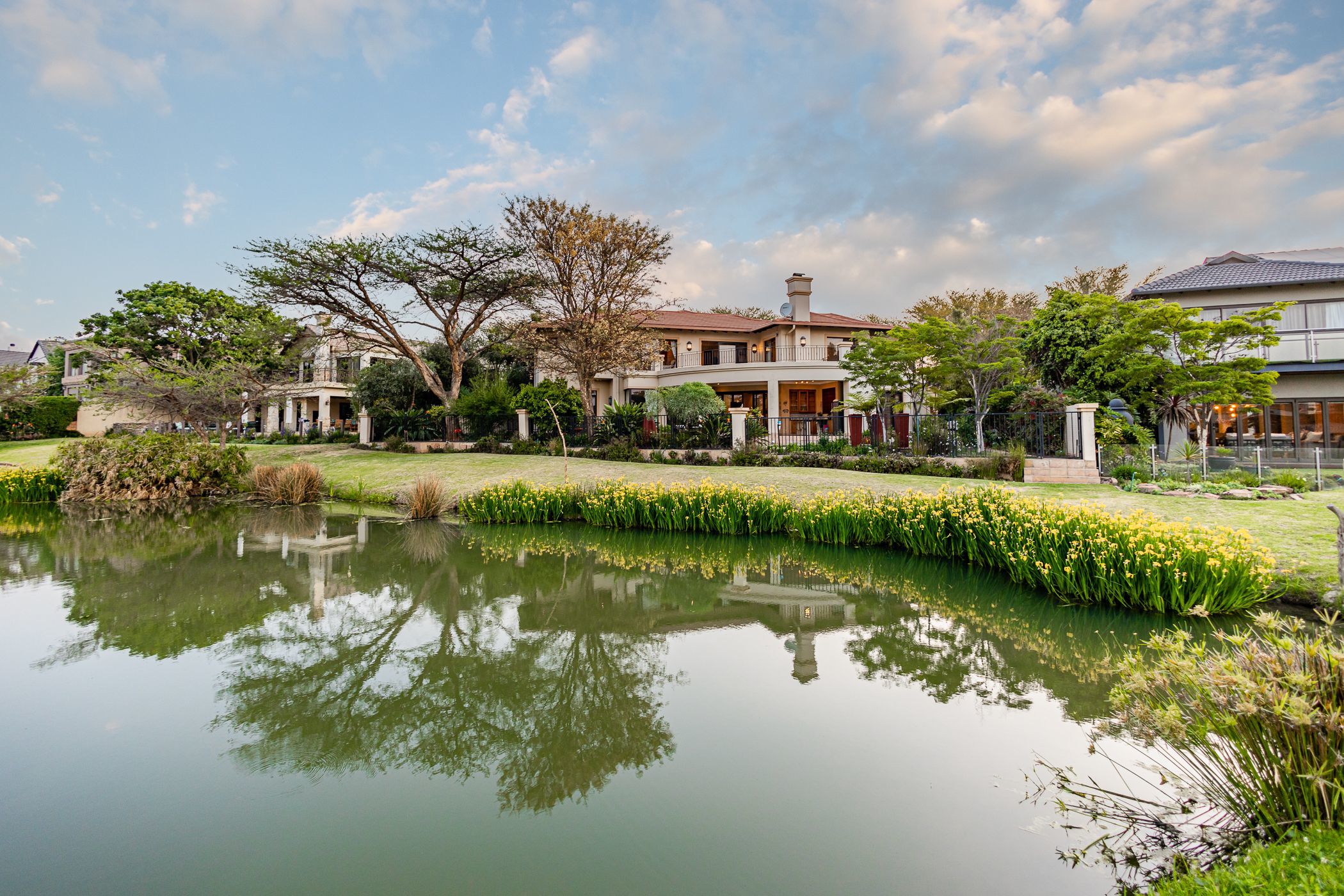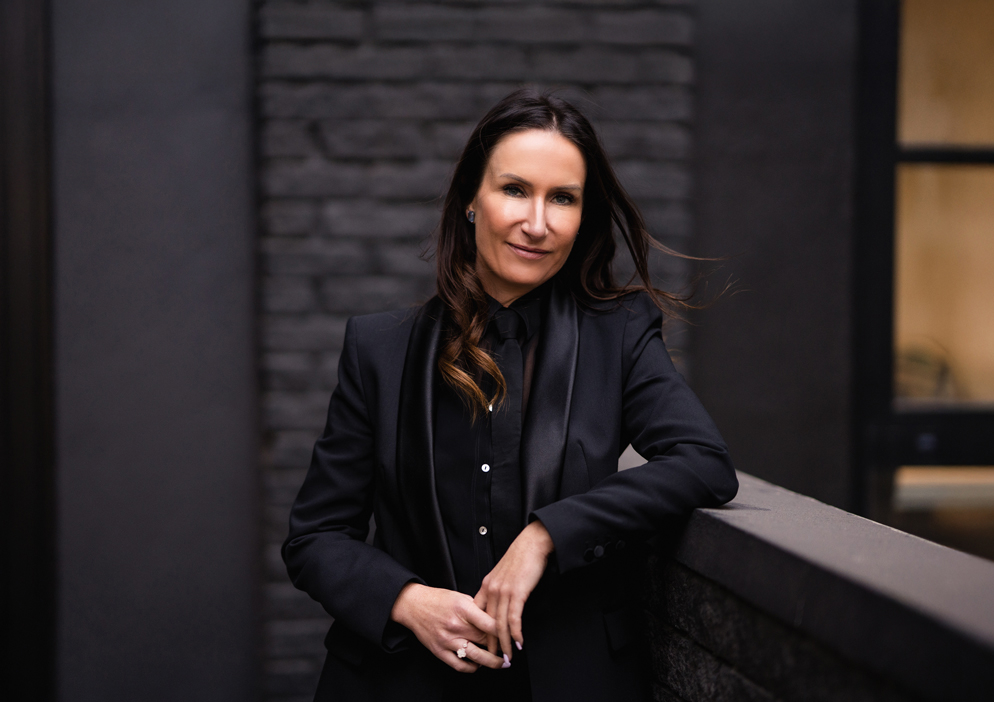House for sale in Eagle Canyon Golf Estate

North facing home with only two neighbours and beautiful views
Imagine enjoying the warmth of summer days with your family in this stunning home nestled on a lush greenbelt, offering breathtaking views of the Eagle Canyon Golf Course. Designed for both luxury and heartfelt family moments, this residence is a perfect retreat for creating memories.
The expansive open-plan living areas are a sanctuary of comfort, featuring a spacious gourmet kitchen, a cozy TV lounge for relaxing evenings, a bright dining space to gather round, and a formal lounge to host loved ones. Step outside onto the spacious enclosed patio, where the gentle breeze and sunny skies invite you to unwind. From here, wander into a vibrant garden and dip into the inviting swimming pool—a ideal setting for summer fun and family gatherings.
On the ground floor, a guest bedroom with an en-suite offers a welcoming space for visitors, while a dedicated study with garden access provides a peaceful spot for work or quiet reflection.
Upstairs, five generous bedrooms await, three of which have their own en-suite bathrooms for privacy and comfort. The main bedroom boasts a large patio with sweeping, scenic views of the estate—a perfect place to start each day with nature's beauty. Two additional bedrooms share a bathroom and separate toilet, ensuring everyone has their own space. For added convenience, the home includes staff accommodation, a seperate gardener's loo, back up power, and four extra-large garages with ample parking space for additional cars and visitors
Eagle Canyon is a very special Golf Estate offering refined estate living with one of the country's top Golf Courses as a back garden. Security is of paramount importance with indigenous greenbelts, fibre-optic connectivity, several dams, play parks and picnic areas. Conveniently situated in close proximity to multiple private schools, plentiful shopping, medical facilities, restaurants and easy highway access, it's the perfect place to raise a family.
Listing details
Rooms
- 6 Bedrooms
- Main Bedroom
- Main bedroom with en-suite bathroom, balcony, blinds, built-in cupboards, ceiling fan and wooden floors
- Bedroom 2
- Bedroom with balcony, blinds, built-in cupboards, ceiling fan and wooden floors
- Bedroom 3
- Bedroom with balcony, blinds, built-in cupboards, ceiling fan and wooden floors
- Bedroom 4
- Bedroom with en-suite bathroom, balcony, blinds, built-in cupboards, ceiling fan and wooden floors
- Bedroom 5
- Bedroom with en-suite bathroom, balcony, blinds, built-in cupboards, ceiling fan and wooden floors
- Bedroom 6
- Bedroom with en-suite bathroom, balcony, blinds, built-in cupboards and tiled floors
- 6 Bathrooms
- Bathroom 1
- Bathroom with basin, bath, shower and toilet
- Bathroom 2
- Bathroom with basin, bath, shower and toilet
- Bathroom 3
- Bathroom with basin, shower and toilet
- Bathroom 4
- Bathroom with basin, shower and toilet
- Bathroom 5
- Bathroom with basin, shower and toilet
- Bathroom 6
- Bathroom with basin and toilet
- Other rooms
- Dining Room
- Open plan dining room with tiled floors
- Family/TV Room
- Family/tv room with tiled floors
- Kitchen
- Open plan kitchen with breakfast nook, gas hob, pantry, tumble dryer connection and walk-in pantry
- Formal Lounge
- Open plan formal lounge with fireplace, patio and stacking doors
- Study
- Study with wooden floors
- Cellar
- Cellar with tiled floors

