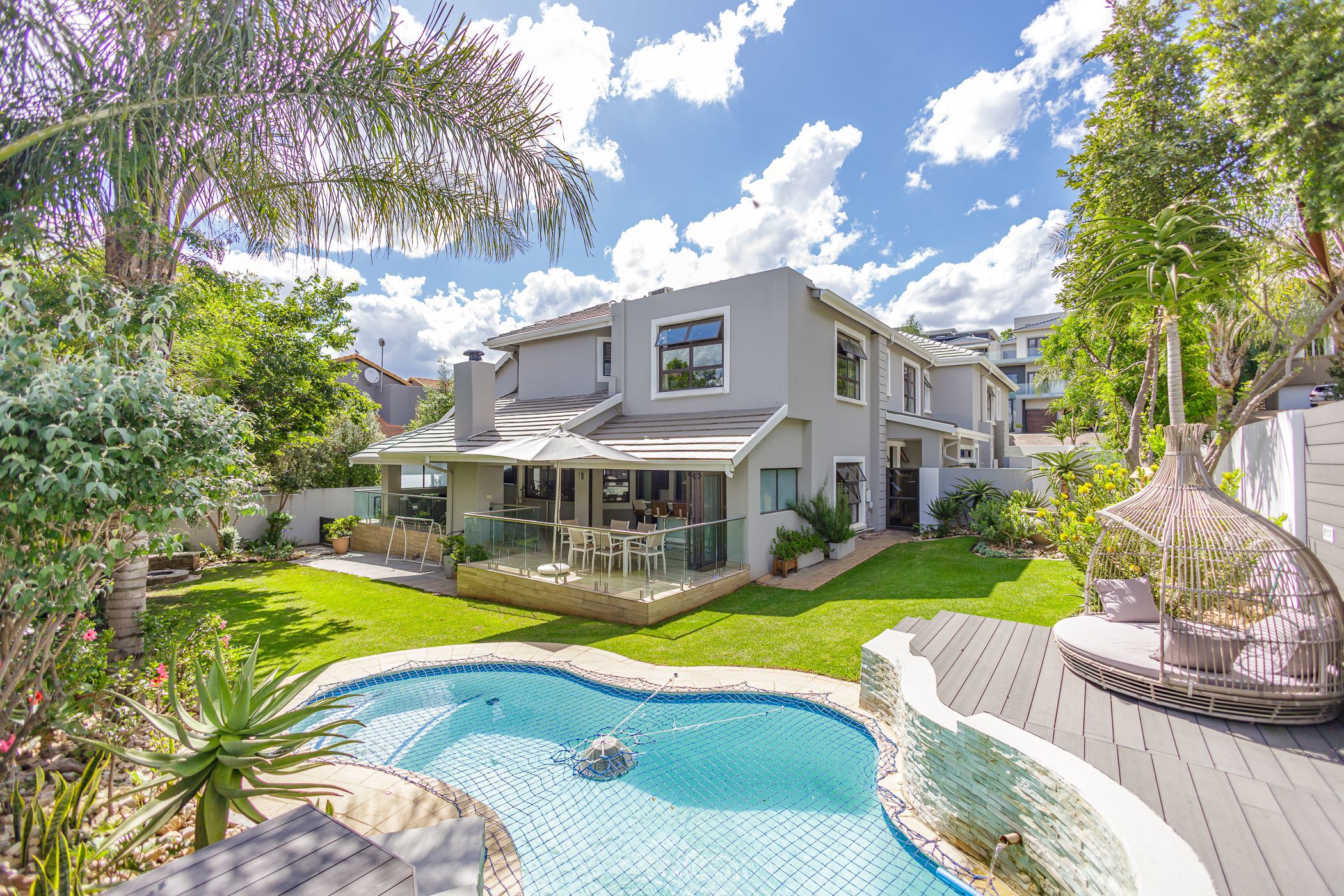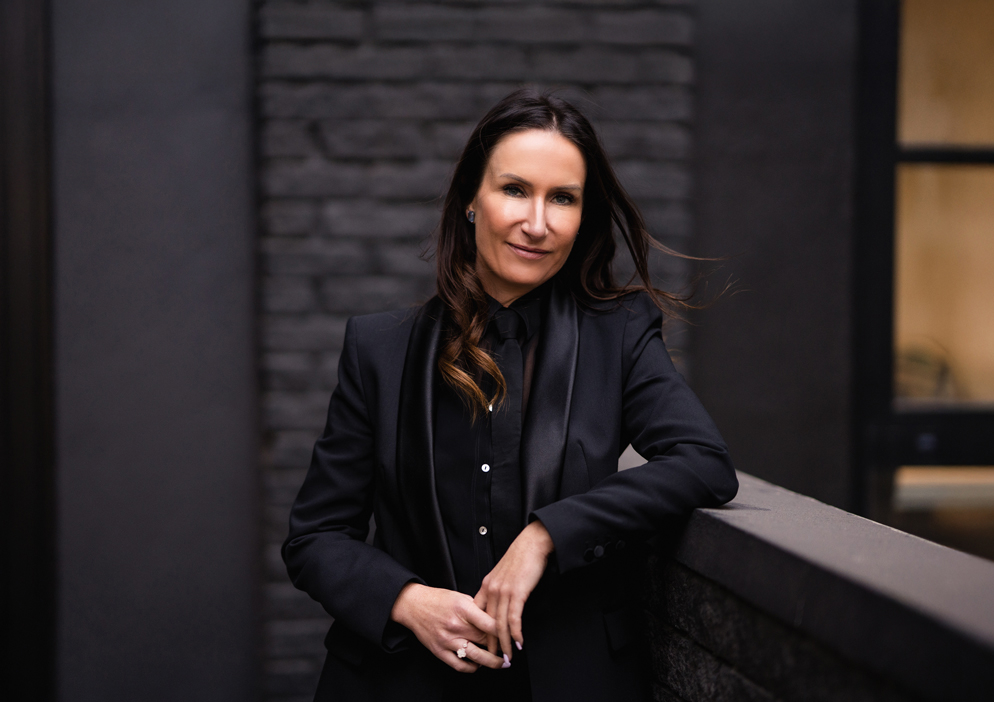House for sale in Eagle Canyon Golf Estate

Modern, relaxed living
A contemporary home designed for entertaining and relaxed living this simply gorgeous 5 bedroom home has it all. Four of the five bedrooms are en-suite and located upstairs. The beautiful kitchen is the heart of the home with all the entertainment spaces flowing from it. A long covered patio links the dinning room, kitchen with its server window to the braai, tv lounge and bar to the landscaped garden, where you will find a secluded boma and the heated pool. The sellers haven't forgotten their furry family who have a studio apartment just off the scullery.
Eagle Canyon is a very special Golf Estate offering refined estate living with one of the country's top Golf Courses as a back garden. Security is of paramount importance with indigenous greenbelts, fibre-optic connectivity, several dams, play parks and picnic areas. Conveniently situated in close proximity to multiple private schools, plentiful shopping, medical facilities, restaurants and easy highway access, it's the perfect place to raise a family.
Listing details
Rooms
- 5 Bedrooms
- Main Bedroom
- Open plan main bedroom with en-suite bathroom, air conditioner, carpeted floors and walk-in closet
- Bedroom 2
- Bedroom with en-suite bathroom, built-in cupboards and carpeted floors
- Bedroom 3
- Bedroom with en-suite bathroom and tiled floors
- Bedroom 4
- Bedroom with en-suite bathroom, air conditioner, carpeted floors and walk-in closet
- Bedroom 5
- Bedroom with en-suite bathroom, air conditioner, balcony, carpeted floors and walk-in closet
- 5 Bathrooms
- Bathroom 1
- Bathroom with shower, tiled floors and toilet
- Bathroom 2
- Bathroom with basin, shower, tiled floors and toilet
- Bathroom 3
- Bathroom with basin, shower, tiled floors and toilet
- Bathroom 4
- Bathroom with basin, bath, shower, tiled floors and toilet
- Bathroom 5
- Bathroom with double vanity, shower, spa bath, tiled floors and toilet
- Other rooms
- Dining Room
- Open plan dining room with tiled floors
- Entrance Hall
- Entrance hall with staircase
- Family/TV Room
- Open plan family/tv room with bar, gas fireplace and tiled floors
- Kitchen
- Kitchen with caesar stone finishes, centre island, eye-level oven, hob, microwave and tiled floors
- Living Room
- Open plan living room with gas fireplace and tiled floors
- Study
- Study with carpeted floors
- Scullery
- Scullery with caesar stone finishes, dish-wash machine connection and tiled floors
- Pyjama Lounge
- Pyjama lounge with tiled floors
- Guest Cloakroom
- Guest cloakroom with tiled floors

