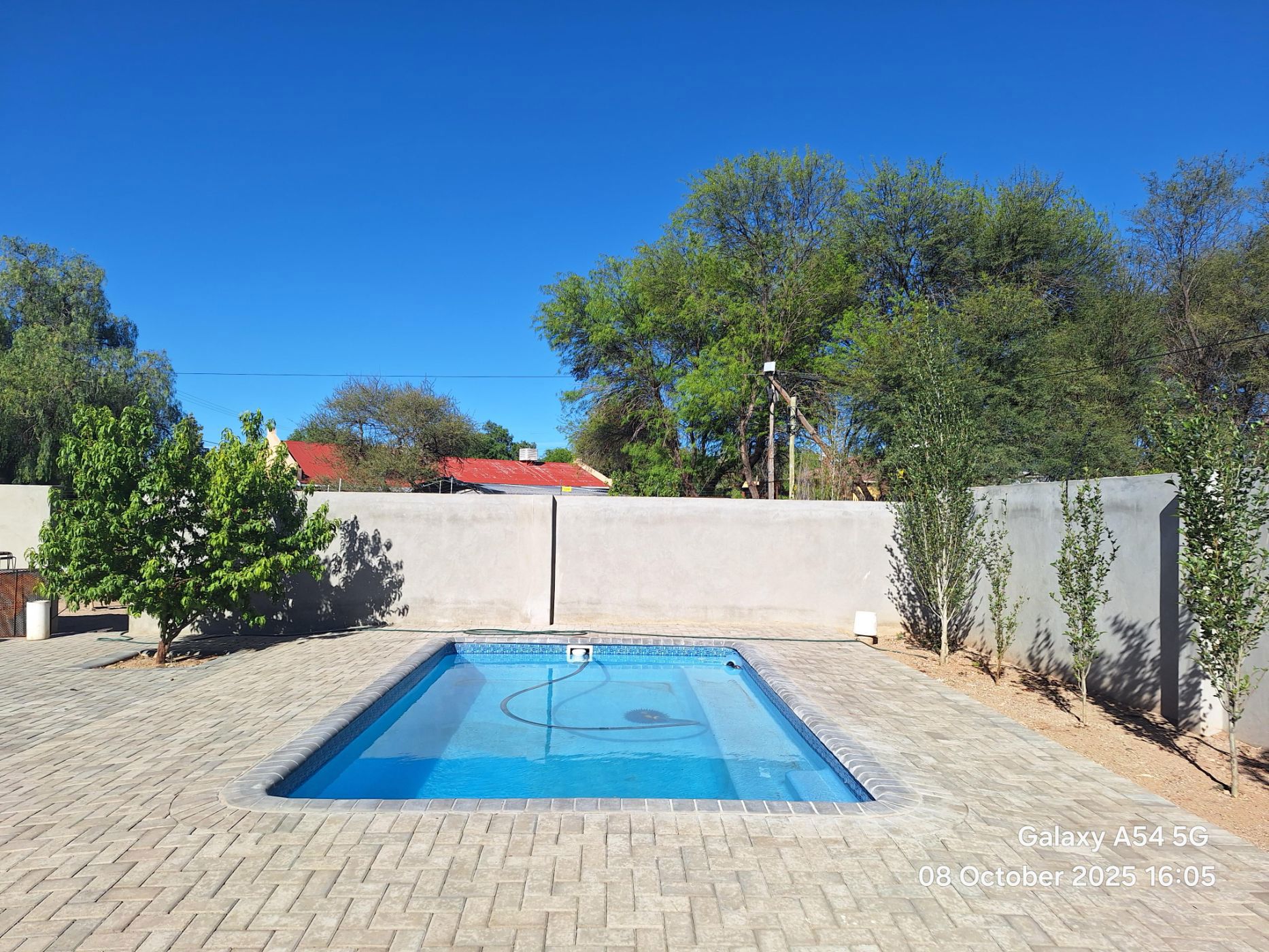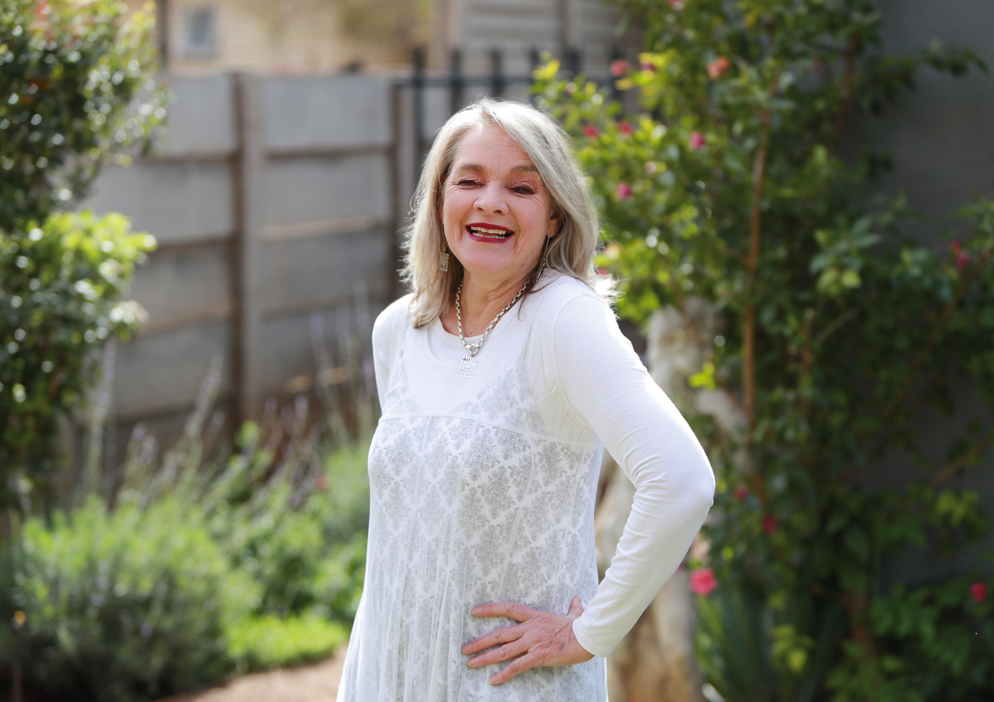House for sale in Douglas

FOR SALE: A Privilege to Present This Beautifully Renovated Family Home, Douglas, Northern Cape
It's a true pleasure to introduce you to this stylish, newly renovated family home — a place where warmth and elegance welcome you the moment you step onto the sunny, north-facing veranda.
Beautiful wooden doors open into a sophisticated lounge filled with character and charm. The heart of the home features an open-plan kitchen, dining area, and living room with a cozy fireplace and stunning wooden floors throughout. The kitchen is thoughtfully designed with a central island, built-in cupboards, high-quality melamine countertops, a double-level oven, and an electric stove. A separate scullery and laundry room, both with built-in cupboards, add to the practicality and convenience.
This home offers four spacious bedrooms. Two feature built-in cupboards and en-suite bathrooms, while the remaining two are complemented by beautiful, freestanding wooden wardrobes. A separate, full bathroom serves family and guests with comfort and style.
The study, complete with a charming detached wooden cupboard, faces north onto the sunny veranda — an ideal space to enjoy peaceful hours of reading or quiet reflection.
A separate storeroom with a double basin, separate toilet — which could be easily converted into a one-bedroom apartment for guests, extended family, or rental potential.
Outdoor living is a dream, with sunny north- and west-facing verandas perfect for entertaining or simply relaxing with a sundowner. These spaces overlook a well-established, picturesque garden filled with blooming flowers, lush shrubs, and citrus trees — all framed by the breathtaking backdrop of the distant Ghaapse Berg.
A newly built swimming pool invites you to cool off on warm days, complete with an open outdoor shower that adds both convenience and charm to this beautiful outdoor oasis.
A second remote-controlled gate provides access to the backyard and garden.
ADDITIONAL FEATURES
Burglar bars
Alarm system
Outside shower
Geyser 150-liter
4-security lights
Irrigation system
6 air conditioners
16 Hi viz-kameras
Remote control gate
Swimming pool chloor
Water system is refurbished
Fully electric fence and pet friendly
Municipal water and pre-paid electricity
Jo-Jo 5 000-liter tank with pressure pump
2-kw invertor with 2 x 205 A/H lithium batteries
OUTBUILDINGS INCLUDE
• A covered open garage
• A single garage with remote-controlled door
• A private office with basin and sliding doors
Don't miss the opportunity to make this remarkable property yours and experience the epitome of convenient living!
Listing details
Rooms
- 4 Bedrooms
- Main Bedroom
- Main bedroom with en-suite bathroom, air conditioner, blinds, built-in cupboards, curtain rails, double bed and wooden floors
- Bedroom 2
- Bedroom with en-suite bathroom, blinds, built-in cupboards, curtain rails, double bed and wooden floors
- Bedroom 3
- Bedroom with air conditioner, blinds, ceiling fan, curtain rails, double bed and tiled floors
- Bedroom 4
- Bedroom with air conditioner, ceiling fan, curtain rails, patio, queen bed and tiled floors
- 3 Bathrooms
- Bathroom 1
- Bathroom with basin, bath, shower, tiled floors and toilet
- Bathroom 2
- Bathroom with basin, bath, blinds, extractor fan, tiled floors and toilet
- Bathroom 3
- Bathroom with basin, bath, blinds, shower, tiled floors and toilet
- Other rooms
- Dining Room
- Dining room with air conditioner, curtain rails and wooden floors
- Kitchen
- Kitchen with built-in cupboards, centre island, curtain rails, double eye-level oven, electric stove, extractor fan, melamine finishes and wooden floors
- Living Room
- Living room with fireplace and wooden floors
- Formal Lounge
- Formal lounge with air conditioner, ceiling fan, curtain rails and teracoat flooring
- Laundry
- Laundry with curtain rails, melamine tops, teracoat flooring, tumble dryer connection and washing machine connection
- Scullery
- Scullery with built-in cupboards, curtain rails, dish-wash machine connection, teracoat flooring and tumble dryer connection
