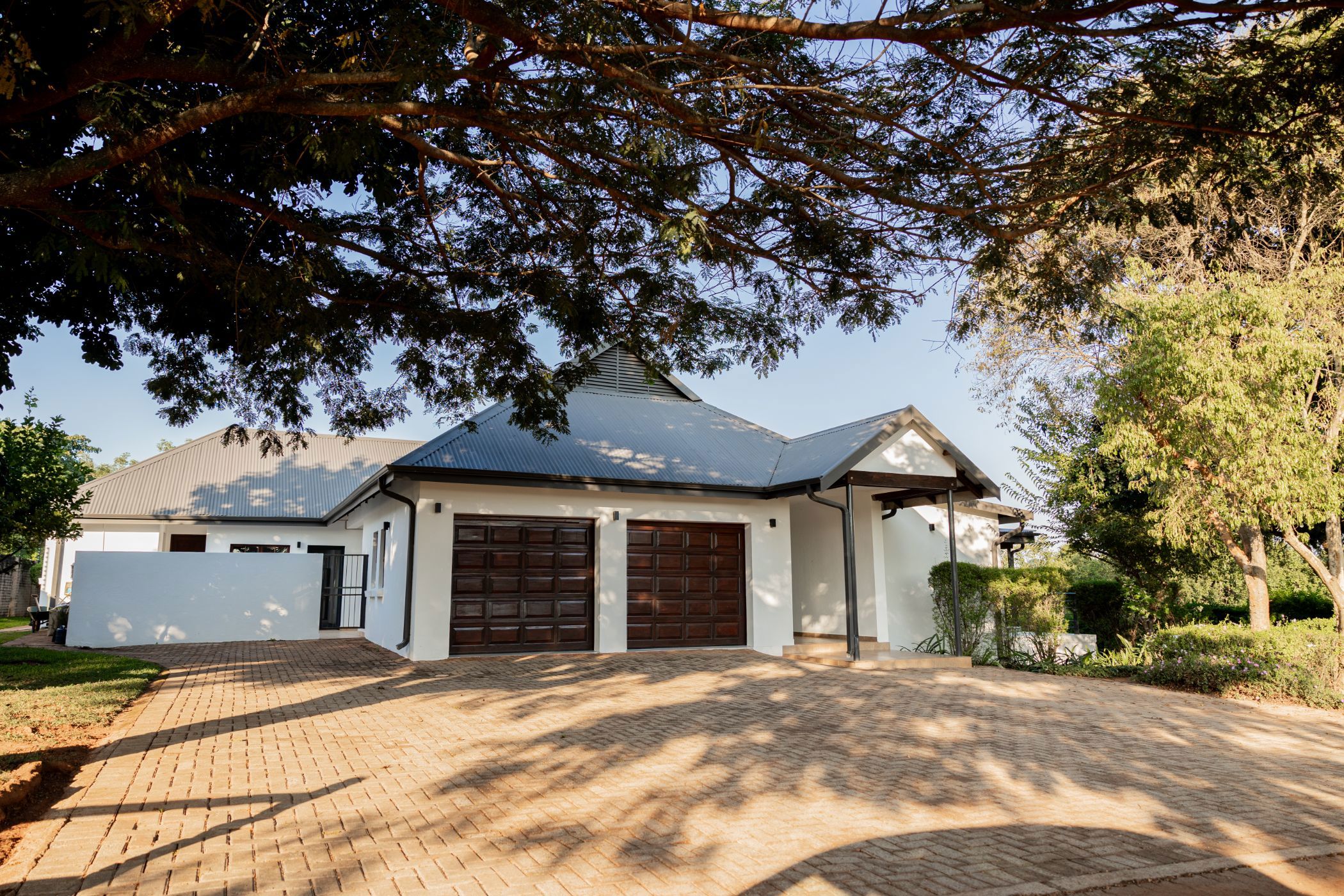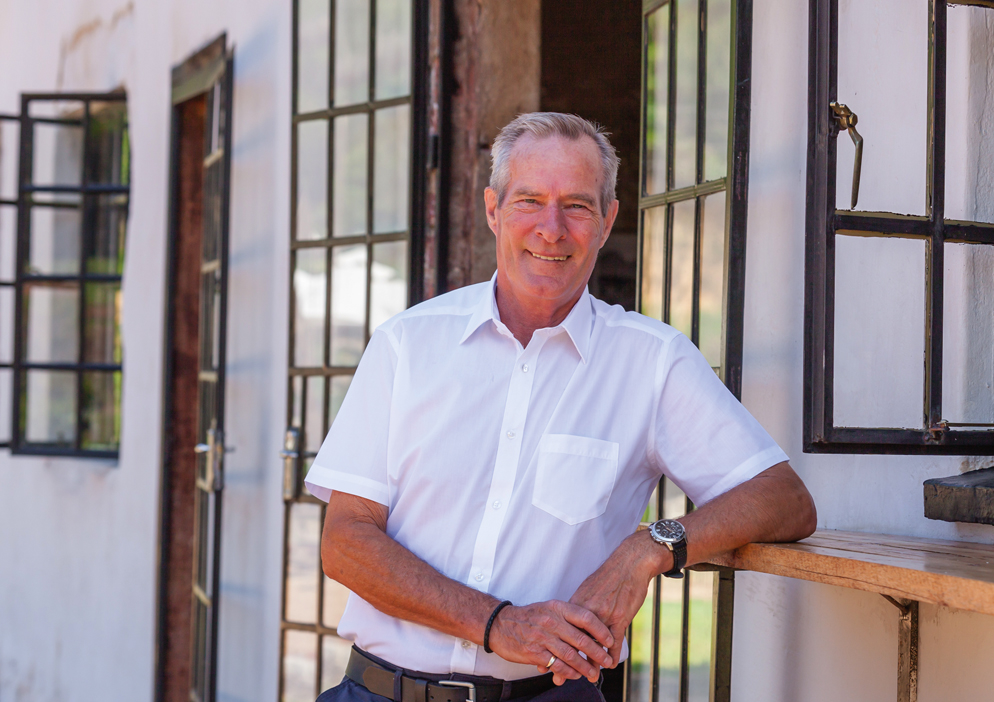House for sale in Doornhoek

luxury five bedroom house set in a superb secure life style complex tzaneen
Exclusive Mandate. It is rare that such a wonderful house comes on the market in this location. The location is Doornhoek Equestrian Estate just out side Tzaneen and is superb life style complex with game running freely through the open fields plus a sable complex that is fully equipped with 14 sables. There are wonderful walks through the bush and secure access to the Tzaneen dam for all your out door pursuits.
There is first class up to date security and access with 24/7 guards.
The house is fully open plan, very modern throughout and takes advance of plenty of light coming through all the rooms which gives you that wonderful feeling. All the bedrooms and living area go out to a wonderful large modern terrace which surrounds the house which gives a wonderful to relax and also entertain.
There are five bedroom all of a very good size all fitted cupboard's and of modern design as is the four en-suite bathrooms. The main bedroom has a wonderful large outside shower. Bathroom five is also fully fitted and modern design which are all fully fitted and very modern.
The entrance is to the house gives you that wow factor which then leads to the living and dining area which leads to the kitchen . The French windows open up onto to the terrace and onto the garden. The living area is very spacious and has wooden floors. The kitchen is very modern of wood design with a island large cupboards and ample working granite tops, I would say a dream kitchen
in design. The loft has been converted to make a large space which has A/c plus fan and windows.
The garden surrounds the whole house and is a dream to the eye with all the trees and flowers and lawn and this can be seen anywhere from the house which makes it even more ideal .
There are modern large staff quarters a yard with plenty of space.
There is a complete new solar system to the house and a working borehole
A truly excellent place to call home which sends out a complete relax feeling plus the location which is second to none when it comes to luxury lifestyle living in a complex.
Listing details
Rooms
- 5 Bedrooms
- Main Bedroom
- Open plan main bedroom with en-suite bathroom, air conditioner, built-in cupboards, ceiling fan, curtain rails, sliding doors, solar heating, walk-in dressing room and wooden floors
- Bedroom 2
- Open plan bedroom with air conditioner, built-in cupboards, carpeted floors, ceiling fan and curtain rails
- Bedroom 3
- Open plan bedroom with en-suite bathroom, air conditioner, built-in cupboards, ceiling fan, curtain rails, french doors, solar heating and tiled floors
- Bedroom 4
- Bedroom with en-suite bathroom, air conditioner, built-in cupboards, curtain rails, french doors and wooden floors
- Bedroom 5
- Bedroom with en-suite bathroom, air conditioner, built-in cupboards, ceiling fan, concrete, curtain rails, french doors and solar heating
- 5 Bathrooms
- Bathroom 1
- Open plan bathroom with air conditioner, double basin, shower, solar heating, tiled floors and toilet
- Bathroom 2
- Open plan bathroom with air conditioner, basin, bath, tiled floors and toilet
- Bathroom 3
- Open plan bathroom with air conditioner, basin, shower, tiled floors and toilet
- Bathroom 4
- Open plan bathroom with air conditioner, basin, shower, tiled floors and toilet
- Bathroom 5
- Open plan bathroom with basin, shower, tiled floors and toilet
- Other rooms
- Dining Room
- Dining room with air conditioner, ceiling fan, french doors and wooden floors
- Entrance Hall
- Entrance hall with air conditioner and wooden floors
- Family/TV Room
- Open plan family/tv room with air conditioner, solar heating and wooden floors
- Kitchen
- Open plan kitchen with air conditioner, breakfast bar, centre island, granite tops, walk-in pantry, wood finishes and wooden floors
- Living Room
- Open plan living room with air conditioner, ceiling fan, sliding doors and wooden floors
- Scullery 1
- Scullery 2
- Scullery 2 with tiled floors

