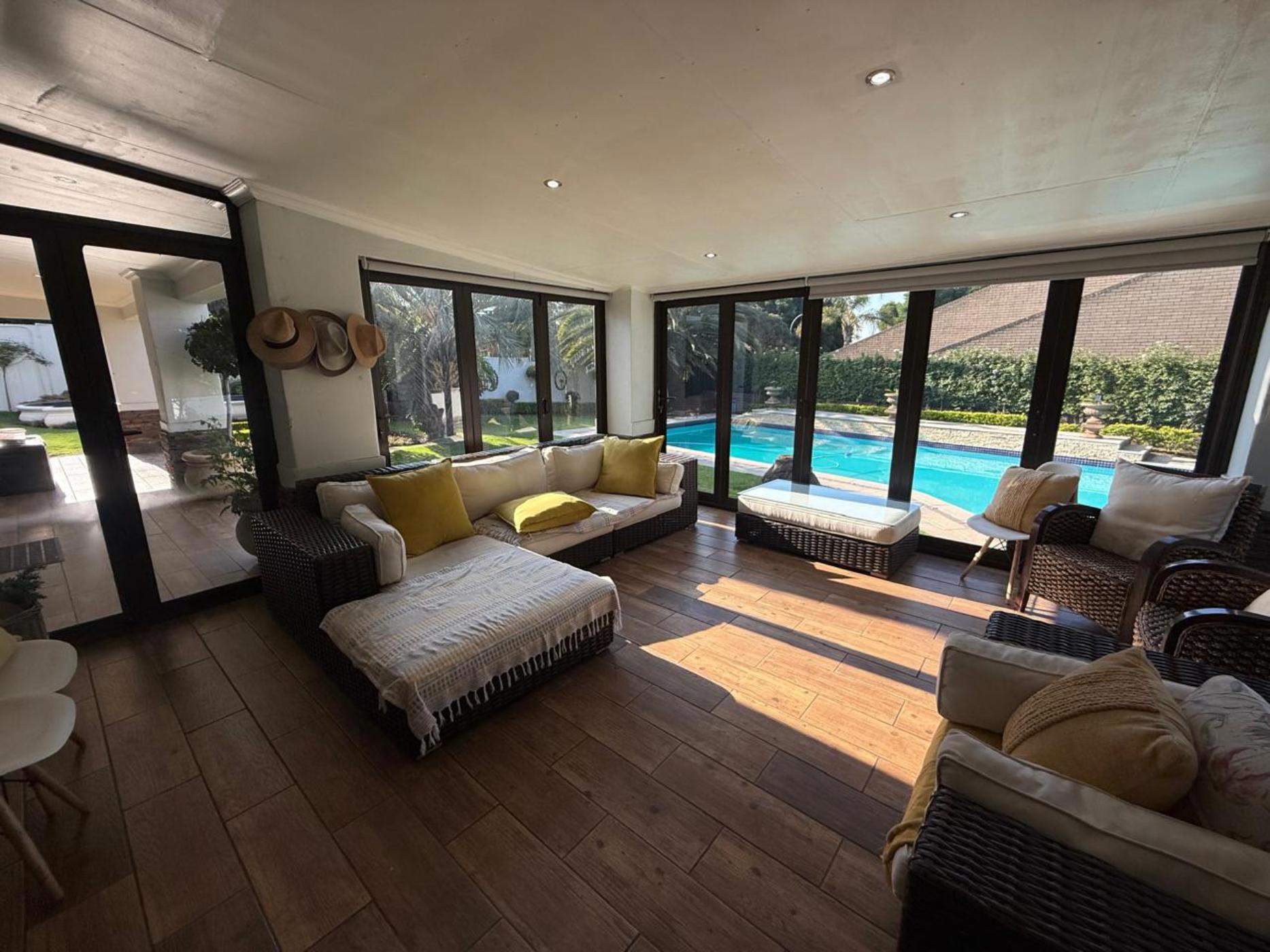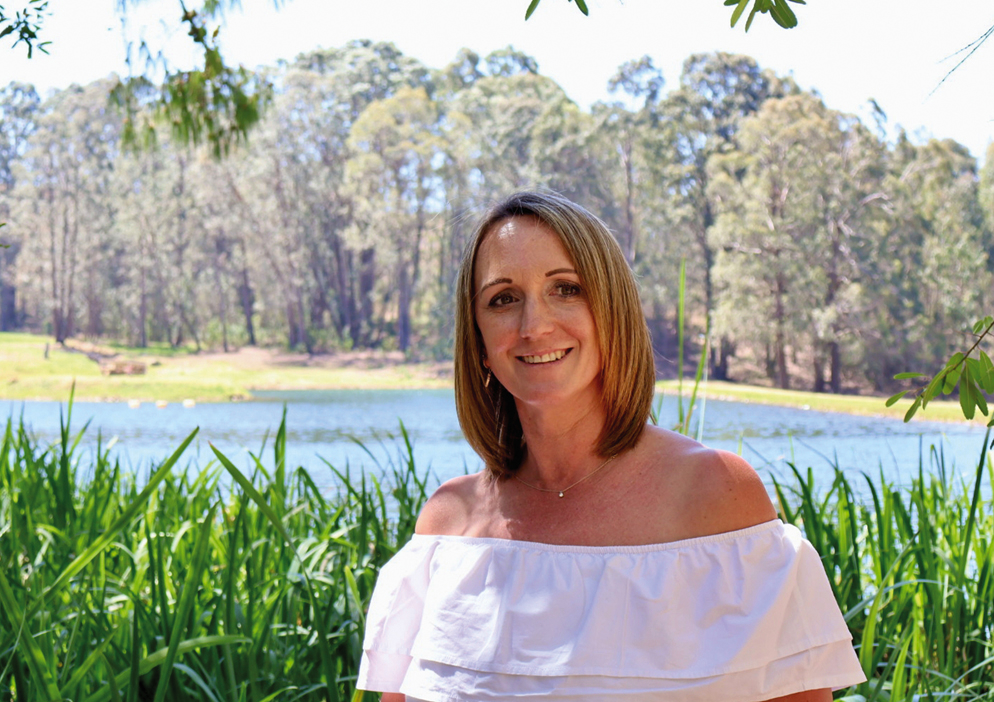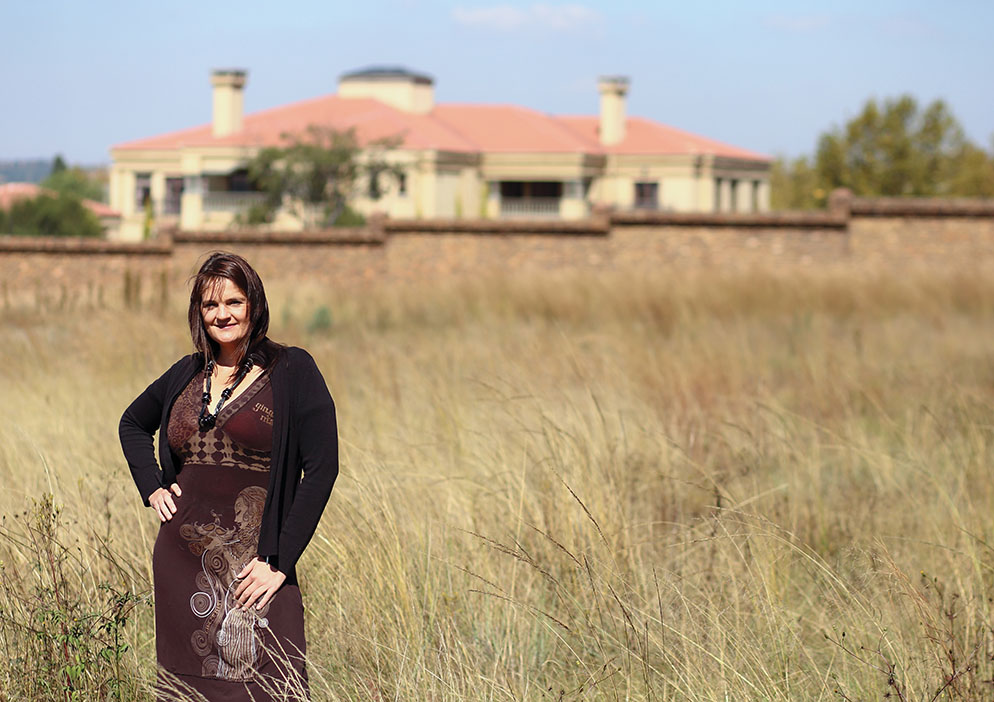House for sale in Die Heuwel

Modern Elegance in the Heart of Die Heuwel
Step into luxury with this immaculate home perfectly positioned in the prestigious Die Heuwel area. Designed for modern living, it offers spacious open-plan interiors, seamless flow, and high-end finishes throughout.
The entertainer's kitchen, complete with sleek countertops and quality fittings, forms the heart of the home — leading effortlessly to elegant living spaces and a private patio ideal for gatherings. Built-in Microwave, gas stove and oven. Beautiful cozy centre islang, Outside laundry or Servant quarters
Three stylish bedrooms, including a luxurious main suite, ensure comfort and privacy, while the manicured garden and double garage complete this picture-perfect property.
# Bedrooms downstairs including the huge master bedroom with walk in closet and sparkling romantic bathroom also opening up to thelucious garden. Another bedroom upstairs with its own balcony and on-suite bathroom.
This masterpiece is perfect for the entertainer!
Experience sophistication, security, and style in one of Die Heuwel's most desirable addresses — a home that truly stands out.
Listing details
Rooms
- 4 Bedrooms
- Main Bedroom
- Main bedroom with en-suite bathroom, air conditioner, blinds, high ceilings, king bed, sliding doors, tiled floors and walk-in closet
- Bedroom 2
- Bedroom with blinds, built-in cupboards, king bed and tiled floors
- Bedroom 3
- Bedroom with blinds, built-in cupboards, king bed and tiled floors
- Bedroom 4
- Bedroom with en-suite bathroom, balcony, blinds, built-in cupboards, built-in cupboards and king bed
- 3 Bathrooms
- Bathroom 1
- Bathroom with bath, blinds, double basin, shower, tiled floors and toilet
- Bathroom 2
- Bathroom with basin, bath, blinds, shower and tiled floors
- Bathroom 3
- Bathroom with basin, bath, blinds, tiled floors and toilet
- Other rooms
- Dining Room
- Open plan dining room with blinds, patio and tiled floors
- Entrance Hall
- Open plan entrance hall with blinds and tiled floors
- Family/TV Room
- Open plan family/tv room with air conditioner, blinds, enclosed balcony, fireplace, high ceilings, patio, satellite dish, sliding doors, tiled floors and wood fireplace
- Kitchen
- Open plan kitchen with bamboo countertops, breakfast nook, built-in cupboards, centre island, dish-wash machine connection, extractor fan, gas, gas hob, gas oven, granite tops, microwave, pizza oven, tiled floors, tumble dryer connection, walk-in pantry, washer/dryer combo and wood finishes
- Living Room
- Living room with blinds and tiled floors
- Formal Lounge
- Formal lounge with tiled floors
- Study
- Study with tiled floors
- Entertainment Room
- Entertainment room with bar, built-in cupboards, patio, sliding doors and tiled floors
- Gym
- Gym with balcony, enclosed balcony and tiled floors
- Indoor Braai Area
- Indoor braai area with blinds, built-in cupboards, patio, sliding doors and tiled floors
- Laundry
- Laundry with tiled floors, tumble dryer connection and washing machine connection
- Scullery
- Scullery with tiled floors

