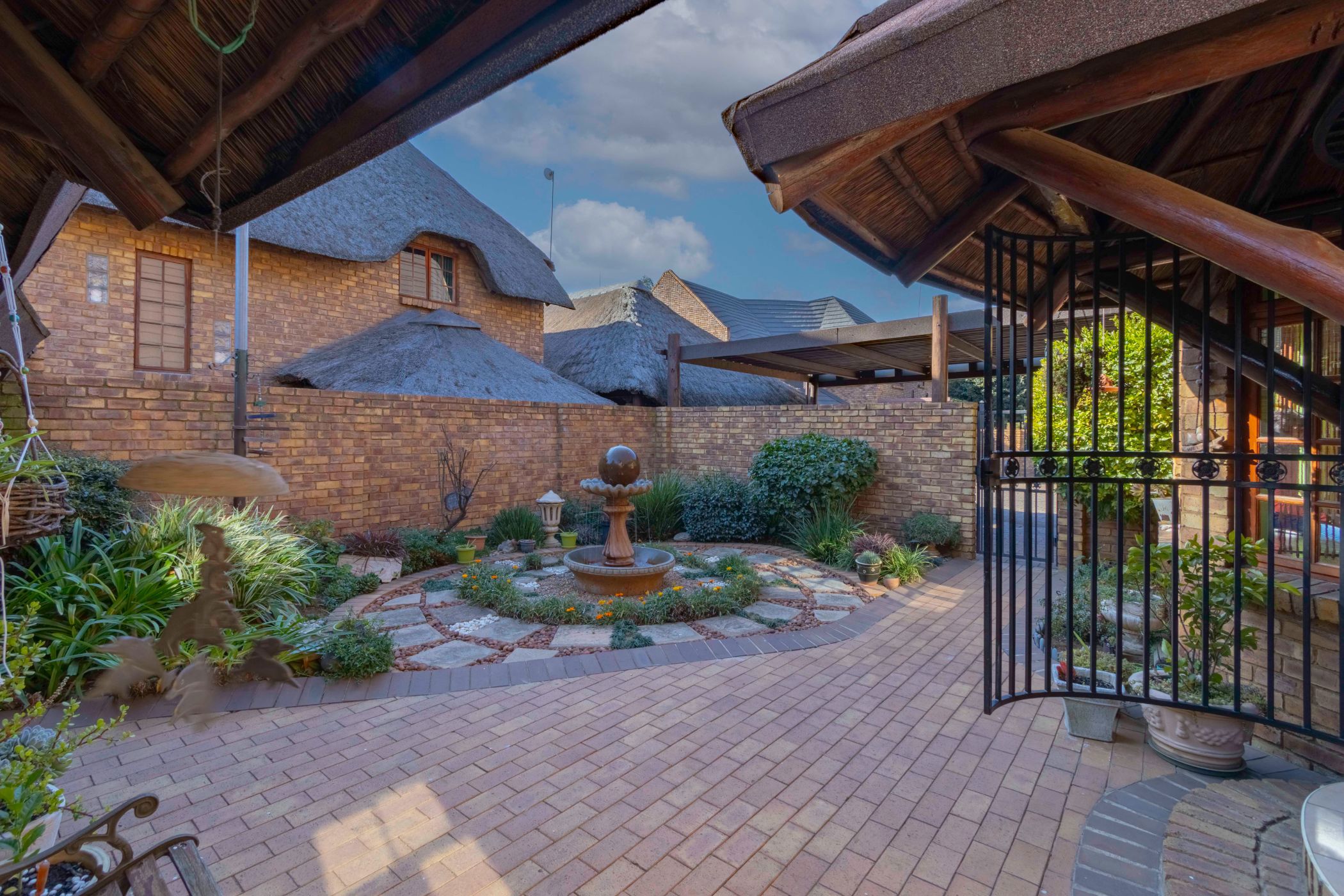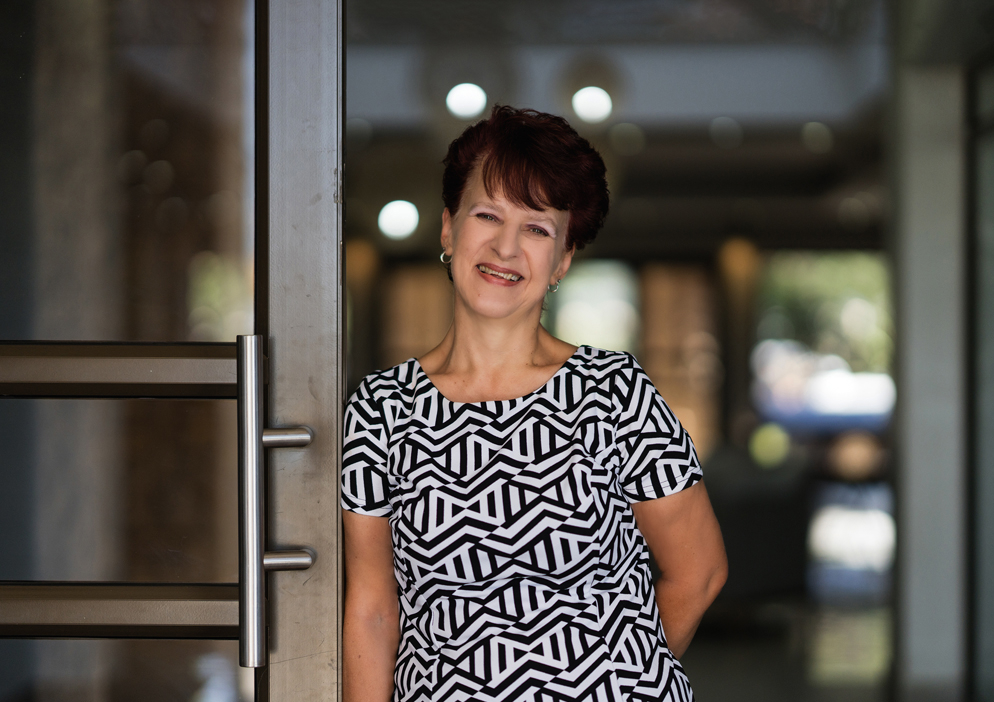House for sale in Dayanglen

Where Comfort Meets Character – Beautiful Four-Bedroom Family Home
Welcome to this inviting family home where character, comfort, and easy living come together. Set in a secure, access-controlled complex, this full-title face-brick home features a low-maintenance Harvey-tiled thatch roof and charming wooden doors with brass finishes.
The open-plan living area is warm and welcoming, with truss ceilings, a sun-filled bay window, and built-in bench seating with extra storage. The dining area flows seamlessly from the lounge and includes a cosy breakfast nook—perfect for everyday family moments.
The oak-finish kitchen offers granite tops, ample cupboards, a pantry, glass hob with double oven, space for a double-door fridge, and a separate scullery with direct garage access.
Downstairs you'll find two comfortable carpeted bedrooms with built-in cupboards and a full tiled bathroom. Upstairs boasts a second lounge, a spacious main bedroom with a luxurious en-suite, a fourth bedroom or hobby room, a fitted study, and a guest toilet.
Entertain with ease in the private lapa featuring a built-in braai and jacuzzi, overlooking a landscaped garden with a tranquil water feature.
Extras include: double automated garage (caravan-friendly), carport for three vehicles, pet-friendly living, burglar bars, electric fencing, and 24-hour security.
📍 Ideally located near top schools, major malls, and OR Tambo International Airport.
✨ A warm, character-filled home ready to welcome its next family—book your viewing today.
Key features
- Facebrick home with landscaped garden - Low maintenance
- Four-Bedroom Family Home - 24hr Security
- Lapa with Built-in braai and jacuzzi
- Double garage - extended for caravan
Listing details
Rooms
- 3 Bedrooms
- Main Bedroom
- Main bedroom with en-suite bathroom, built-in cupboards, built-in cupboards, carpeted floors, curtain rails and king bed
- Bedroom 2
- Bedroom with built-in cupboards, carpeted floors, curtain rails and double bed
- Bedroom 3
- Bedroom with carpeted floors, curtain rails and double bed
- 2 Bathrooms
- Bathroom 1
- Bathroom with bath, curtain rails, double basin, double vanity, shower, tiled floors and toilet
- Bathroom 2
- Bathroom with basin, bath, curtain rails, shower, tiled floors and toilet
- Other rooms
- Kitchen
- Kitchen with curtain rails, fridge / freezer, glass hob, granite tops, tiled floors, under counter oven and walk-in pantry
- Living Room
- Living room with bay windows and tiled floors
- Study
- Study with curtain rails and tiled floors
- Hobby Room
- Hobby room with built-in cupboards, curtain rails and tiled floors
- Guest Cloakroom
- Guest cloakroom with basin, curtain rails, tiled floors and toilet
- Indoor Braai Area
- Indoor braai area with sliding doors, tiled floors and wood braai
- Scullery
- Scullery with curtain rails, dish-wash machine connection, granite tops and tiled floors
