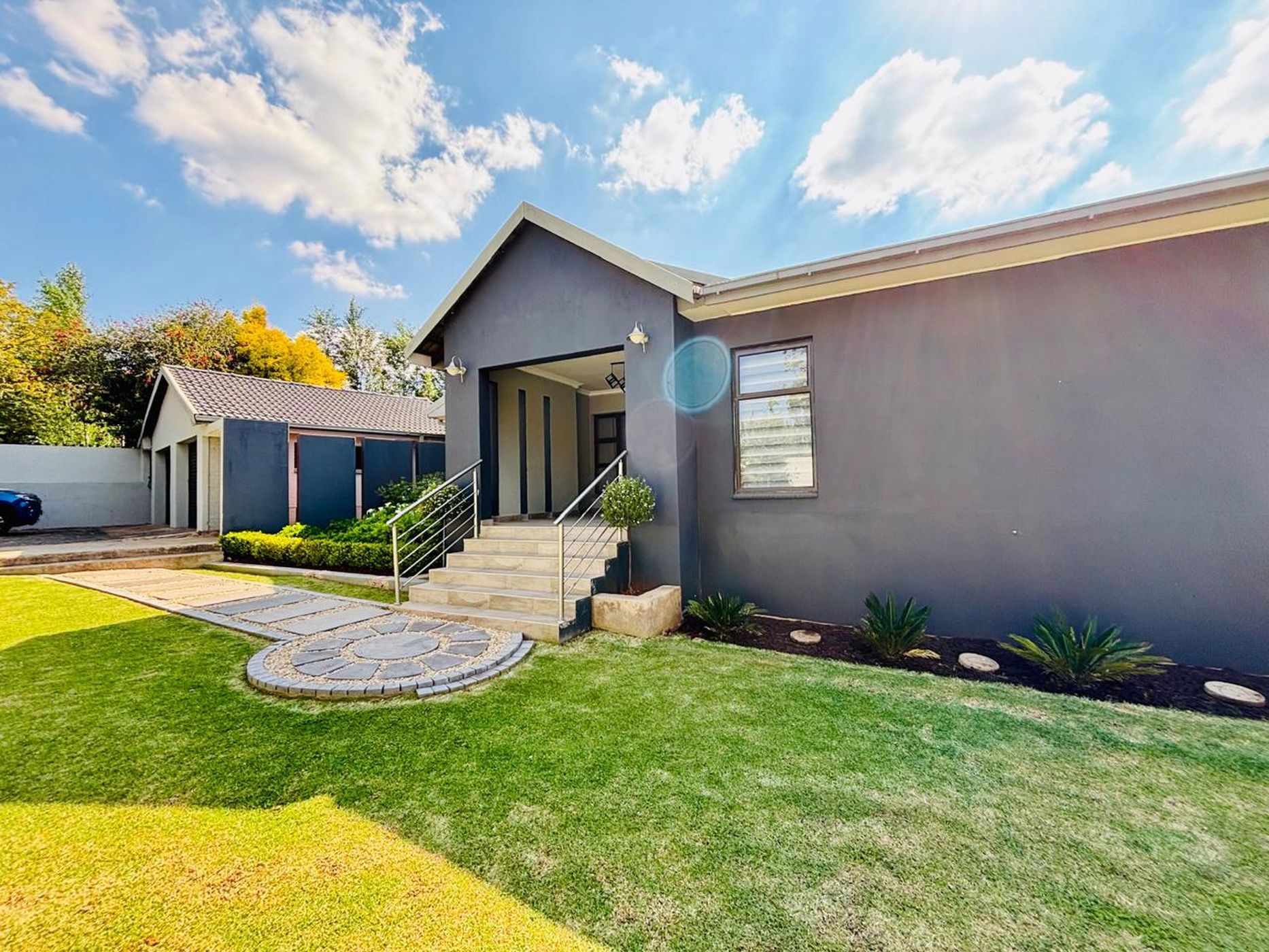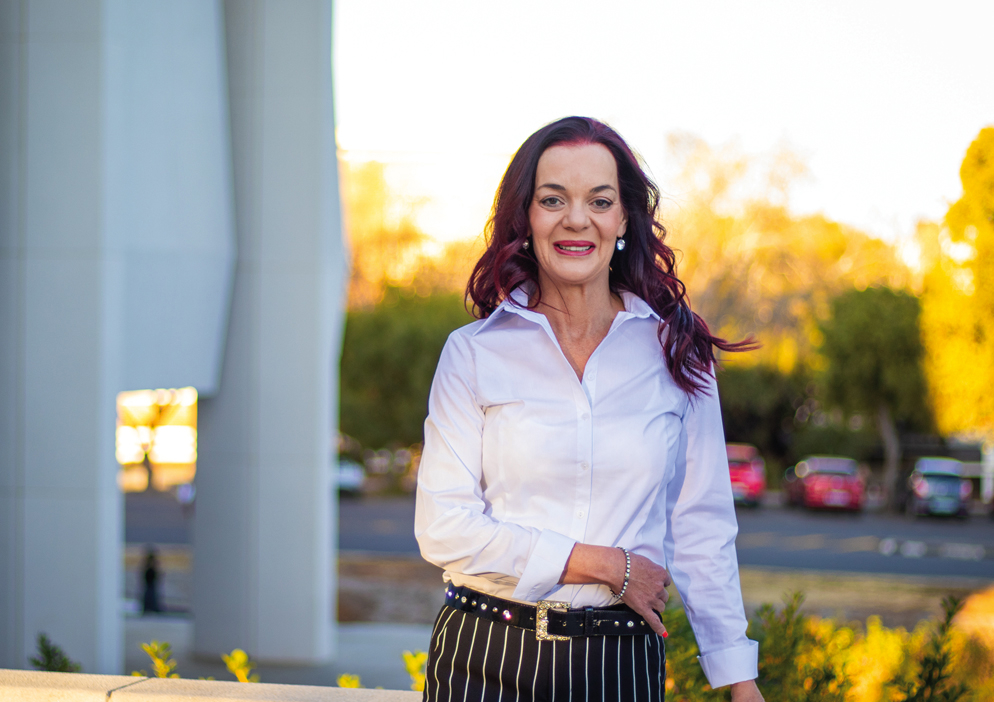House for sale in Dan Pienaar

Modern and Elegant 5 Bedroom Family Home
Your Dream Family Home in Dan Pienaar Awaits!
Modern, elegant, well maintained and filled with light – this 5-bedroom home offers everything you need for comfortable family living in one of Bloemfontein's most sought-after suburbs.
From the moment you step inside, you'll feel at home in the spacious open-plan living areas, designed for easy flow and connection. Stack-away doors open to a covered patio with built-in braai, overlooking a sparkling pool and leafy garden – a perfect setting for long summer days and memorable gatherings.
The modern kitchen is a delight for any home cook, offering ample space, a separate pantry, scullery and a dedicated laundry area to keep daily life running smoothly.
The main bedroom is a true luxury retreat, featuring ample built-in cupboards, an elegant en-suite bathroom, and sliding doors that open onto a private patio overlooking the garden and swimming pool – the perfect place to start or end your day in peace.
Each of the additional bedrooms is spacious, bright, inviting, and designed with comfort in mind, giving every family member their own retreat.
Additional Features:
• Generous, treed garden with plenty of space for kids and pets
• Domestic quarters with separate toilet
• Drive-through garage for secure parking and backyard access
Perfectly located near top schools, shops and popular shopping centres, and main routes, this home brings together space, convenience, and timeless style.
Don't wait – call us today to book your private viewing!
Listing details
Rooms
- 5 Bedrooms
- Main Bedroom
- Main bedroom with en-suite bathroom, built-in cupboards, ceiling fan, curtain rails, laminate wood floors, patio and sliding doors
- Bedroom 2
- Bedroom with built-in cupboards, curtain rails and tiled floors
- Bedroom 3
- Bedroom with built-in cupboards, curtain rails and tiled floors
- Bedroom 4
- Bedroom with built-in cupboards, curtain rails and tiled floors
- Bedroom 5
- Bedroom with built-in cupboards and tiled floors
- 2 Bathrooms
- Bathroom 1
- Bathroom with basin, bath, blinds, tiled floors and toilet
- Bathroom 2
- Bathroom with basin, bath, blinds, shower, tiled floors and toilet
- Other rooms
- Dining Room
- Open plan dining room with tiled floors
- Family/TV Room
- Open plan family/tv room with curtain rails, patio, stacking doors, tiled floors and under floor heating
- Kitchen
- Kitchen with blinds, centre island, dish-wash machine connection, gas hob, granite tops, pantry, stove, tiled floors and wood finishes
- Formal Lounge
- Open plan formal lounge with blinds, curtain rails and tiled floors
- Scullery
- Scullery with dish-wash machine connection, tiled floors and wood finishes
