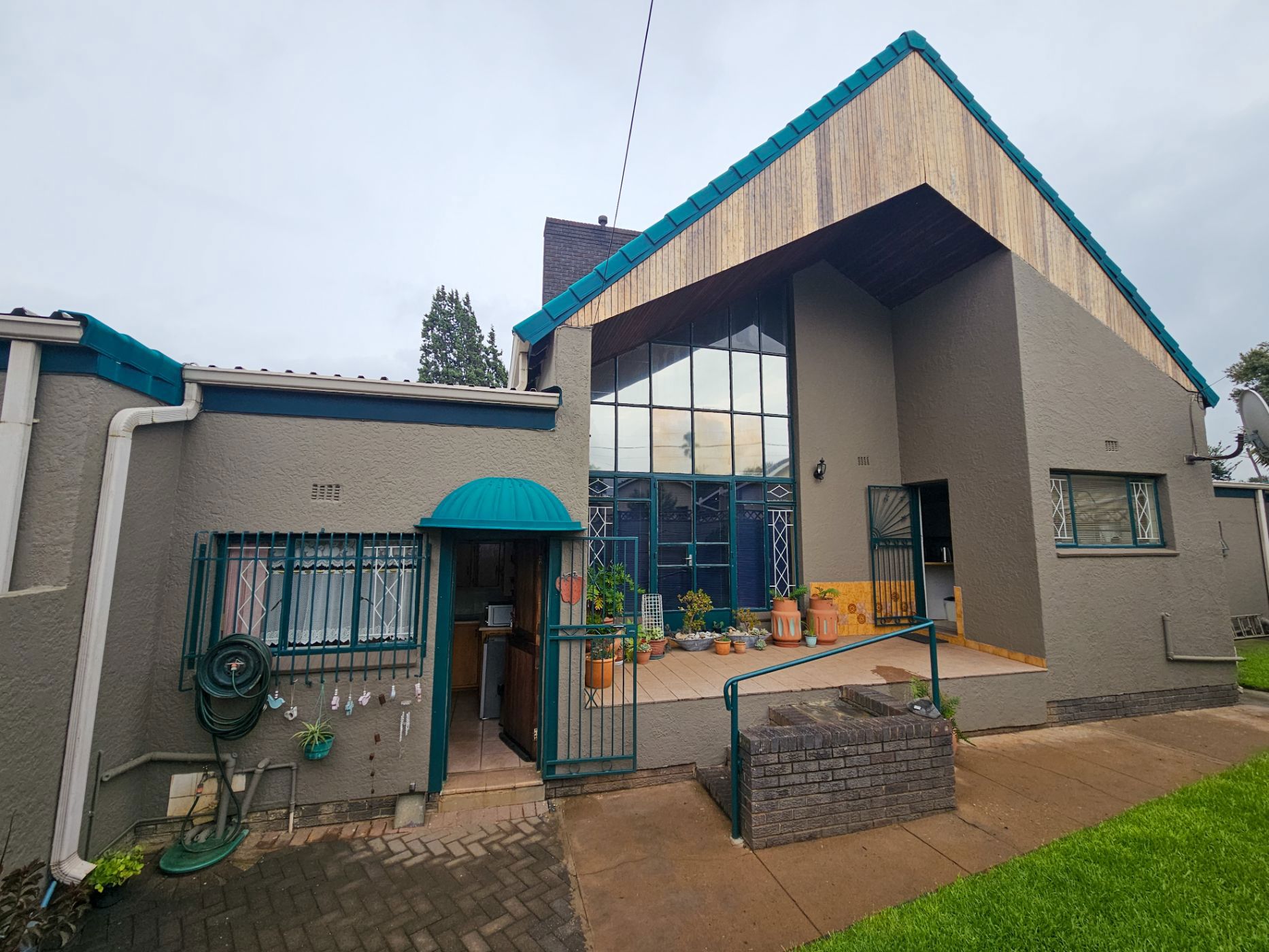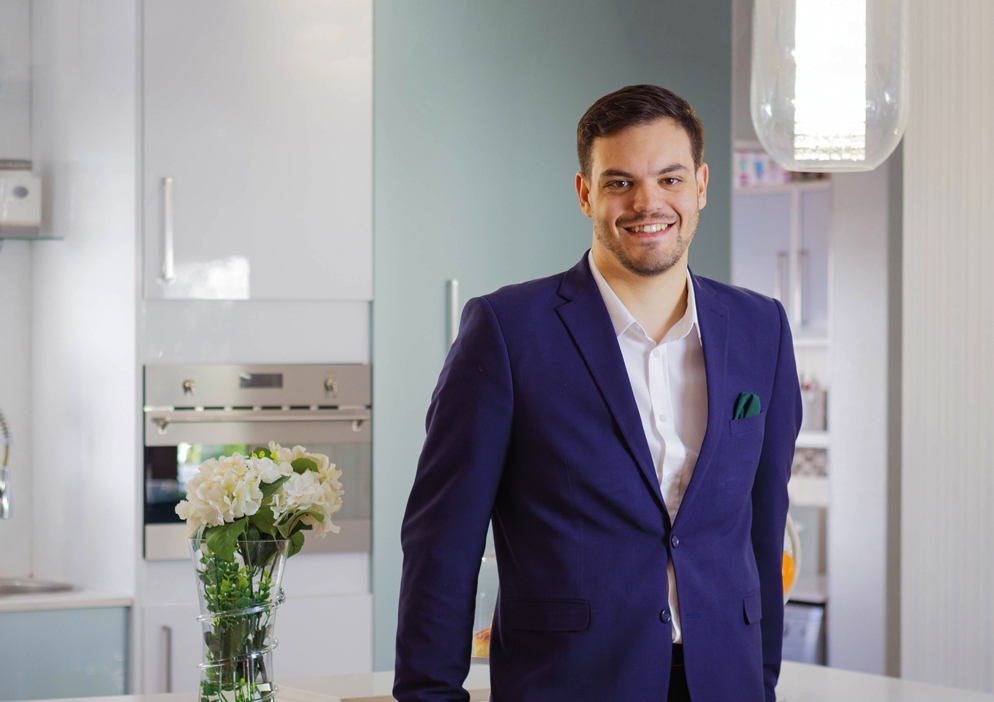House for sale in Dalpark Proper

Expansive Family Home with Approved Second-Floor Plans!
Set in the highly sought-after boomed-off Dalpark Proper, this spacious 3-bedroom, 2-bathroom home is designed for comfort and versatility. Lofted ceilings enhance the open feel, while the formal lounge with a fireplace, dining room, and TV room create inviting living spaces. The well-appointed kitchen boasts melamine countertops, double eye-level ovens, and ample storage—perfect for home chefs. The main bedroom offers built-in cupboards and a private en-suite for added luxury.
Outside, a sparkling pool and large stand provide the perfect setting for outdoor living. The attached one-bedroom flatlet features its own kitchen, 1.5 bathrooms, and a separate entrance—ideal for extended family or rental income. Secure parking includes a double garage, a single garage, carports, and extra space for a trailer or caravan. With an alarm system and beams for added security, plus approved plans for a second floor, this home offers both comfort and future potential.
Don't miss this opportunity!
Listing details
Rooms
- 3 Bedrooms
- Main Bedroom
- Main bedroom with en-suite bathroom, built-in cupboards and laminate wood floors
- Bedroom 2
- Bedroom with built-in cupboards and carpeted floors
- Bedroom 3
- Bedroom with built-in cupboards and carpeted floors
- 2 Bathrooms
- Bathroom 1
- Bathroom with basin, bath, shower, tiled floors and toilet
- Bathroom 2
- Bathroom with basin, bath and toilet
- Other rooms
- Dining Room
- Dining room with carpeted floors and double volume
- Family/TV Room
- Family/tv room with double volume and tiled floors
- Kitchen
- Kitchen with double eye-level oven, double volume, electric stove, melamine finishes and tiled floors
- Formal Lounge
- Formal lounge with carpeted floors and double volume
