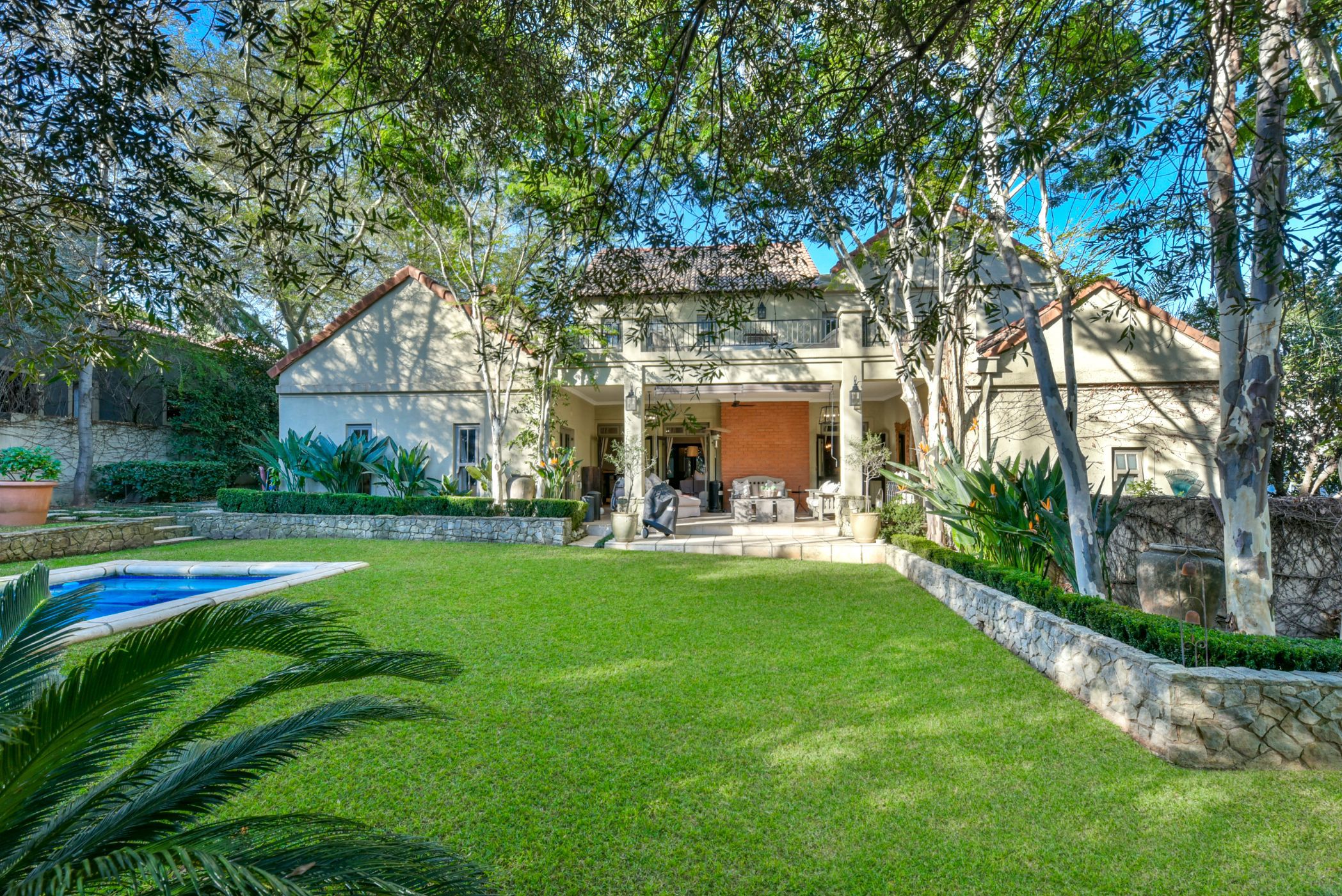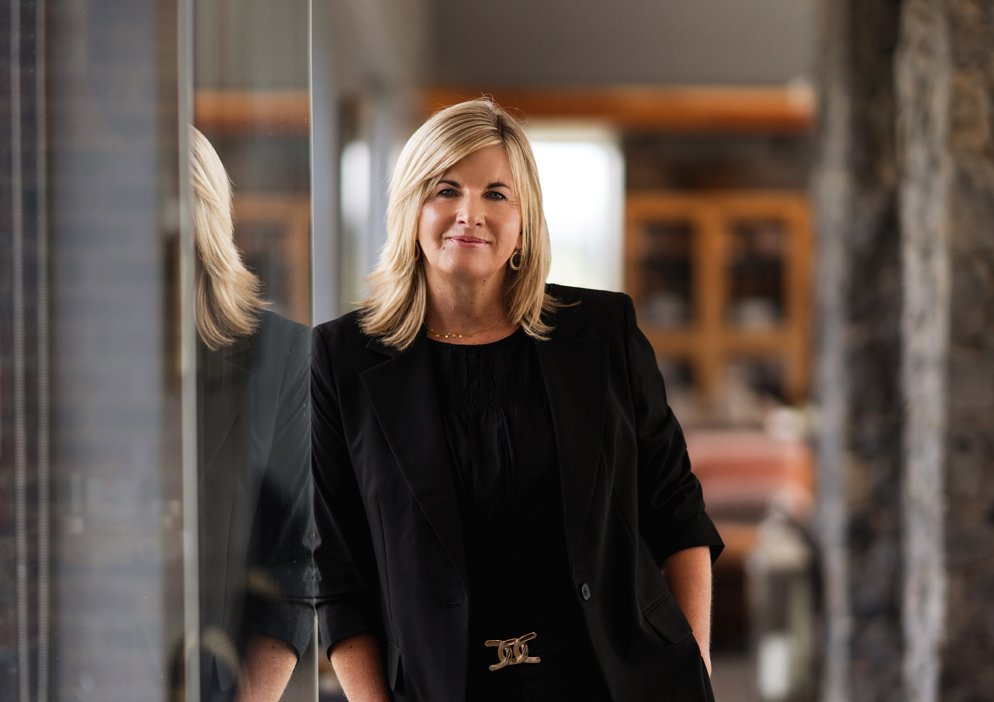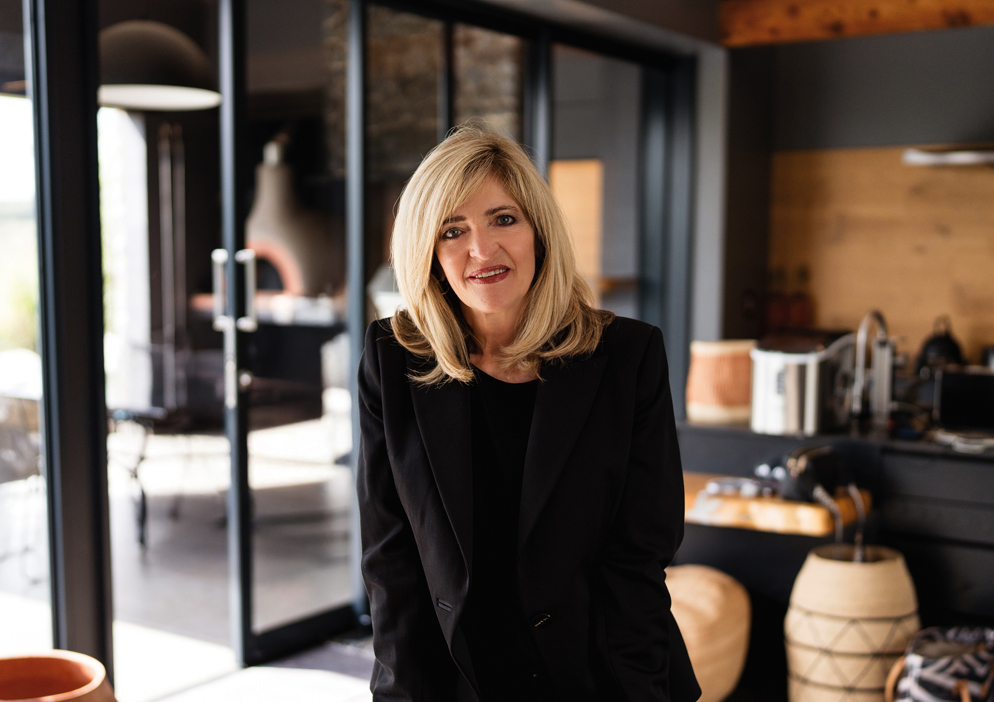House for sale in Dainfern Valley Estate

Exquisite Family Home on Large Greenbelt Stand in Dainfern Valley
Set on a generously sized stand in the prestigious Dainfern Valley Estate, this beautifully appointed home offers a perfect blend of space, style, and serenity. Positioned on the greenbelt, the property enjoys privacy, lush views, and a tranquil setting, enhanced by mature trees and manicured landscaping.
The home features four spacious bedrooms, including a downstairs guest suite and three upstairs bedrooms. The main suite is en-suite and opens onto a private balcony with garden views, while two additional bedrooms share a full bathroom. A welcoming entrance hall leads into a tastefully designed open-plan living and entertainment area, featuring a slow combustion fireplace that adds warmth and charm to the home.
This space flows effortlessly to two covered patios and an expansive, wraparound garden with a sparkling swimming pool—ideal for both quiet family time and vibrant outdoor gatherings.
Additional highlights include:
Dedicated study or private home office
Landscaped garden with mature trees and large pool
8kVA solar system (on rental contract, monthly fee applicable)
Spacious staff accommodation
High-quality finishes throughout
This exceptional home combines modern comfort with timeless elegance in one of the most secure and sought-after estates, offering a lifestyle designed for effortless living
Dainfern Valley Estate is a secure, family-friendly estate in Johannesburg's northern suburbs, offering a peaceful lifestyle with landscaped gardens, greenbelts, and walking trails. Adjacent to Dainfern College, it's ideal for families, with 24/7 security and easy access to top schools, shops, and major routes
Listing details
Rooms
- 4 Bedrooms
- Main Bedroom
- Main bedroom with en-suite bathroom, air conditioner, balcony, built-in cupboards and carpeted floors
- Bedroom 2
- Bedroom with en-suite bathroom, built-in cupboards and carpeted floors
- Bedroom 3
- Bedroom with air conditioner, built-in cupboards and carpeted floors
- Bedroom 4
- Bedroom with air conditioner, built-in cupboards, carpeted floors and patio
- 3 Bathrooms
- Bathroom 1
- Bathroom with bath, shower and tiled floors
- Bathroom 2
- Bathroom with shower and tiled floors
- Bathroom 3
- Bathroom with bath, shower and tiled floors
- Other rooms
- Dining Room
- Open plan dining room with fireplace and tiled floors
- Entrance Hall
- Entrance hall with tiled floors
- Family/TV Room
- Open plan family/tv room with patio, stacking doors and tiled floors
- Kitchen
- Open plan kitchen with gas hob, granite tops and tiled floors
- Formal Lounge
- Formal lounge with tiled floors and wood fireplace
- Reception Room
- Reception room with tiled floors
- Study
- Study with tiled floors
- Guest Cloakroom
- Guest cloakroom with tiled floors
- Scullery
- Scullery with tiled floors

