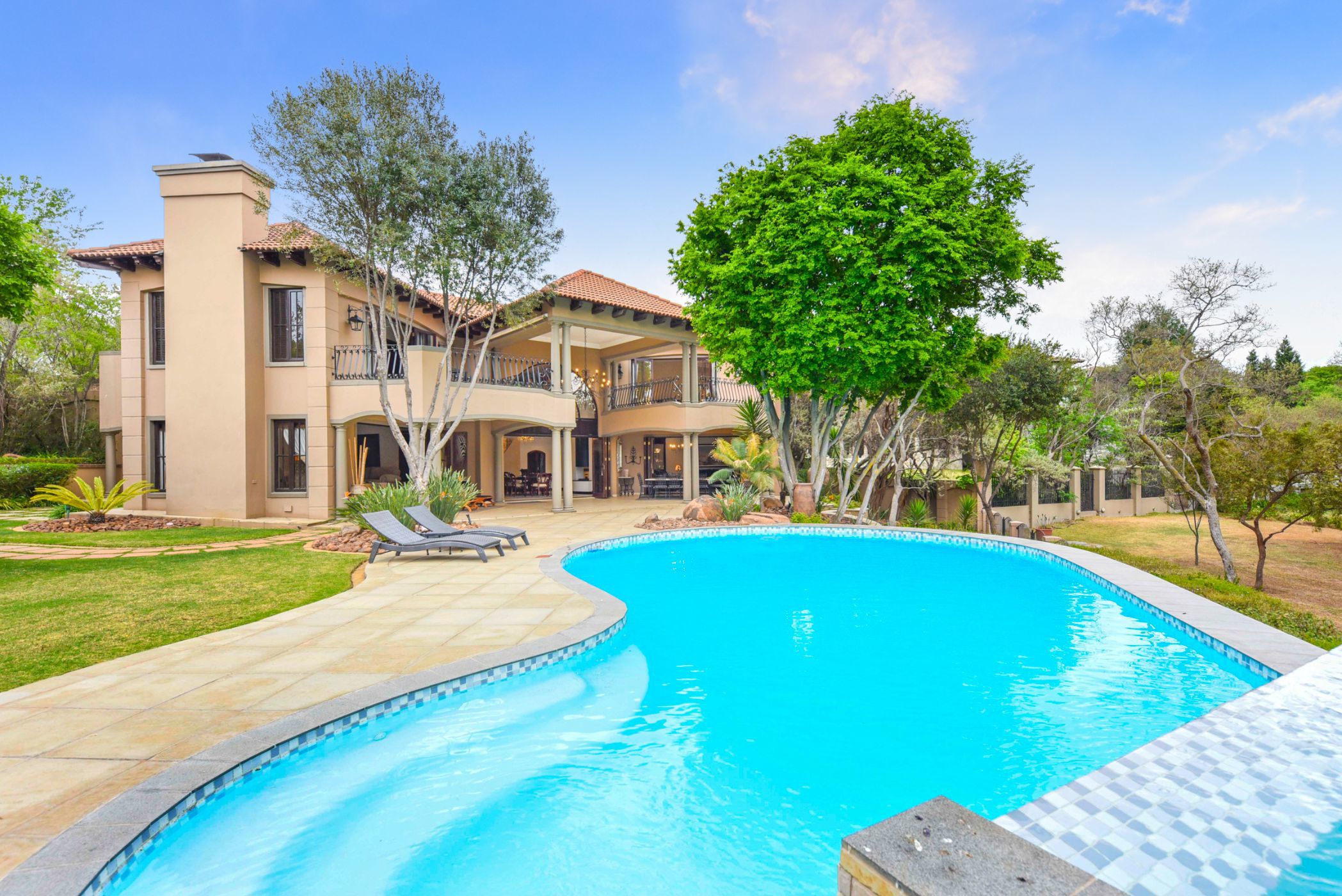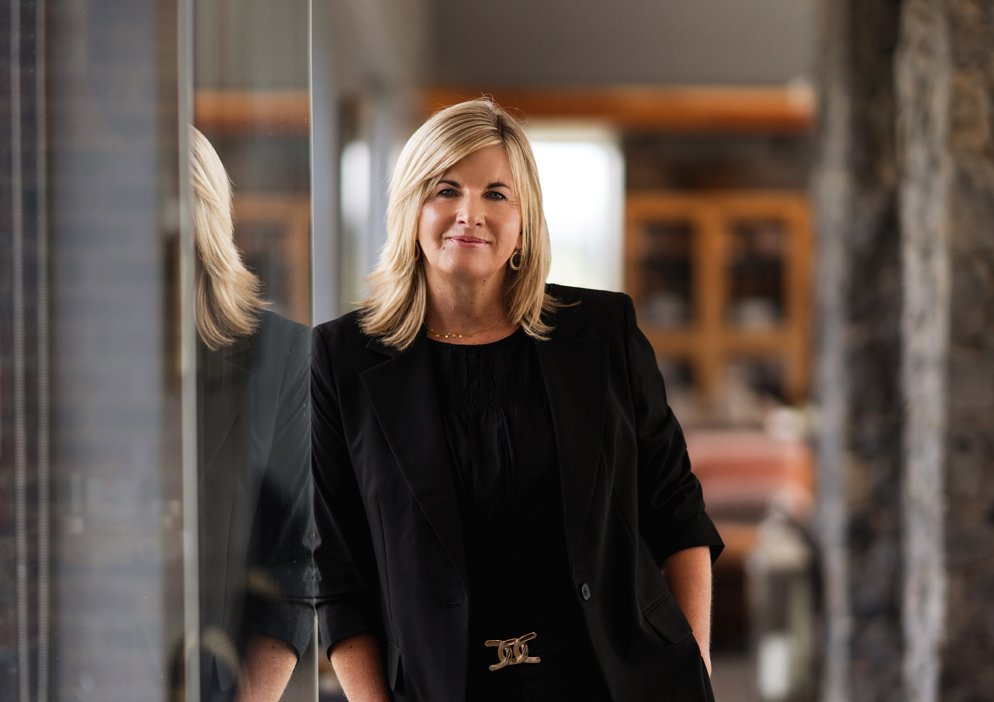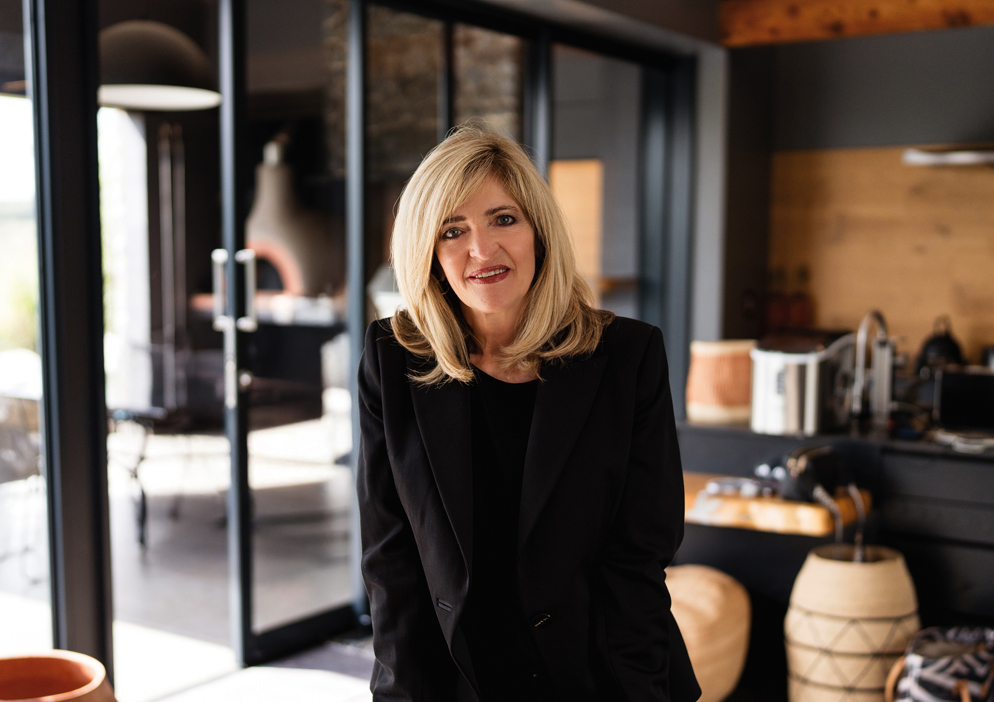House for sale in Dainfern Valley Estate

Magnificent timeless classic
This majestic 5-bedroom, 5-bathroom home on a double stand including a 1 bedroom cottage is located in the prestigious Dainfern Valley Estate and is a true masterpiece. This property exudes elegance and sophistication, boasting a timeless design that will captivate discerning buyers.
Upon entering, you are greeted by a magnificent entrance hall with a double marble staircase, setting the tone for the grandeur that awaits. The ground floor features a spacious dining room with fireplace and built in wine storage, a comfortable lounge perfect for relaxation with views over the estate and stacking doors to the large patio plus a TV family room , complete with built in bar and fridge and a large chef's kitchen , double ovens, free standing gas range complete with a scullery also a gorgeous centre island. Serve breakfast to the family in the dedicated breakfast room.
A versatile study, which could also serve as a fourth bedroom with an ensuite, adds to the functionality of this level.
Ascending the sweeping staircase, you'll discover the luxurious main bedroom suite, complete with a walk-in closet and a private ensuite bathroom. Two additional bedrooms, each with their own ensuite bathrooms, provide ample space for family or guests. A charming library nook completes the upper level, offering a quiet retreat for reading and contemplation.
There is a 1 bedroom cottage with lounge and kitchen which is a great income producer . Outside we have a spectacular entertainment hub with bar, games room , lounge and cloakroom , a heated pool and jacuzzi , the outstanding garden is irrigated , with endless views and sunset vistas . Full solar with 11kw inverter 2 x lithium batteries and solar panels .
Double staff suite accommodation's complete with 2 x bedrooms,2 x bathrooms and 2 x kitchens .
Key features of this exceptional property include:
• Fireplaces
• Self-contained flatlet x 1
• Staff accommodation x 2
• Boma
• Custom Boule Court
• Separate pool/entertainment house
• Ample open parking and 4 automatic garages
• Full Solar
• Borehole
This home offers a lifestyle of unparalleled luxury and comfort. Don't miss the opportunity to own this magnificent property. Contact us today to schedule a private viewing.
Dainfern Valley Estate is an established, private residential estate with high security. With direct access into the Dainfern College campus, school children walk to school in safety. Safe walking and running trails wind through the parklands of the estate and along the river providing a wonderful communal lifestyle. Conveniently situated adjacent to the new Dainfern Square shopping centre and with convenient access to a number of prestigious schools, Steyn City, Lanseria airport and the ever expanding Fourways Precin.
Listing details
Rooms
- 6 Bedrooms
- Main Bedroom
- Open plan main bedroom with en-suite bathroom, air conditioner, balcony, built-in cupboards, carpeted floors, curtain rails, gas fireplace, high ceilings, king bed, patio, sliding doors, under floor heating, walk-in closet and walk-in dressing room
- Bedroom 2
- Bedroom with en-suite bathroom, built-in cupboards and under floor heating
- Bedroom 3
- Open plan bedroom with en-suite bathroom, air conditioner, balcony, built-in cupboards, carpeted floors, ceiling fan, high ceilings, king bed, sliding doors and under floor heating
- Bedroom 4
- Open plan bedroom with en-suite bathroom, air conditioner, balcony, blinds, built-in cupboards, carpeted floors, ceiling fan, high ceilings, king bed, patio, sliding doors and under floor heating
- Bedroom 5
- Open plan bedroom with en-suite bathroom, blinds, built-in cupboards, high ceilings, patio, tiled floors and under floor heating
- Bedroom 6
- Open plan bedroom with en-suite bathroom, air conditioner, balcony, bar, built-in cupboards, carpeted floors, curtain rails, high ceilings, patio, sliding doors and staircase
- 6 Bathrooms
- Bathroom 1
- Bathroom with balcony, blinds, chandelier, double basin, double vanity, high ceilings, jacuzzi bath, shower, tiled floors, toilet and under floor heating
- Bathroom 2
- Bathroom with basin, bath, blinds, shower, tiled floors, toilet and under floor heating
- Bathroom 3
- Bathroom with basin, bath, blinds, shower, tiled floors, toilet and under floor heating
- Bathroom 4
- Bathroom with basin, bath, blinds, shower, tiled floors, toilet and under floor heating
- Bathroom 5
- Bathroom with basin, bath, blinds, ceiling fan, shower, tiled floors, toilet and under floor heating
- Bathroom 6
- Bathroom with basin, bath, shower, tiled floors and toilet
- Other rooms
- Dining Room
- Open plan dining room with chandelier, gas fireplace, high ceilings, patio, stacking doors, staircase, tiled floors and under floor heating
- Entrance Hall
- Open plan entrance hall with double volume, high ceilings, staircase and tiled floors
- Family/TV Room
- Open plan family/tv room with bar, ceiling fan, gas fireplace, high ceilings, patio, stacking doors, tiled floors and under floor heating
- Kitchen
- Open plan kitchen with air conditioner, breakfast bar, centre island, chandelier, double eye-level oven, extractor fan, gas hob, granite tops, high ceilings, patio, stove, tiled floors, under counter oven, under floor heating, walk-in pantry and wood finishes
- Living Room
- Open plan living room with ceiling fan, gas fireplace, high ceilings, patio, stacking doors, tiled floors and under floor heating
- Study
- Open plan study with carpeted floors, high ceilings and staircase
- Entertainment Room
- Entertainment room with bar, blinds, ceiling fan, chandelier, high ceilings, patio, sliding doors, stacking doors and tiled floors
- Scullery
- Open plan scullery with granite tops, high ceilings, patio and tiled floors
- Wine Cellar
- Wine cellar with air conditioner and tiled floors

