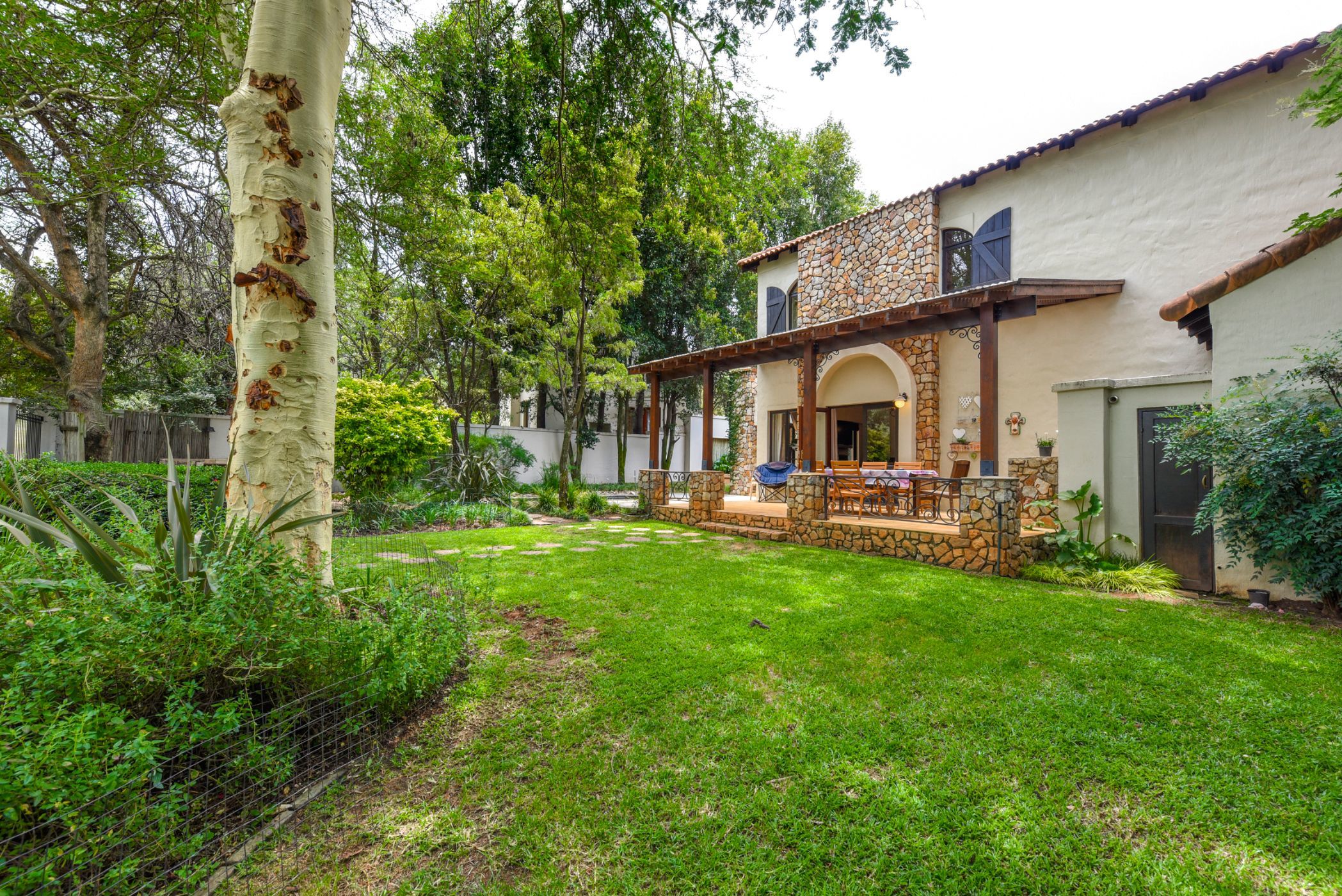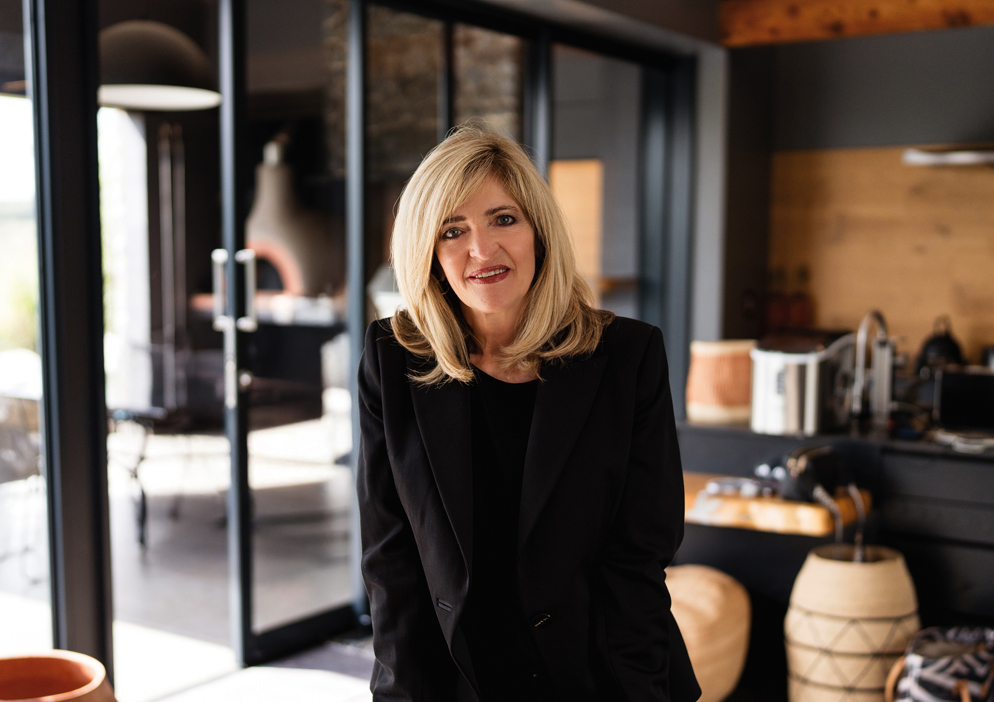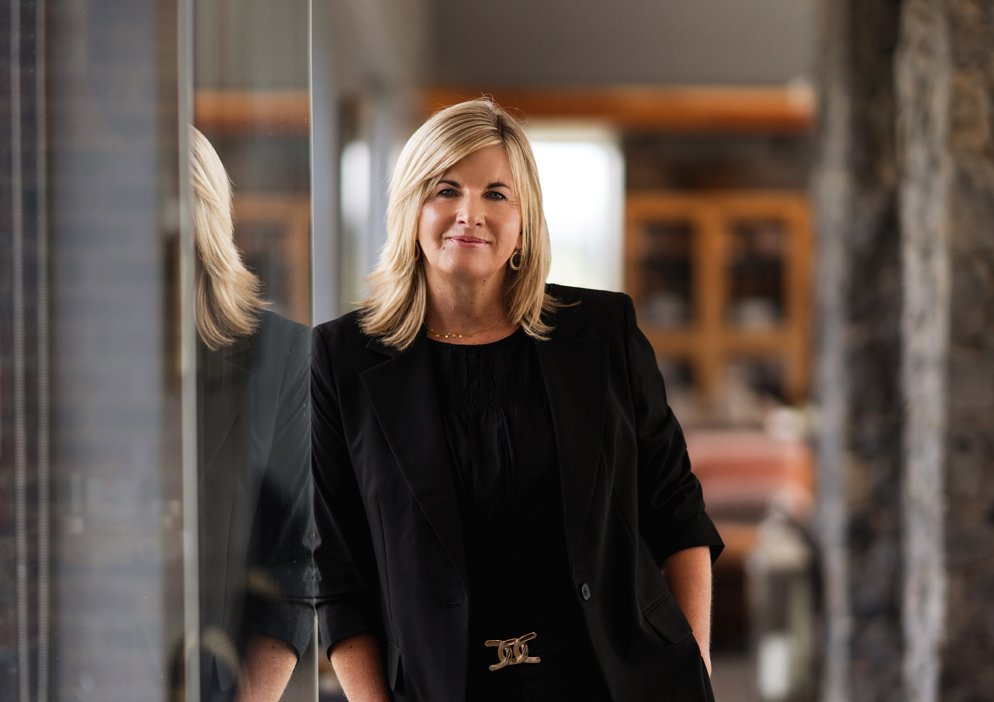House for sale in Dainfern Valley Estate

Elegant Oasis: 5 Bedroom Home in Dainfern Valley near Natural Green Belt
Perfectly positioned in a prime greenbelt location, this spacious and beautifully maintained home offers the ultimate in privacy, versatility, and elegant indoor-outdoor living. With direct access to Dainfern Valley's scenic walkways, tranquil pond, and lush open spaces, this is the ideal retreat for families seeking space and a connection to nature.
Step through a grand double-volume entrance into a home designed for both relaxed family living and sophisticated entertaining. The layout features four generous upstairs bedrooms, including a luxurious main suite with walk-in closet and balcony access, plus an optional fifth bedroom or large private study downstairs. The downstairs space is generously sized and offers the potential to be easily converted into a full en-suite bedroom, with ample room to add a bathroom.
Living areas include a formal lounge with a wood-burning fireplace, a cozy family room, and an open-plan dining area. A built-in bar and two undercover patios with a built-in braai provide seamless flow for entertaining, all overlooking a sparkling pool and a lush, established garden.
The heart of the home is a charming country-style kitchen, complete with gas cooker, separate scullery, and ample storage. Its warm, inviting atmosphere makes it a perfect hub for everyday family moments.
Additional features include:
Double automated garage with roll-up access to extra parking
Golf cart garage
Spacious staff accommodation with bedroom, lounge, and en-suite bathroom
Direct greenbelt access with tranquil views
Exceptional privacy and versatile layout.
Dainfern Valley Estate is a secure, family-friendly estate in Johannesburg's northern suburbs, offering a peaceful lifestyle with landscaped gardens, greenbelts, and walking trails. Adjacent to Dainfern College, it's ideal for families, with 24/7 security and easy access to top schools, shops, and major routes
This is a rare opportunity to secure a well-appointed home in one of Dainfern Valley's most coveted positions.
Listing details
Rooms
- 5 Bedrooms
- Main Bedroom
- Open plan main bedroom with en-suite bathroom, air conditioner, balcony, blinds, built-in cupboards, curtain rails, laminate wood floors and walk-in closet
- Bedroom 2
- Bedroom with balcony, built-in cupboards, curtain rails and laminate wood floors
- Bedroom 3
- Bedroom with balcony, built-in cupboards, curtain rails and laminate wood floors
- Bedroom 4
- Bedroom with built-in cupboards, curtain rails and laminate wood floors
- Bedroom 5
- Open plan bedroom with air conditioner, balcony, blinds, built-in cupboards, curtain rails and laminate wood floors
- 2 Bathrooms
- Bathroom 1
- Open plan bathroom with basin, bath, shower, stone floors and toilet
- Bathroom 2
- Bathroom with basin, bath, shower, stone floors and toilet
- Other rooms
- Dining Room
- Open plan dining room with chandelier, curtain rails, patio, sliding doors and stone floors
- Entrance Hall
- Open plan entrance hall with chandelier, double volume and stone floors
- Family/TV Room
- Open plan family/tv room with chandelier, curtain rails, laminate wood floors, patio, sliding doors and wood fireplace
- Kitchen
- Open plan kitchen with breakfast bar, chandelier, extractor fan, gas, gas/electric stove, granite tops, high ceilings, patio, stone floors and wood finishes
- Living Room
- Open plan living room with bar, chandelier, sliding doors and stone floors
- Scullery
- Open plan scullery with granite tops, high ceilings and stone floors
- Guest Cloakroom
- Guest cloakroom with basin, stone floors and toilet

