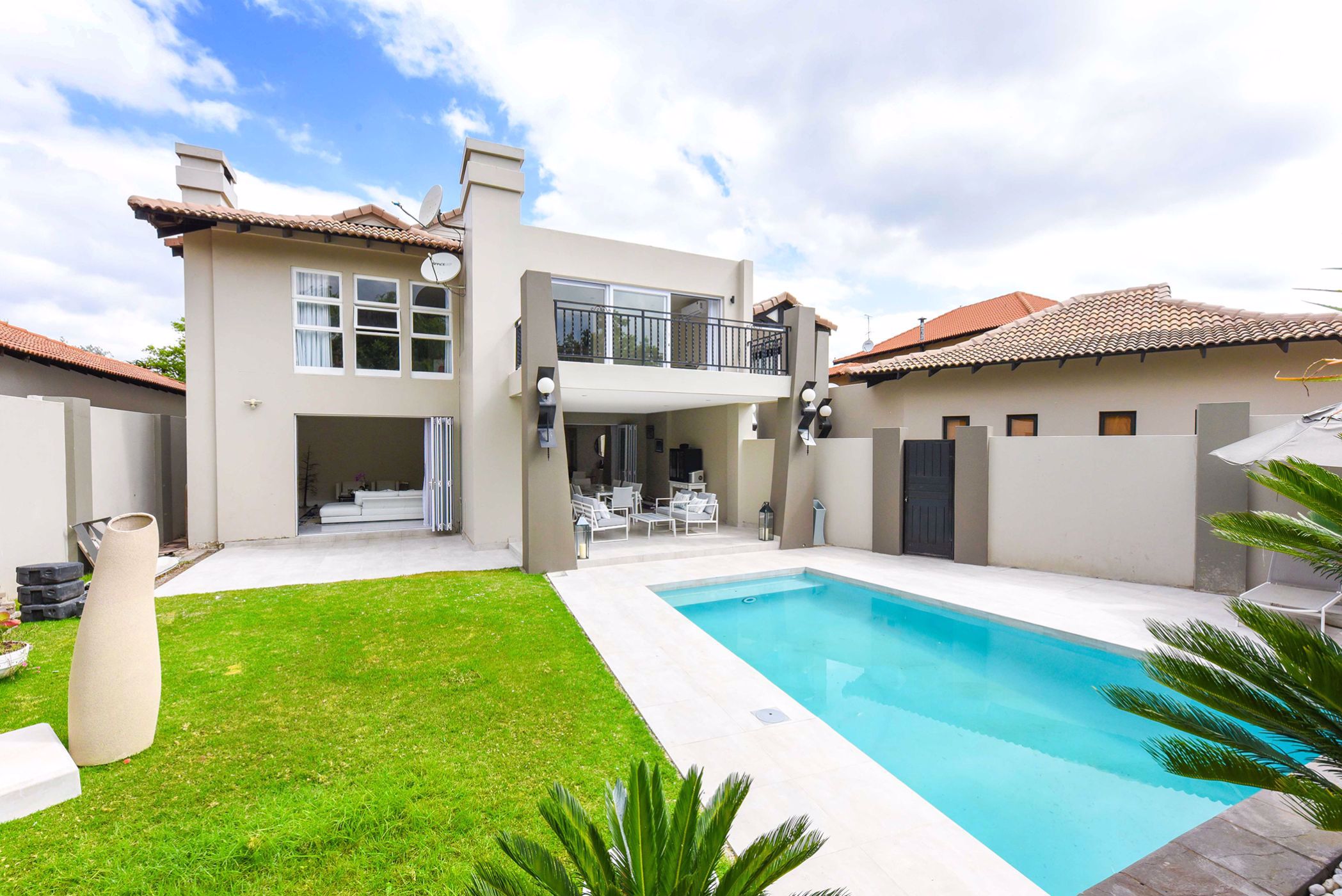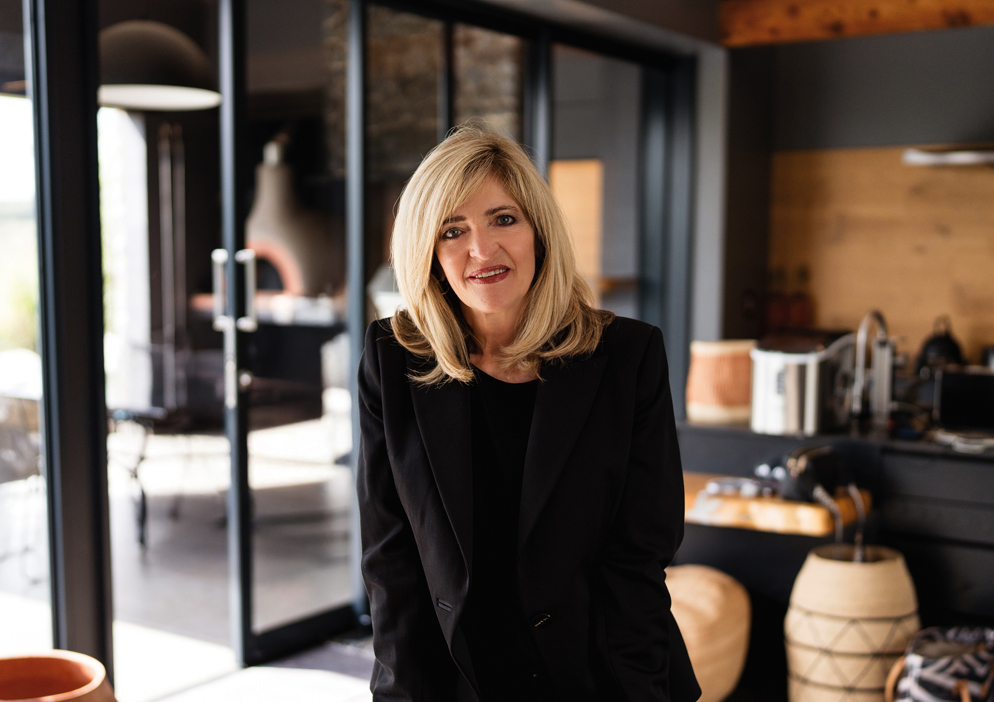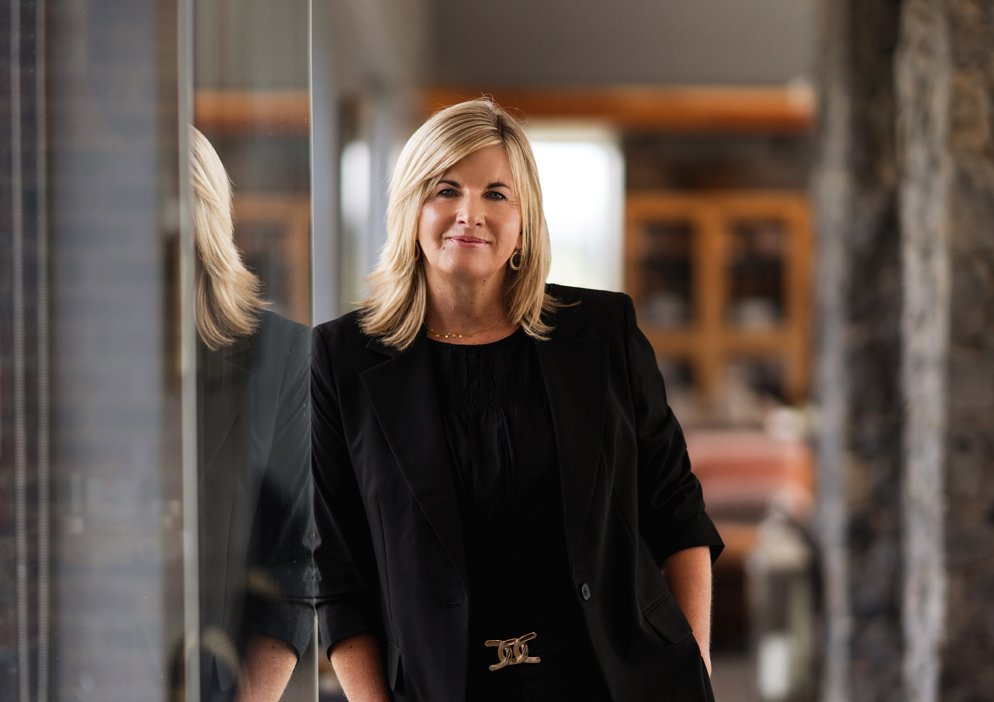House for sale in Dainfern Valley Estate

Renovated Masterpiece
Sleek Modern Masterpiece in Sought-After Dainfern Valley
This spectacular 5-bedroom home has been completely renovated to the highest standards, offering a stylish and secure lifestyle in the exclusive Dainfern Valley Estate. Designed with modern elegance and functionality in mind, the home features sun-drenched interiors, high-end finishes, and a full solar and inverter backup system for uninterrupted comfort.
The open-plan living areas create a seamless flow between the gourmet kitchen—complete with eye-level ovens, gas and induction hobs, and a large separate scullery—and the dining and lounge spaces. Aluminium stack-back doors open onto a spacious undercover patio, tiled entertainment terrace, and private pool set in a landscaped garden. A separate family room with its own patio and tranquil water feature provides a perfect retreat.
Five generous bedrooms include a versatile guest suite downstairs that doubles as a study. Upstairs, the luxurious master suite impresses with a contemporary, spa-like bathroom, while three additional bedrooms and two modern bathrooms complete the upper level.
Additional features include:
Triple automated garage and parking for a golf cart
Staff accommodation
Full solar and inverter backup system
Lush garden with private pool
Airy, modern interiors throughout
A move-in-ready home that offers space, style, and peace of mind in one of Dainfern Valley's most desirable locations.
Dainfern Valley Estate is a secure, family-friendly estate in Johannesburg's northern suburbs, offering a peaceful lifestyle with landscaped gardens, greenbelts, and walking trails. Adjacent to Dainfern College, it's ideal for families, with 24/7 security and easy access to top schools, shops, and major routes.
Call now to arrange your private viewing.
Listing details
Rooms
- 5 Bedrooms
- Main Bedroom
- Open plan main bedroom with en-suite bathroom, air conditioner, built-in cupboards, curtain rails, king bed, walk-in closet and wooden floors
- Bedroom 2
- Bedroom with air conditioner, built-in cupboards, curtain rails, queen bed and wooden floors
- Bedroom 3
- Bedroom with queen bed and wooden floors
- Bedroom 4
- Bedroom with en-suite bathroom, queen bed and wooden floors
- Bedroom 5
- Open plan bedroom with en-suite bathroom, air conditioner, balcony, built-in cupboards, king bed, patio, sliding doors, walk-in closet and wooden floors
- 4 Bathrooms
- Bathroom 1
- Open plan bathroom with bath, bidet, double basin, double vanity, shower, tiled floors and toilet
- Bathroom 2
- Bathroom with basin, bath, shower, tiled floors and toilet
- Bathroom 3
- Open plan bathroom with basin, bath, shower, tiled floors and toilet
- Bathroom 4
- Bathroom with basin, shower, tiled floors and toilet
- Other rooms
- Dining Room
- Open plan dining room with curtain rails, patio, sliding doors, stacking doors and tiled floors
- Family/TV Room
- Open plan family/tv room with air conditioner, patio, sliding doors and wooden floors
- Kitchen
- Open plan kitchen with breakfast bar, caesar stone finishes, centre island, double eye-level oven, duco cupboards and tiled floors
- Living Room
- Open plan living room with air conditioner, fireplace, patio, sliding doors, stacking doors and tiled floors
- Scullery
- Scullery with caesar stone finishes, duco cupboards, gas and stove

