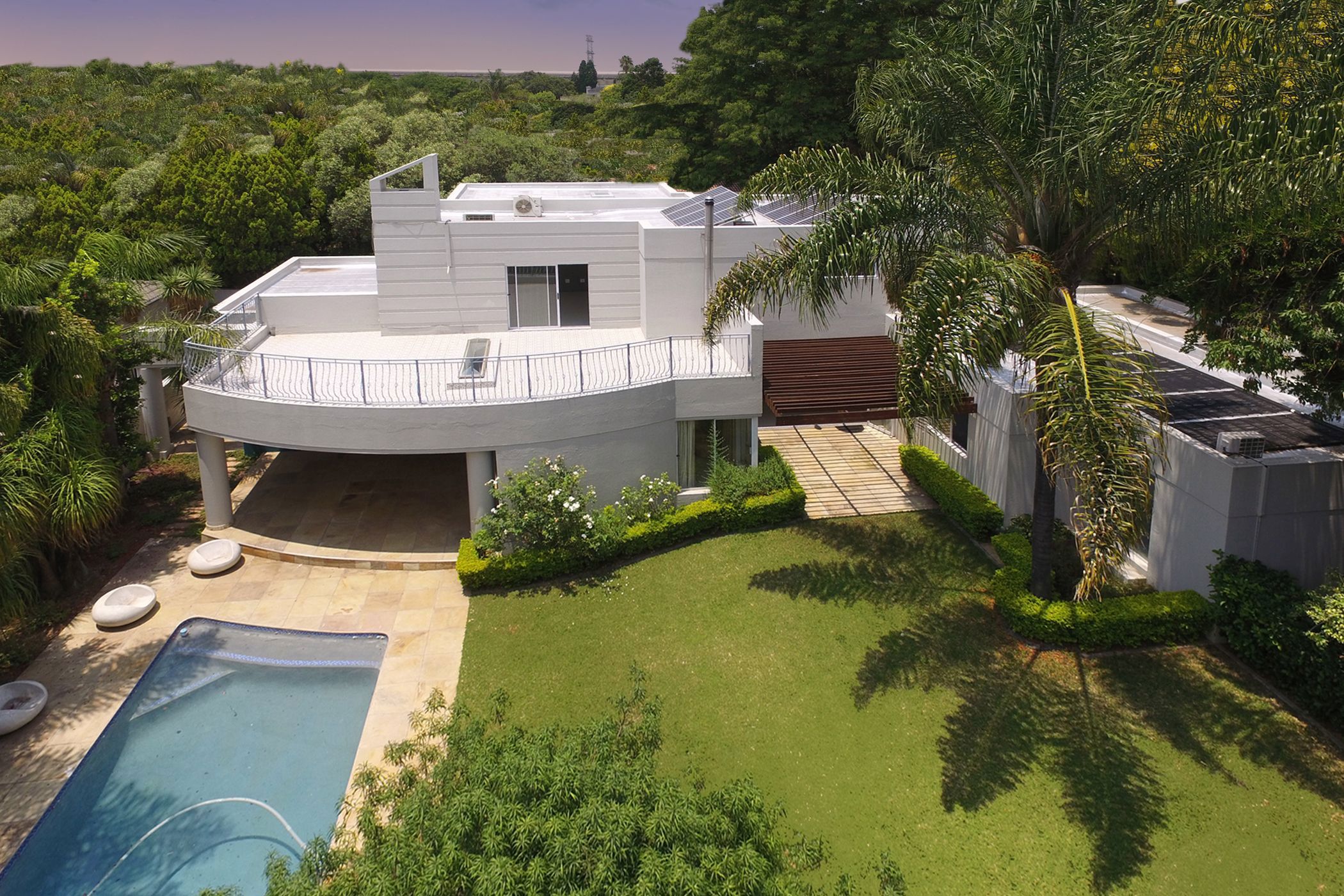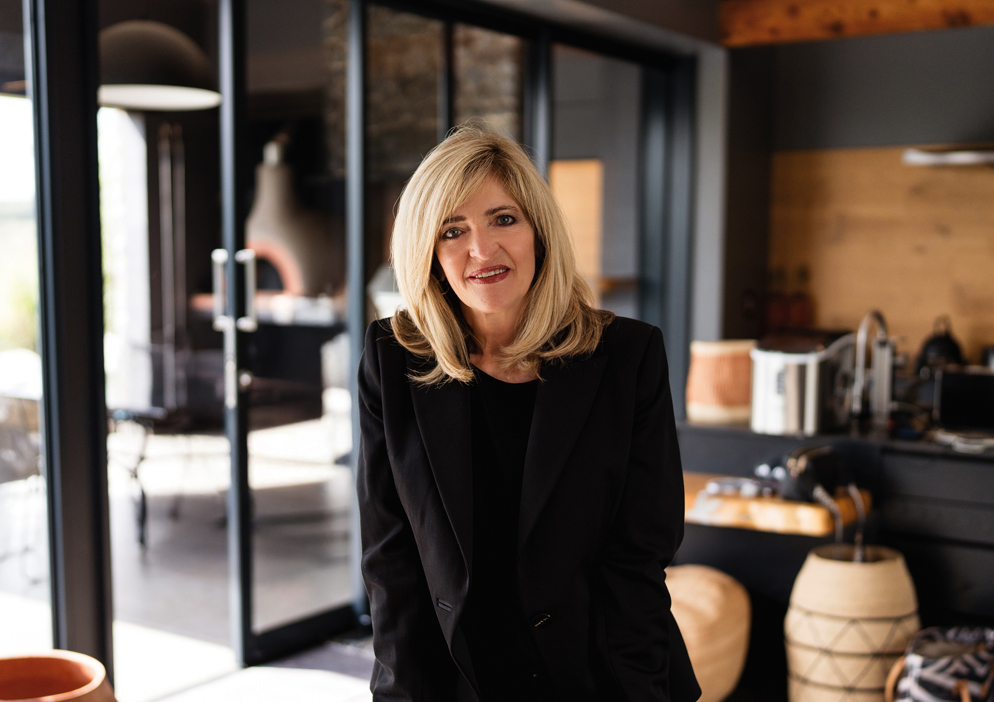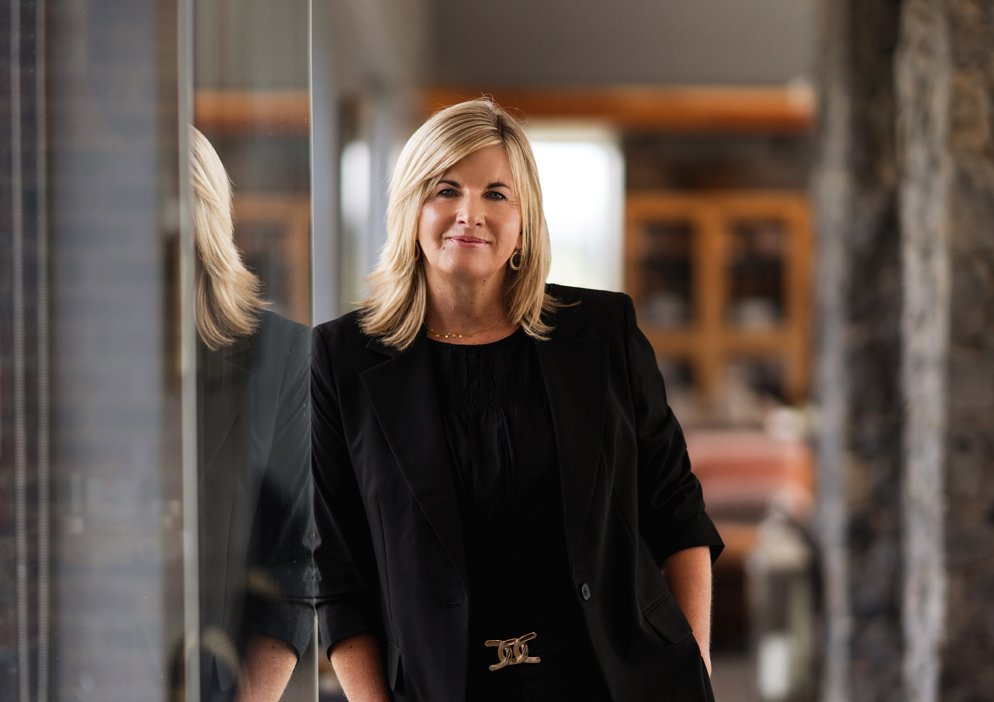House for sale in Dainfern Golf Estate

On show
Viewings by appointment only.
- Saturday, 14:00 to 16:00.
- Sunday, 14:00 to 16:00.
Contact agent for street address
Exceptional Modern Family Home with Versatile Living and Entertainment
Exclusive Mandate
This home offers so much — from abundant space and flexibility to a self-contained flatlet with its own kitchenette and bedroom — making it the ideal residence for a large family. Tucked away in a quiet cul-de-sac, this generous and modern family home delivers exceptional style, functionality, and room to grow.
With seamless, high-end Terracoat flooring, and multiple indoor-outdoor living options, the home is designed for both relaxed family living and effortless entertaining.
The property boasts 6 spacious bedrooms, plus a private study, with a dedicated kids' wing on the ground floor featuring 4 bedrooms, 2 bathrooms, and a central PJ lounge — ideal as a casual family space, playroom, or study area for children.
There are 3 flowing reception areas that connect seamlessly throughout the house, leading to two patios — one off the dining area and another from the lounge — offering superb flexibility for entertaining or day-to-day enjoyment.A high-end slow combustion fireplace in the lounge creates a warm, cozy atmosphere in winter.
The large undercover patio includes a fitted bar, overlooking a sparkling pool and an expansive garden — the perfect space for children to play freely, enjoy a jungle gym, or simply relax in a secure, private setting.
The modern kitchen is stylish and practical, equipped with a gas hob, walk-in pantry, and a separate scullery with space for three appliances — ideal for both everyday functionality and special occasions.
A well-appointed guest suite with its own bathroom offers comfort for visitors, while a huge playroom with its own kitchenette, private entrance, and patio makes an ideal flatlet, teen pad, or home office — offering full independence and versatility.
Upstairs, the luxurious main en suite is a private retreat, with a walk-in closet, updated bathroom, private balcony, and beautiful sweeping views. A cozy study nook adds extra flexibility for work or quiet reading.
Additional features include:
Modernized bathrooms throughout
Self-contained flatlet with private access
Double Garage, plus undercover parking and ample driveway parking
Staff accommodation
Irrigation system
Backup power system (rental setup; contract nearing end)
Gas hob in the kitchen
Breakfast patio
Scullery with space for 3 appliances
Fitted bar on the patio
Pool heat pump
Covered parking for golfcart and trailer and bicycles
Flexible layout ideal for multigenerational families or work-from-home arrangements
This is a warm, inviting home that offers extraordinary versatility, comfort, and space — truly a one-of-a-kind opportunity for large or extended families looking for their forever home.
Dainfern is a very special Golf Estate where families live in a natural, secure environment. Conveniently situated adjacent to Dainfern College, and within close proximity to the International School of Johannesburg.
Listing details
Rooms
- 6 Bedrooms
- Main Bedroom
- Main bedroom with en-suite bathroom, built-in cupboards, patio, screeded floors and walk-in dressing room
- Bedroom 2
- Bedroom with en-suite bathroom, built-in cupboards and screeded floors
- Bedroom 3
- Bedroom with built-in cupboards and screeded floors
- Bedroom 4
- Bedroom with built-in cupboards and screeded floors
- Bedroom 5
- Bedroom with built-in cupboards and screeded floors
- Bedroom 6
- Bedroom with built-in cupboards and screeded floors
- 4 Bathrooms
- Bathroom 1
- Bathroom with bath, screeded floors and shower
- Bathroom 2
- Bathroom with shower
- Bathroom 3
- Bathroom with bath and shower
- Bathroom 4
- Bathroom with bath and shower
- Other rooms
- Dining Room
- Dining room with screeded floors and stacking doors
- Entrance Hall
- Family/TV Room
- Kitchen
- Kitchen with centre island, gas hob, gas/electric stove, pantry, screeded floors and stove
- Living Room
- Living room with screeded floors and wood fireplace
- Study
- Study with patio and screeded floors
- Entertainment Room
- Entertainment room with kitchenette
- Pyjama Lounge
- Pyjama lounge with screeded floors

