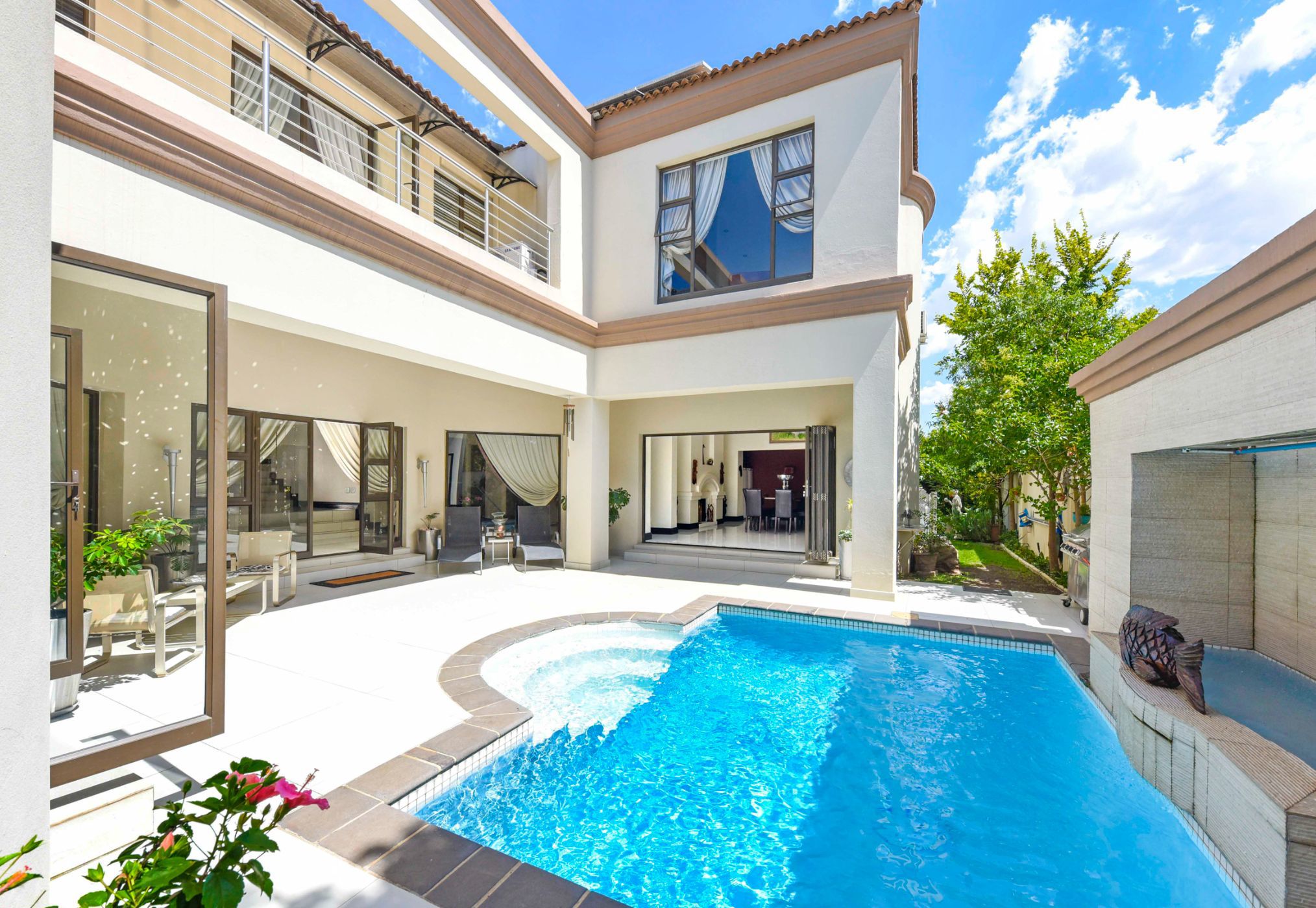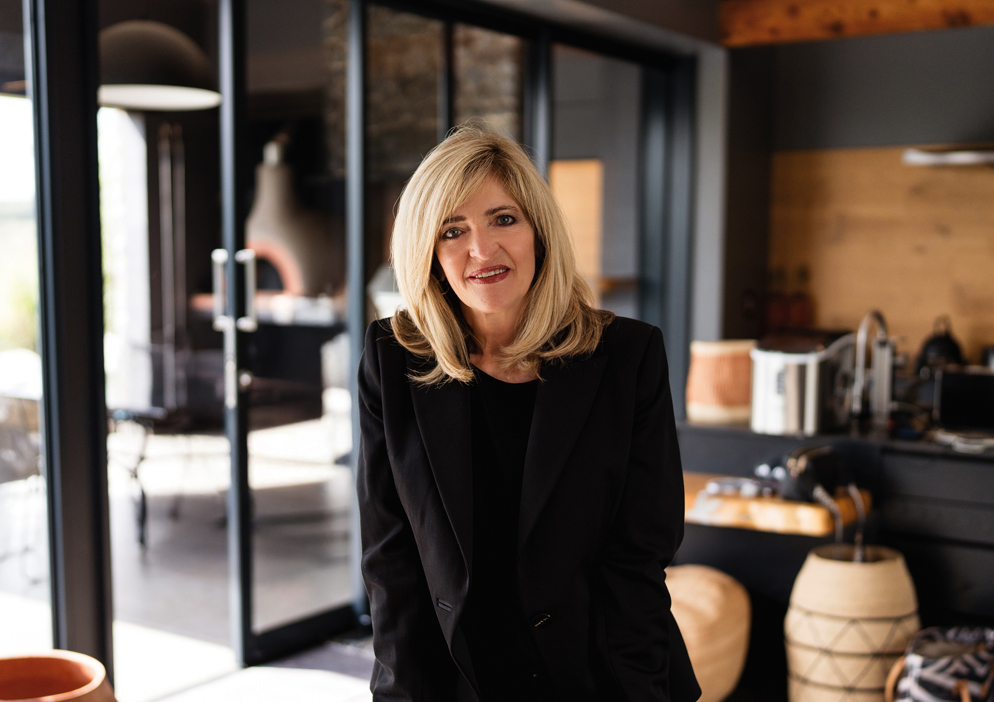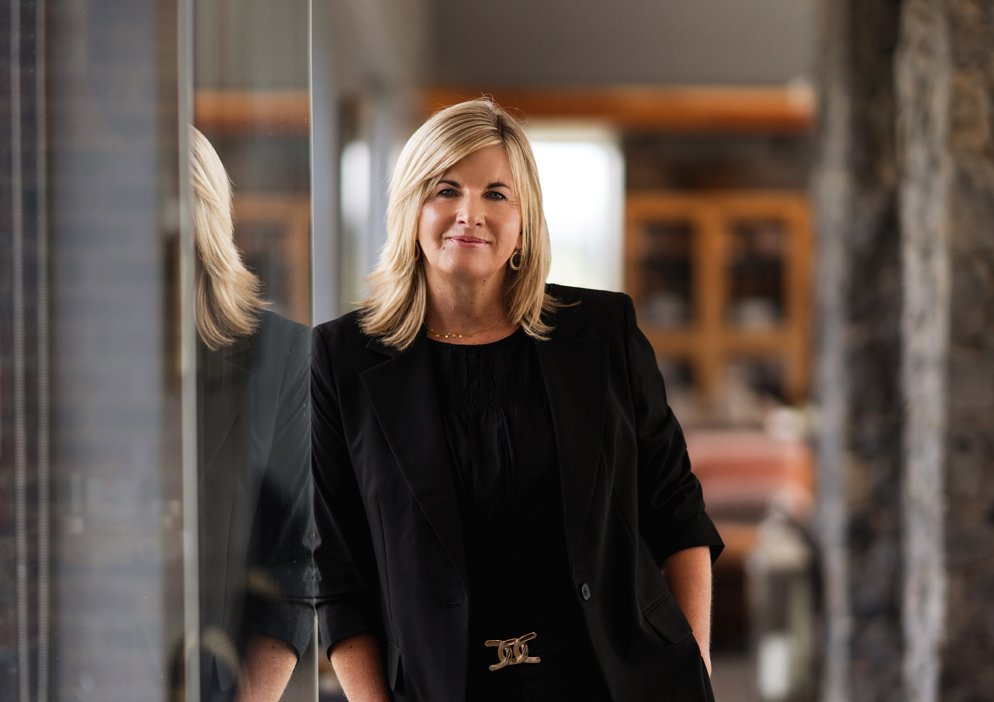House for sale in Dainfern Golf Estate

Experience luxury living in this well-kept, modern family home
The grand entrance hall sets the tone for the rest of the house. Boasting of four reception rooms including a formal lounge, family living room, formal dining room, entertainers room with gas fireplace and staking doors opening onto the patio overlooking the pool. The large modern kitchen is perfect for the home chef. Offering the finest features and finishes, creating the ideal space to be enjoyed by family and friends.
The home caters 4 spacious, private bedrooms situated upstairs, including a Pajama lounge and the fifth guest bedroom with private en-suite down stairs. A private study offers the ideal work-from-home space. Leaving nothing to be desired. Enjoy a relaxing dip in the private swimming pool or entertain guests in one of the many receptions. This home is ideally located within the estate, making it perfect for those who love the city life while still having a private retreat.
Dainfern is a very special golf estate where families live in a natural, secure environment. This beautiful lifestyle estate is conveniently situated adjacent to Dainfern College and within close proximity to the International School of Johannesburg, Reddam House Helderfontein and Steyn City Private School. Plentiful shopping, medical facilities, restaurants and Lanseria International Airport are nearby. Sporting facilities include golf, walking, running, cycling, tennis and squash.
Dainfern Golf Estate is a premier lifestyle estate in Fourways, offering secure luxury living around a Gary Player-designed golf course. Residents enjoy top-class facilities including a clubhouse, restaurant, tennis courts, pools, parks, and walking trails. With 24/7 security and a strong community feel, it's perfect for families and professionals seeking a safe, tranquil environment close to top schools, shops, and amenities.
Listing details
Rooms
- 4 Bedrooms
- Main Bedroom
- Main bedroom with en-suite bathroom, air conditioner, balcony, built-in cupboards, sliding doors and vinyl flooring
- Bedroom 2
- Bedroom with built-in cupboards and wood strip floors
- Bedroom 3
- Bedroom with en-suite bathroom, air conditioner, built-in cupboards and vinyl flooring
- Bedroom 4
- Bedroom with en-suite bathroom, built-in cupboards and wood strip floors
- 4 Bathrooms
- Bathroom 1
- Bathroom with bath, double basin, shower, tiled floors and toilet
- Bathroom 2
- Bathroom with tiled floors
- Bathroom 3
- Bathroom with bath, shower, tiled floors and toilet
- Bathroom 4
- Bathroom with tiled floors
- Other rooms
- Dining Room
- Dining room with french doors, high ceilings and tiled floors
- Entrance Hall
- Open plan entrance hall with double volume, high ceilings and tiled floors
- Kitchen
- Kitchen with caesar stone finishes, centre island, eye-level oven, gas hob and tiled floors
- Living Room
- Living room with french doors, high ceilings and tiled floors
- Formal Lounge
- Formal lounge with high ceilings, stacking doors and tiled floors
- Study
- Study with wood strip floors
- Entertainment Room
- Entertainment room with gas fireplace, stacking doors and tiled floors
- Guest Cloakroom
- Guest cloakroom with tiled floors
- Scullery
- Scullery with caesar stone finishes
- Storeroom
- Storeroom with concrete
- Pyjama Lounge
- Open plan pyjama lounge with tiled floors

