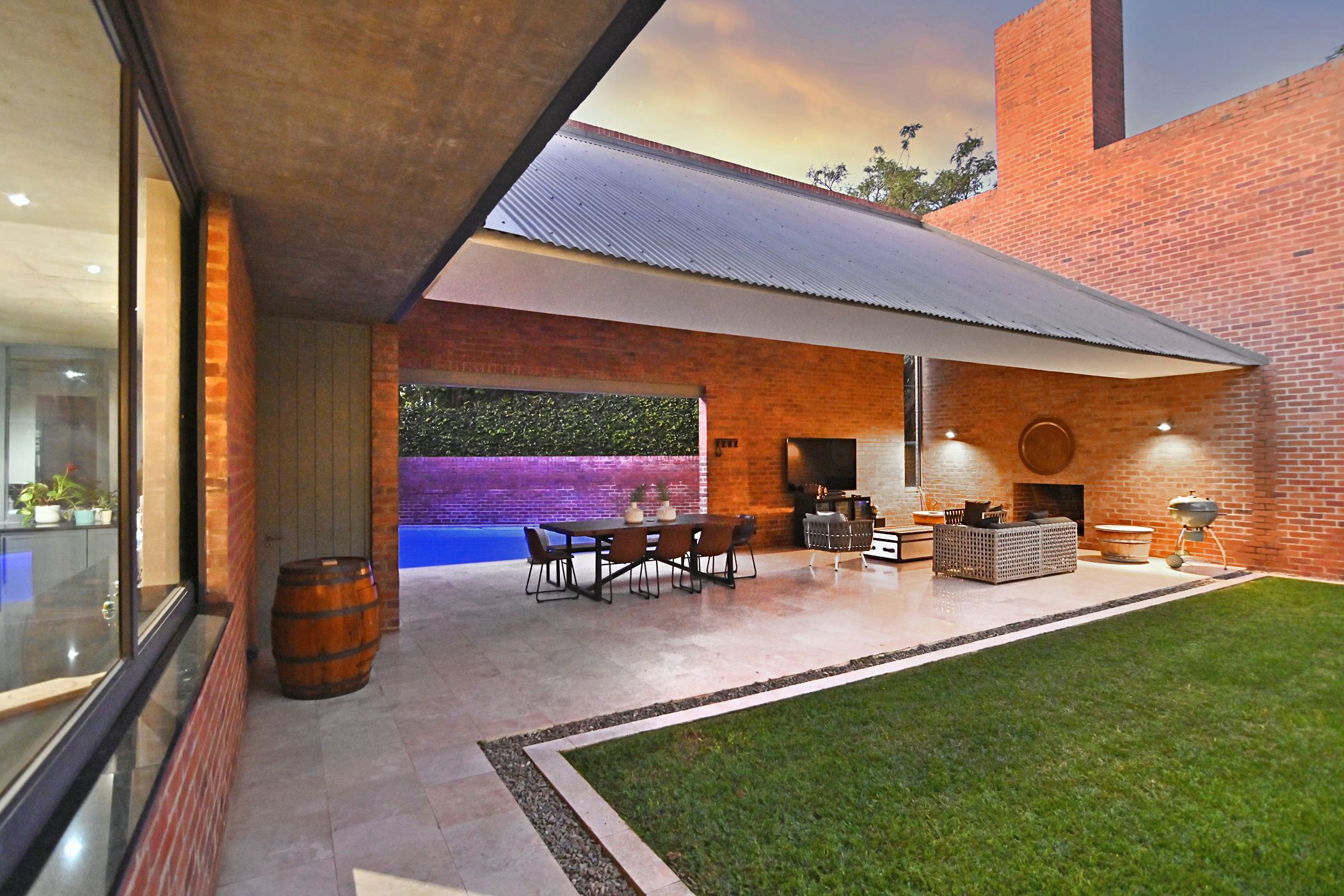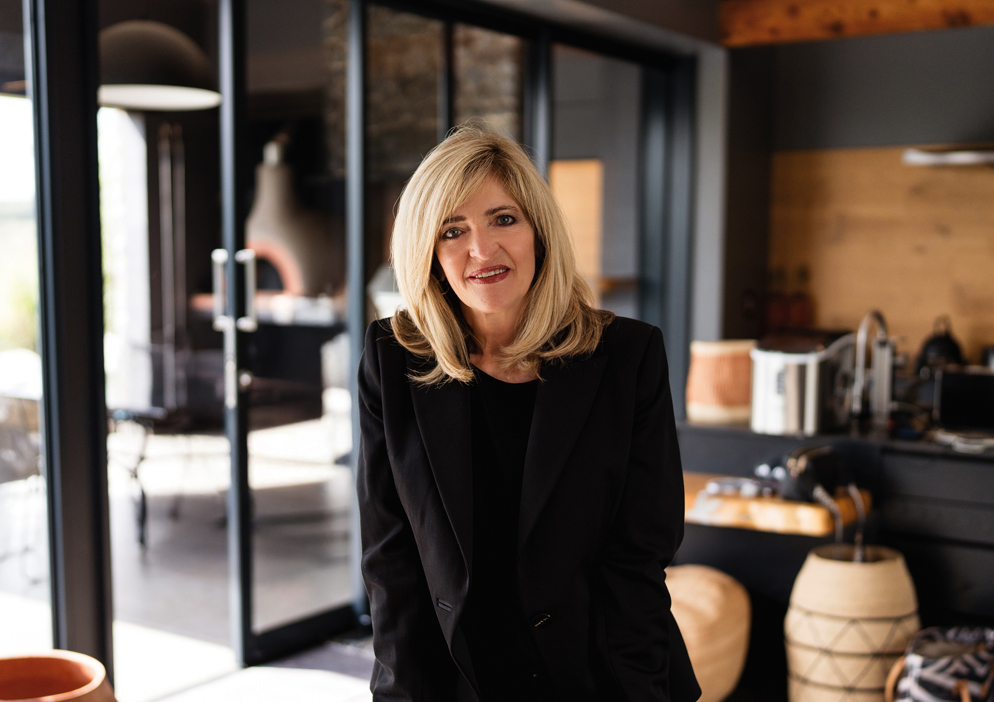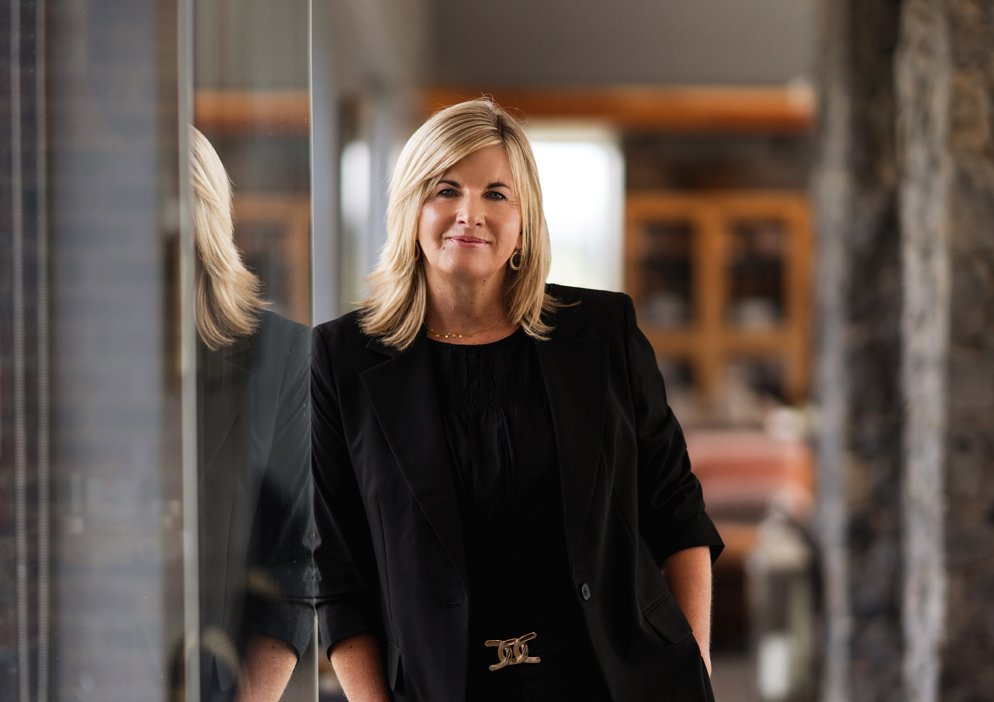House for sale in Dainfern Golf Estate

A Truly Unique Industrial-Contemporary Oasis in Dainfern Golf Estate
Introducing a home like no other — designed around a tranquil central courtyard, this striking industrial-contemporary residence offers total privacy, architectural flair, and seamless indoor-outdoor living in the heart of Dainfern Golf Estate.
A visionary collaboration by acclaimed architects Phillip Watermeyer and Mason Architects, the home combines bold industrial design with serene natural elements, delivering a truly one-of-a-kind living experience.
Built with exposed concrete ceilings, expansive aluminium doors and windows, and a thoughtful layout that maximises natural light, this home blends urban sophistication with calm, nature-inspired living. The layout wraps around a central courtyard garden forming the peaceful heart of the home.
Featuring 4 bedrooms and 4.5 bathrooms, the home includes: • A versatile ground-floor en-suite bedroom (ideal as a guest suite or fourth bedroom) with direct access to a private courtyard with tranquil water feature — a private and calming space for guests or multi-generational living
• A luxurious main suite upstairs, complete with a warm timber feature wall, a large dressing area, and a spa-inspired bathroom with freestanding bath, indoor and outdoor showers
• Two additional upstairs bedrooms — one with a private bathroom and the other with a full en-suite, including outdoor shower, and balcony access
Expansive open-plan living areas include: • Light-filled reception and dining spaces overlooking the courtyard-style garden
• A dining area with French doors opening to an additional private outdoor nook
• A sleek modern kitchen with separate scullery
• An inviting family lounge with wood-burning fireplace
• A flexible multi-use living zone perfect as a playroom, study corner, or formal lounge
Upstairs also features an open-plan study area adding flexibility for work or relaxation.
Outside, the home continues to impress with a covered entertainment patio, sparkling pool, and beautifully landscaped garden spaces that surround the home. High ceilings, modern finishes, and striking textures complete the experience.
Additional highlights include: • Executive staff suite or private home office with en-suite and separate entrance
• Air-conditioning in all bedrooms
• Double garage plus extra parking for a vehicle and golf cart
• Solar and battery backup system
• Irrigation system throughout the garden
• Pool and geysers controlled via app for smart convenience
Set apart by its bold design, total privacy, and seamless flow, this is a one-of-a-kind home for the buyer seeking something truly special in Dainfern Golf Estate.
Dainfern Golf Estate is one of Johannesburg's premier lifestyle estates, offering secure living around a Gary Player-designed golf course. Residents enjoy top-tier amenities including a clubhouse, restaurant, tennis courts, pools, and parks — all within a secure, family-friendly community close to leading schools and shops.
Listing details
Rooms
- 4 Bedrooms
- Main Bedroom
- Main bedroom with en-suite bathroom, air conditioner, carpeted floors, king bed and walk-in closet
- Bedroom 2
- Bedroom with en-suite bathroom, built-in cupboards and carpeted floors
- Bedroom 3
- Bedroom with air conditioner, built-in cupboards and laminate wood floors
- Bedroom 4
- Bedroom with en-suite bathroom, air conditioner, built-in cupboards and carpeted floors
- 4 Bathrooms
- Bathroom 1
- Bathroom with bath, shower, sliding doors and tiled floors
- Bathroom 2
- Bathroom with shower and tiled floors
- Bathroom 3
- Bathroom with shower and tiled floors
- Bathroom 4
- Bathroom with bath, shower and tiled floors
- Other rooms
- Dining Room
- Open plan dining room with sliding doors and tiled floors
- Family/TV Room
- Family/tv room with fireplace, tiled floors and travertine floors
- Kitchen
- Kitchen with gas hob, granite tops, pantry, tiled floors, tumble dryer and washing machine
- Study
- Study with tiled floors
- Scullery

