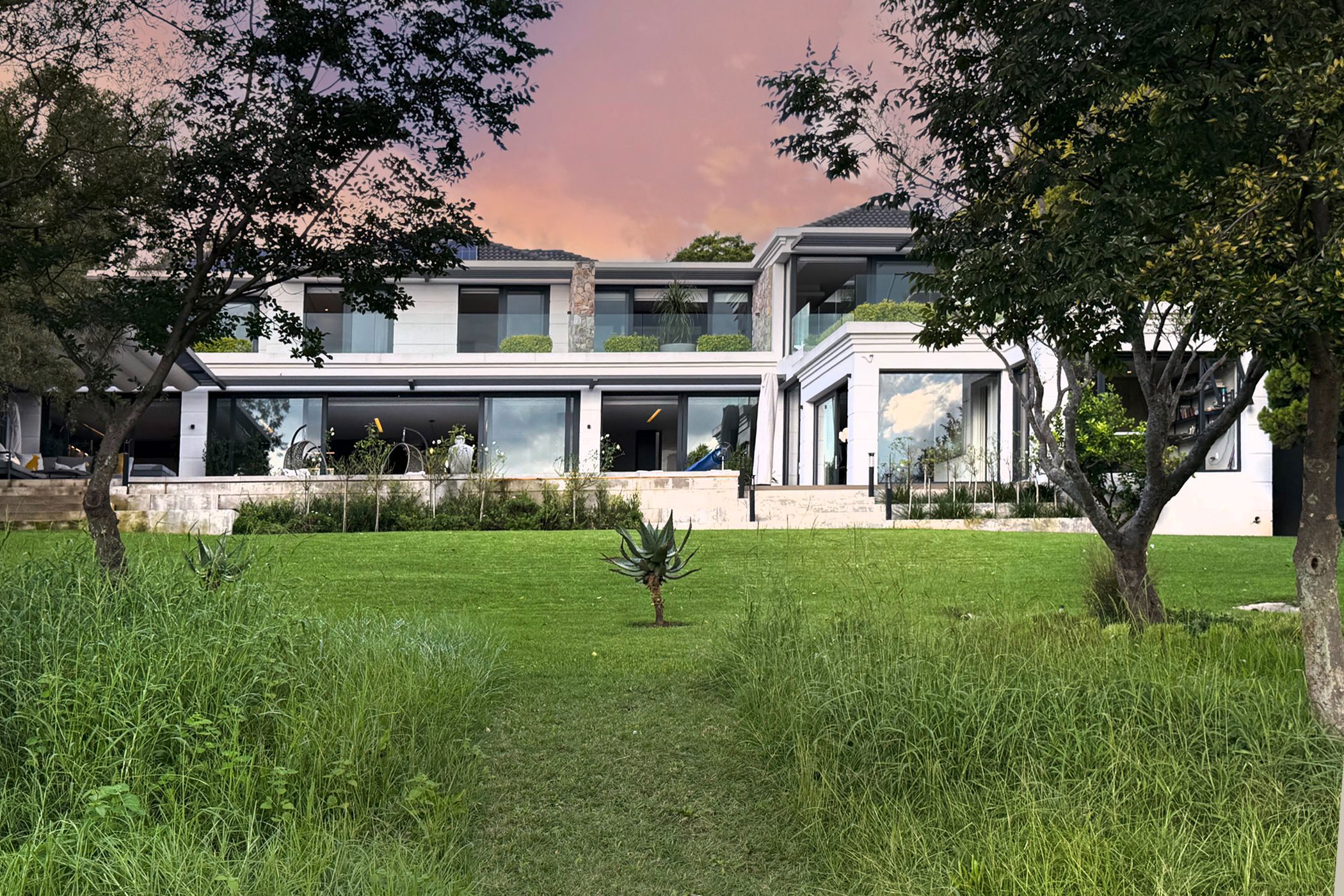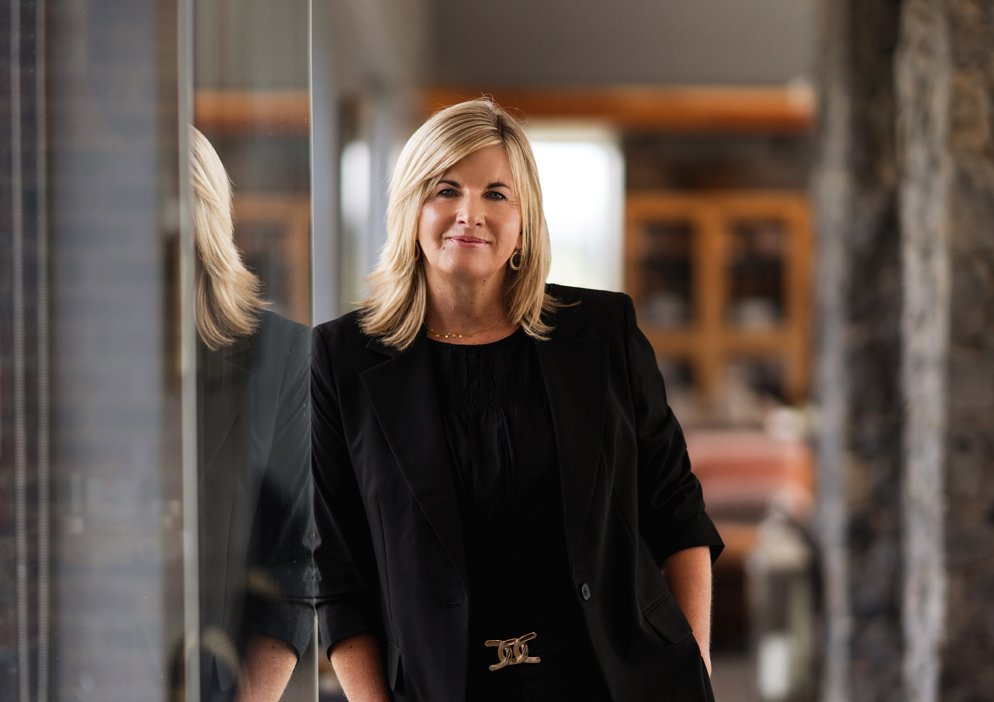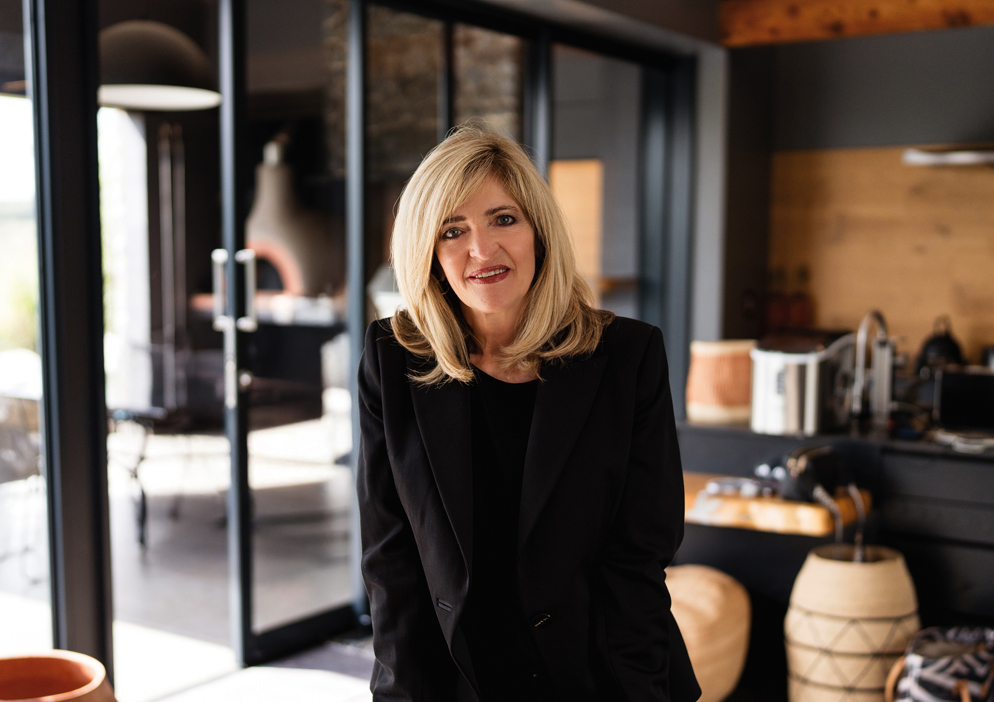House for sale in Dainfern Golf Estate

Introducing a Luxury Designer Home with Spectacular Views in Dainfern Golf Estate
Joint Mandate. Step into a world of refined elegance with this luxury, fully renovated designer residence set in the heart of the highly sought-after Dainfern Golf Estate. This exceptional home effortlessly blends contemporary sophistication with timeless quality, offering uninterrupted views of the fairway, river, and lush green landscapes.
Designed with both comfort and prestige in mind, this home boasts 5 generously sized bedrooms, including a flexible guest suite or executive study downstairs. Three bedrooms are en-suite, while the remaining two share a beautifully finished bathroom. The master suite is a breathtaking retreat, offering wall-to-wall vistas, a private balcony, a custom walk-in wardrobe, and a spa-inspired bathroom featuring a private balcony and sauna.
The bespoke Italian Ernestomeda kitchen, installed by award-winning Linear Concepts, is a true statement of luxury and design excellence. Tailored for both style and performance, it features state-of-the-art Siemens appliances, a sophisticated coffee station, and sleek integrated storage, all wrapped in clean architectural lines. The home showcases a palette of premium finishes, including Italian porcelain tiles, dramatic onyx, quartz, and marble surfaces, enhanced by architectural timber accents and curated designer furnishings throughout.
Living and entertaining areas are open-plan and bathed in natural light, thanks to oversized, higher-than-standard sliding doors that frame the stunning views. The seamless flow extends to an elegant fitted bar, a wine cellar, and an entertainment patio with an automated, weather-sensitive pergola. Enjoy outdoor living with a heated swimming pool and an automated, concealed outdoor TV system — perfect for entertaining year-round.
Additional features include:
Guest cloakroom downstairs
Gas fireplace for elegant ambiance
Duravit bathroom finishes
12.5 kVA backup power system with 14 solar panels and 2 batteries
Water backup via 2 municipal storage tanks
Double garage with additional golf cart parking
Spacious staff accommodation
This property is not just a home — it's a statement. A light-filled, architecturally considered sanctuary that brings together cutting-edge design, sustainable living, and luxurious lifestyle amenities.
If you're in search of something truly extraordinary, this Dainfern Golf Estate masterpiece is waiting to welcome you home.
Dainfern Golf Estate is a premier lifestyle estate in Fourways, offering secure luxury living around a Gary Player-designed golf course. Residents enjoy top-class facilities including a clubhouse, restaurant, tennis courts, pools, parks, and walking trails. With 24/7 security and a strong community feel, it's perfect for families and professionals seeking a safe, tranquil environment close to top schools, shops, and amenities.
Listing details
Rooms
- 5 Bedrooms
- Main Bedroom
- Main bedroom with en-suite bathroom, air conditioner, balcony, patio, sliding doors, tiled floors and walk-in closet
- Bedroom 2
- Bedroom with built-in cupboards, sliding doors and tiled floors
- Bedroom 3
- Bedroom with built-in cupboards, sliding doors and tiled floors
- Bedroom 4
- Bedroom with en-suite bathroom, air conditioner, built-in cupboards, sliding doors and tiled floors
- Bedroom 5
- Bedroom with en-suite bathroom, air conditioner, built-in cupboards, sliding doors and tiled floors
- 4 Bathrooms
- Bathroom 1
- Bathroom with double basin, jacuzzi bath, sauna, shower, tiled floors, toilet and tv port
- Bathroom 2
- Bathroom with bath, shower and tiled floors
- Bathroom 3
- Bathroom with shower and tiled floors
- Bathroom 4
- Bathroom with shower and tiled floors
- Other rooms
- Dining Room
- Dining room with air conditioner, sliding doors and tiled floors
- Entrance Hall
- Entrance hall with double volume and tiled floors
- Family/TV Room
- Family/tv room with gas fireplace, sliding doors and tiled floors
- Kitchen
- Kitchen with breakfast nook, centre island, dish-wash machine connection, extractor fan, glass hob, oven and hob, pantry, quartz tops and tiled floors
- Living Room
- Living room with sliding doors, tiled floors and tv port
- Study
- Study with air conditioner and tiled floors
- Guest Cloakroom
- Guest cloakroom with tiled floors
- Scullery
- Scullery with dishwasher, gas hob, quartz tops, tiled floors, tumble dryer and washing machine
- Laundry
- Laundry with tiled floors

