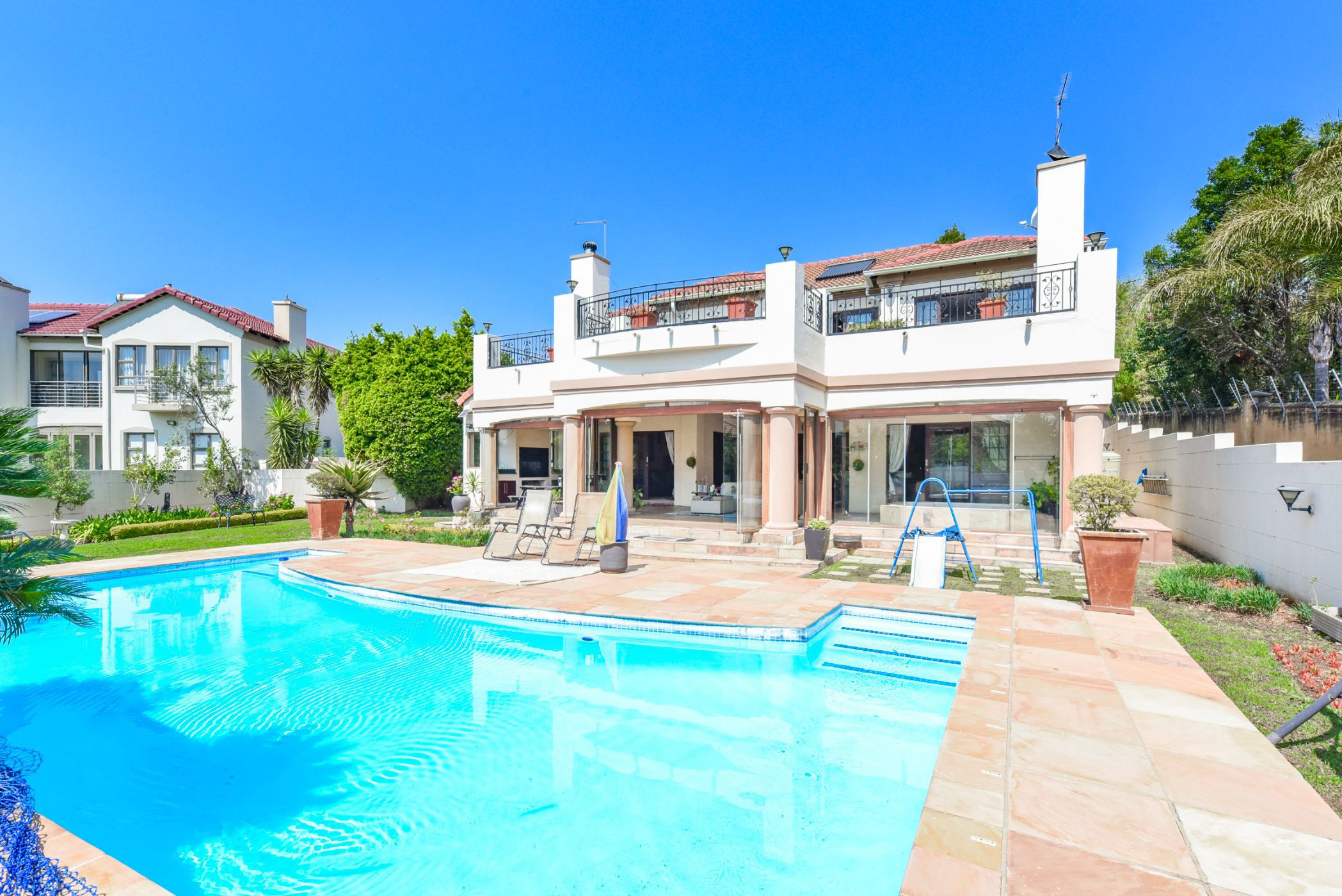House for sale in Dainfern Area

SPACIOUS LIVING AT IT'S BEST
Luxurious space fit for a king! This expansive home is set on over 1000 m2 in the stunning Eagle Trace Estate. A grand entrance welcomes one with double entrance hall doors and a sweeping twin staircase. A magnificent family home and entertainers delight, large formal living, dining rooms and 2 fireplaces as well as a more casual area with built in jacuzzi, bar and braai area flows through glass stacking doors to the pool area and garden. A well-appointed kitchen with granite tops, center island and pantry. The four upstairs bedrooms are all spacious and feature underfloor heating. The master suit is complete with walk in closet, en suite bathroom with spa bath and a private outdoor shower.
The property also features 3 garages and staff quarters.
Listing details
Rooms
- 6 Bedrooms
- Main Bedroom
- Open plan main bedroom with en-suite bathroom, air conditioner, balcony, built-in cupboards, carpeted floors, under floor heating and walk-in closet
- Bedroom 2
- Bedroom with en-suite bathroom, balcony, built-in cupboards, carpeted floors and under floor heating
- Bedroom 3
- Bedroom with built-in cupboards, carpeted floors and under floor heating
- Bedroom 4
- Bedroom with built-in cupboards, carpeted floors and under floor heating
- Bedroom 5
- Bedroom with built-in cupboards, carpeted floors and under floor heating
- Bedroom 6
- Bedroom with built-in cupboards, carpeted floors and under floor heating
- 4 Bathrooms
- Bathroom 1
- Bathroom with double basin, shower, spa bath, tiled floors, toilet and under floor heating
- Bathroom 2
- Bathroom with basin, shower, tiled floors, toilet and under floor heating
- Bathroom 3
- Bathroom with basin, bath, shower, tiled floors, toilet and under floor heating
- Bathroom 4
- Bathroom with basin, bath, shower, tiled floors and toilet
- Other rooms
- Dining Room
- Dining room with tiled floors, under floor heating and wood fireplace
- Entrance Hall
- Open plan entrance hall with double volume, high ceilings, staircase, tiled floors and under floor heating
- Kitchen
- Open plan kitchen with breakfast bar, centre island, extractor fan, gas, granite tops, oven and hob, stove and tiled floors
- Living Room
- Open plan living room with balcony, enclosed balcony, tiled floors, under floor heating and wood fireplace
- Entertainment Room
- Open plan entertainment room with balcony, tiled floors and under floor heating
- Scullery
- Scullery with granite tops and tiled floors
- Storeroom
- Storeroom with fitted safe and tiled floors
- Indoor Braai Area

