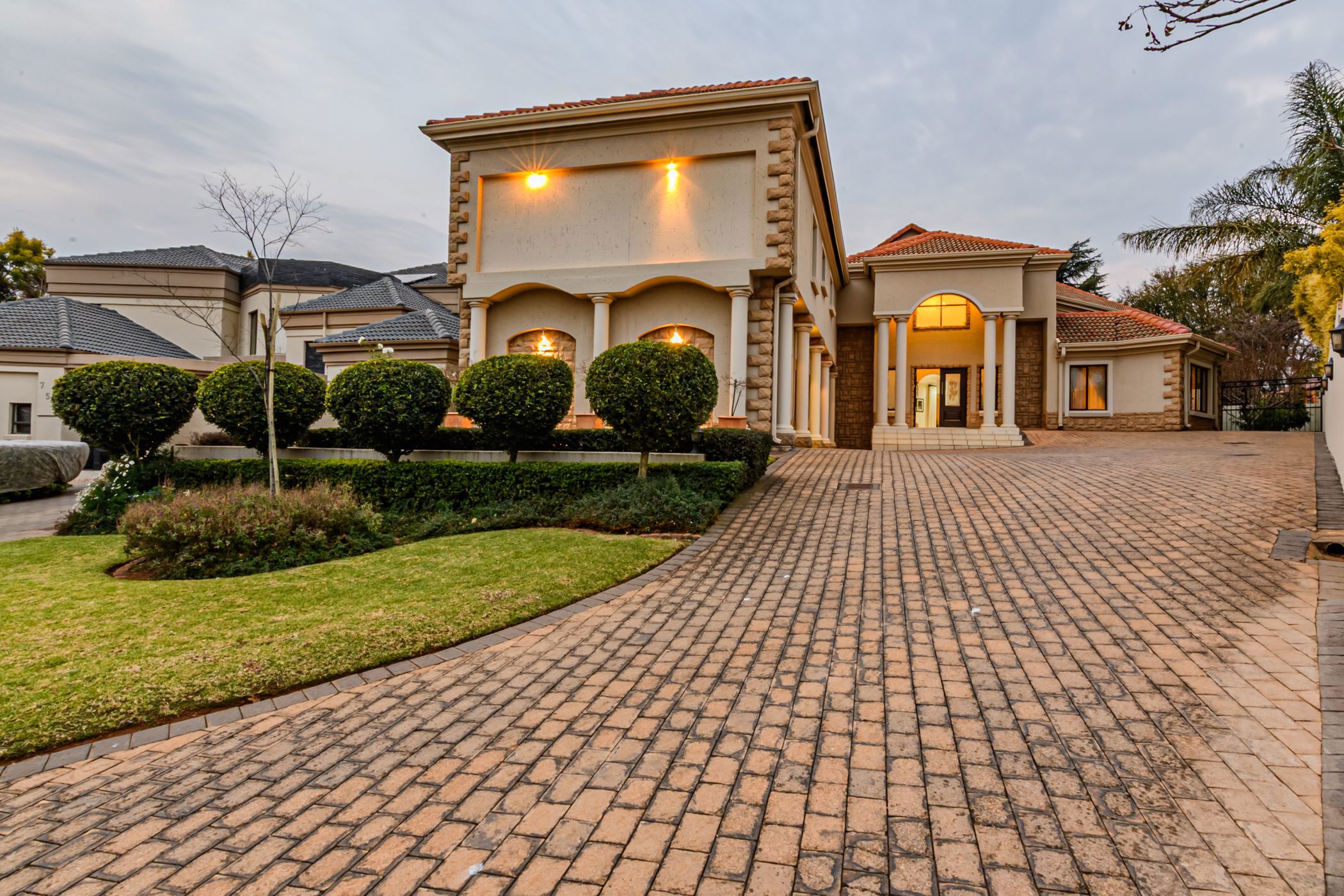House for sale in Cornwall Hill

Immaculate family home with flatlet
This immaculate home with a flatlet is within walking distance to the school and ideally suited for a large family.
This house has been designed with large open plan living spaces to ensure easy family living suited for an interactive family life style.
The front door opens onto a double volume entrance hall and featured staircase. On the left you find a study and on the right the En-suite Guest Room. As you walk through you find the large open plan living area featuring a reception lounge, dining area, tv/lounge area with gas fireplace and the Gourmet wrapped around kitchen with scullery, guest cloakroom. Sliding doors opens onto the enclosed patio/braai area. From the patio doors opens onto the neat manicured garden featuring a swimming pool and heated jacuzzi.
On the 1st floor you find the luxury Main-Bedroom featuring a bedroom area, his/her bathroom and private lounge area fitted with a double sided gas fireplace and sliding doors opening onto a balcony. Here you also find 2 additional bedrooms and 1 full bathroom.
On top of the 3 garages (with storage room) you find the flatlet that can also be access from within the house. The flatlet offers a kitchen, dining and lounge area with separate en-suite bedroom.
Additional features includes:
Staff accommodation, Air conditioning, 2 Gas fireplaces, 16kVa Inverter, 4 x 5kVa Batteries and 18 Solar Panels, 1 Solar Geyser and 2 Electric Geysers, Gas & Wood Braai, Flatlet with separate entrance,
3 Garages, Storage Area, 20 kVa Generator, Jacuzzi, Swimming Pool, all bedrooms fitted with carpets, Automatic Irrigation.
Cornwall Hill Estate is located close to major highways, 20min drive to OR Tambo, close to major shopping malls, hospitals and schools. This Estate offers top security, an active lifestyle which includes walking trails for dogs, off-leash areas, picnic and park area, padal courts.
Listing details
Rooms
- 5 Bedrooms
- Main Bedroom
- Main bedroom with en-suite bathroom, air conditioner, balcony, carpeted floors, ceiling fan, gas fireplace, sliding doors, under carpet heating and walk-in dressing room
- Bedroom 2
- Bedroom with built-in cupboards, carpeted floors, ceiling fan and under carpet heating
- Bedroom 3
- Bedroom with balcony, built-in cupboards, carpeted floors, sliding doors and under carpet heating
- Bedroom 4
- Bedroom with en-suite bathroom, blinds, built-in cupboards, carpeted floors and under carpet heating
- Bedroom 5
- Bedroom with en-suite bathroom, blinds, carpeted floors, under carpet heating and walk-in closet
- 4 Bathrooms
- Bathroom 1
- Bathroom with corner bath, double basin, shower, tiled floors and toilet
- Bathroom 2
- Bathroom with basin, bath, shower, tiled floors and toilet
- Bathroom 3
- Bathroom with basin, shower, tiled floors and toilet
- Bathroom 4
- Bathroom with basin, bath, shower over bath, tiled floors and toilet
- Other rooms
- Dining Room
- Open plan dining room with sliding doors and tiled floors
- Entrance Hall
- Entrance hall with staircase and tiled floors
- Family/TV Room
- Family/tv room with air conditioner, blinds, ceiling fan, gas fireplace, sliding doors and tiled floors
- Kitchen
- Open plan kitchen with blinds, caesar stone finishes, centre island, double eye-level oven, extractor fan, gas, hob and pantry
- Reception Room
- Open plan reception room with curtains, tiled floors and under floor heating
- Study
- Study with blinds, ceiling fan and tiled floors
- Guest Cloakroom
- Guest cloakroom with basin, tiled floors and toilet
- Indoor Braai Area
- Indoor braai area with gas braai, stacking doors, tiled floors and wood braai
- Scullery
- Scullery with caesar stone finishes and tiled floors

