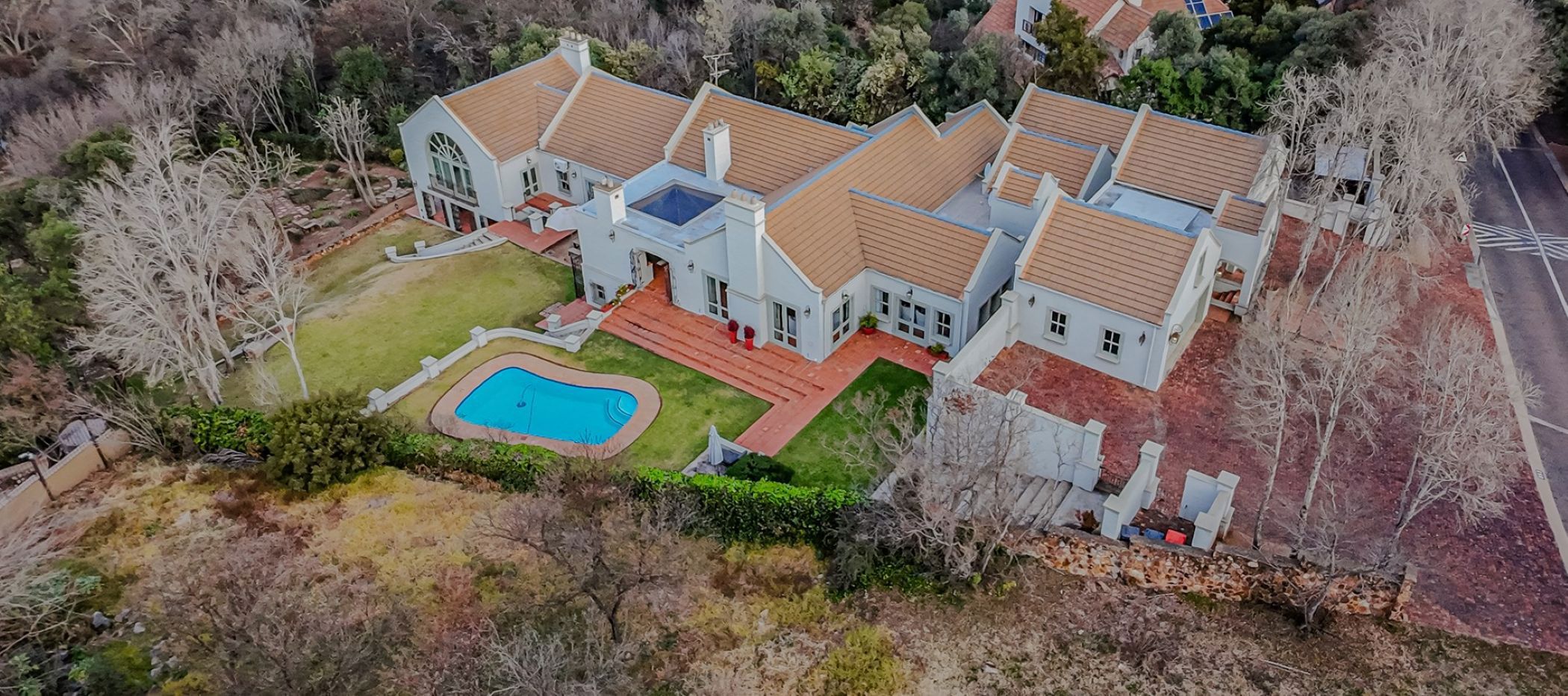House for sale in Cornwall Hill

IMMACULATE & SPACIOUS FRENCH INSPIRED HOME
This immaculate french inspired contemporary split level home offers an entertaining lifestyle ideally suited for a large family looking for tranquility flair and secure living in the prestigious Cornwall Hill Estate.
A warm welcome awaits you from the entrance doors which are flanked by 2 double garages and ample parking space for visitors. An impressive featured staircase leads to the front doors. Here you find a small walking passage left and right which on the left leads to the bar/entertainment area with easy access to the pool and house. On the right you find a seperate room ideally suited for a boardroom/entertainment room adjacent to the boma area.
On entering the main house you are welcomed by a spacious reception area where you find on your left a small intimate tv/lounge area and walking through the reception area you find a spacious open plan living area that offers a dining area, stunning newly fitted kitchen with latest design trends, tv/lounge area with stacking doors opening onto an undercover braai/entertainment area overlooking the pool.
A separate study room is strategically been design to work from home but still be part of the family.
Right from the entrance a passage leads to a separate guest suite offering a lounge/tv area and spacious en-suite bedroom with french doors opening onto a undercover verandah and firepit.
Just before walking down the stairs to the next level you find a cloak room. On this level you find 5 spacious bedrooms, 1-ensuite bathroom and 2 additional bedrooms. (The 1 bedroom is currently being used as a library). The doors have doors leading to the outside area/patio's. A spacious gym that overlooks nature makes this an ideal and tranquil setting whether you are a keen boxer or yoga enthusiast . This room also have cloakroom and steam and sauna room.
From this level you will also find on the outside a laundry room, hobby room and staff accommodation.
On the last split level in the home you find the master suite with a separate his/her bathrooms, ample cupboards and spacious bedroom with fire place, coffee/tea station and french doors opening onto outside patio where you immediately feel part of nature.
This spacious european home is ideally suited for a large family, if you need to work from home and easy entertaining lifestyle. Situated on a spacious stand within this prestigious estate offering a secure lifestyle for the privileged few.
Cornwall Hill Estate is located close to R21/N1 highway within 20min from OR Tambo Airport, close to major shopping malls and schools. Recent upgrades ensure a healthy lifestyle, eg. biking trails, off-lead dog running zones, picnic area featuring padell courts.
Listing details
Rooms
- 7 Bedrooms
- Main Bedroom
- Main bedroom with en-suite bathroom, air conditioner, blinds, built-in cupboards, gas fireplace, patio, tea & coffee station, under carpet heating, vinyl flooring and walk-in closet
- Bedroom 2
- Bedroom with en-suite bathroom, air conditioner, blinds, laminate wood floors and walk-in closet
- Bedroom 3
- Bedroom with blinds, built-in cupboards, chandelier and laminate wood floors
- Bedroom 4
- Bedroom with built-in cupboards, ceiling fan, laminate wood floors and wall heater
- Bedroom 5
- Bedroom with air conditioner, built-in cupboards and laminate wood floors
- Bedroom 6
- Bedroom with laminate wood floors
- Bedroom 7
- Bedroom with en-suite bathroom, air conditioner, built-in cupboards, french doors, patio and vinyl flooring
- 6 Bathrooms
- Bathroom 1
- Bathroom with basin, bath, shower, tiled floors and toilet
- Bathroom 2
- Bathroom with basin, shower, tiled floors and toilet
- Bathroom 3
- Bathroom with blinds, double vanity, shower, spa bath, stone floors and toilet
- Bathroom 4
- Bathroom with basin, blinds, shower, stone floors and toilet
- Bathroom 5
- Bathroom with basin, bath, blinds and stone floors
- Bathroom 6
- Bathroom with basin, bath, shower, tiled floors and toilet
- Other rooms
- Dining Room
- Open plan dining room with tiled floors
- Entrance Hall
- Open plan entrance hall with staircase and tiled floors
- Family/TV Room 1
- Family/tv room 1 with blinds and tiled floors
- Family/TV Room 2
- Open plan family/tv room 2 with american shutters, ceiling fan, patio, stacking doors, tiled floors and wood fireplace
- Family/TV Room 3
- Family/tv room 3 with ceiling fan, french doors and vinyl flooring
- Kitchen
- Open plan kitchen with blinds, breakfast bar, caesar stone finishes, centre island, extractor fan, gas/electric stove, microwave, patio, stacking doors, tea & coffee station, tiled floors and wood finishes
- Living Room
- Living room with tiled floors
- Study
- Study with air conditioner, ceiling fan and tiled floors
- Guest Cloakroom
- Guest cloakroom with tiled floors
- Boardroom
- Boardroom with air conditioner, blinds and tiled floors
- Entertainment Room
- Entertainment room with built-in cupboards, fitted bar, french doors and tiled floors
- Guest Cloakroom
- Guest cloakroom with basin, chandelier, sauna, steam shower, tiled floors and toilet
- Gym
- Gym with wood strip floors
- Indoor Braai Area
- Indoor braai area with gas braai, skylight, tiled floors and wood braai
- Scullery
- Scullery with caesar stone finishes and tiled floors

