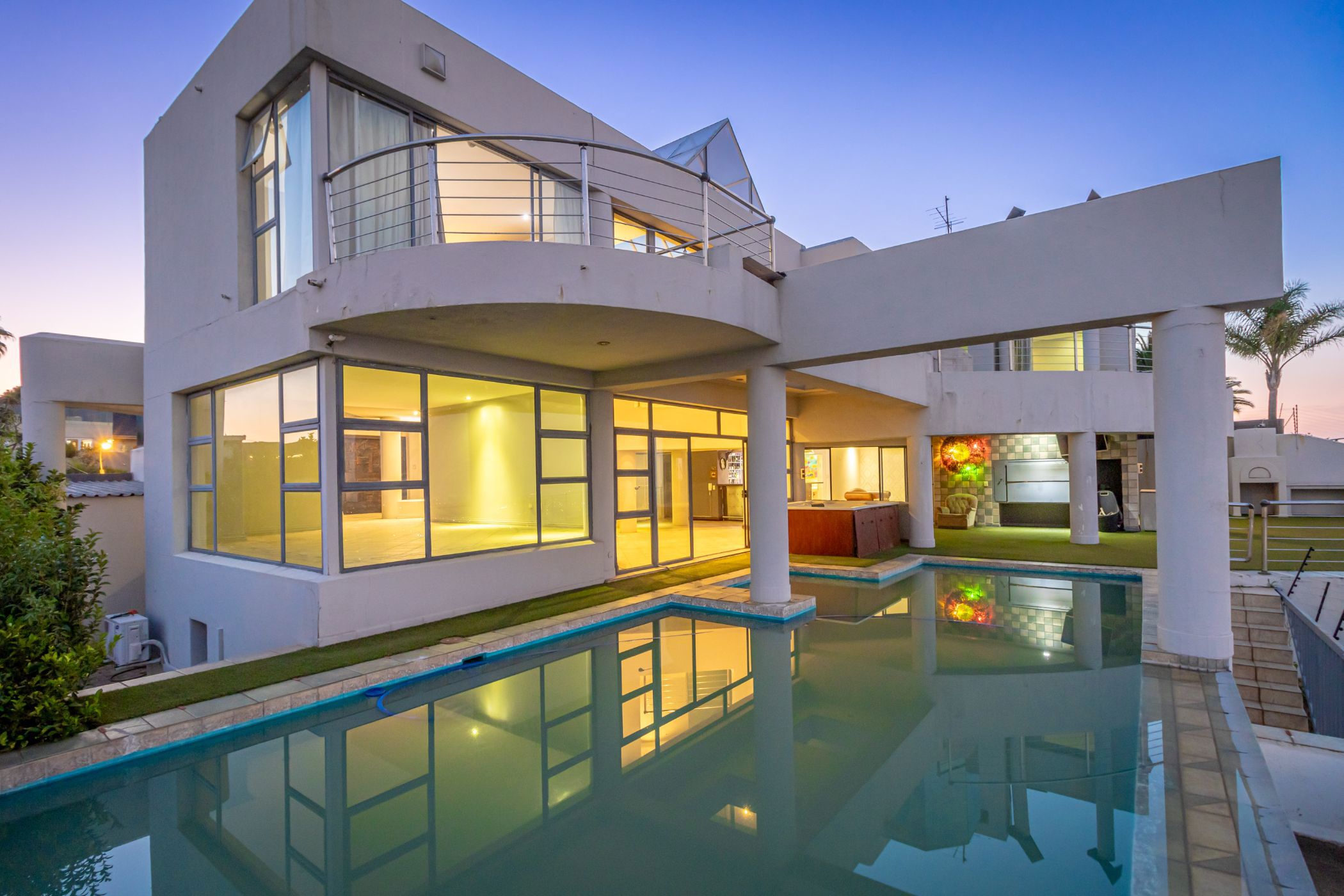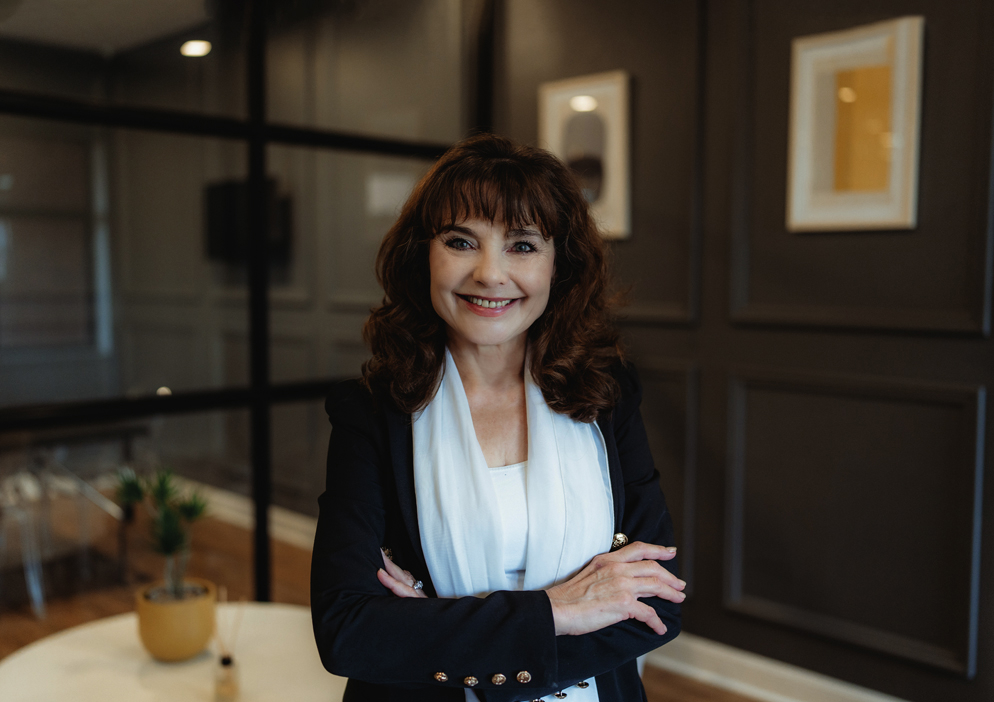House for sale in Constantia Kloof

A splendid 5-bedroom residence boasting breathtaking vistas is now available for sale on a double stand in Constantia Kloof!!
This artistically compelling modern home is sprawled over the hillside of the sought after millionaire's drive. The dramatic main entrance with handcrafted wooden door reveals an ultra-modern interior with wall to ceiling picture windows.
The expansive open plan living areas with state-of-the-art bar leads onto a balcony with infinity pool. This home offers indoor-outdoor living, truly embracing the breathtaking scenery. Beautifully proportioned modern kitchen with breakfast nook, separate scullery and laundry forms the heart of this home.
The upper level consists of a pajama lounge, study and five sizable bedrooms. Three of the bedrooms offer en-suite bathrooms and own balcony. Separate guest suite with own private entrance can be converted into fully contained cottage. The garden equipped with a designer playground is every child's dream. Staff quarters, and more than six garages complete this contemporary abode.
Suburb:Constantia Kloof is considered one of the more scenic and upmarket suburbs in the West Rand. Some of the best views over Johannesburg can be seen from the Constantia Kloof houses and apartments. A protected green belt runs along the hill-slopes with indigenous fauna and flora, rich bird and butterfly life. More particularly the renowned almost distinct eagles from the botanical gardens are frequently spotted from the heights. The area is very central as it has all the necessary amenities, in close proximity. Constantia Kloof has become very popular since the opening of the Clearwater shopping mall and the Silverstar Casino in the area and has easy access to the N1 which is almost on its doorstep.
Listing details
Rooms
- 6 Bedrooms
- Main Bedroom
- Main bedroom with balcony, built-in cupboards, built-in cupboards, curtain rails, gas fireplace, under carpet heating and walk-in dressing room
- Bedroom 2
- Bedroom with built-in cupboards and carpeted floors
- Bedroom 3
- Bedroom with carpeted floors
- Bedroom 4
- Bedroom with built-in cupboards and carpeted floors
- Bedroom 5
- Bedroom with built-in cupboards and carpeted floors
- Bedroom 6
- Bedroom with en-suite bathroom and laminate wood floors
- 4 Bathrooms
- Bathroom 1
- Bathroom with basin, bath and toilet
- Bathroom 2
- Bathroom with basin, bath, shower and toilet
- Bathroom 3
- Bathroom with basin, bath, shower and toilet
- Bathroom 4
- Bathroom with basin, bath and shower
- Other rooms
- Dining Room
- Dining room with tiled floors
- Entrance Hall
- Entrance hall with tiled floors
- Family/TV Room
- Family/tv room with combustion fireplace and tiled floors
- Kitchen
- Kitchen with breakfast nook, granite tops, pizza oven, tumble dryer connection, under counter oven and washer/dryer combo
- Living Room
- Living room with tiled floors
- Formal Lounge
- Formal lounge with tiled floors
- Reception Room
- Reception room with tiled floors
- Study
- Study with laminate wood floors
- Entertainment Room
- Entertainment room with tiled floors
- Guest Cloakroom
- Guest cloakroom with tiled floors
- Laundry
- Laundry with granite tops, tiled floors, tumble dryer connection, washing machine and washing machine connection
- Pyjama Lounge
- Pyjama lounge with laminate wood floors
- Scullery
- Scullery with tiled floors
- Storeroom
- Storeroom with tiled floors
- Strong Room
- Strong room with tiled floors
