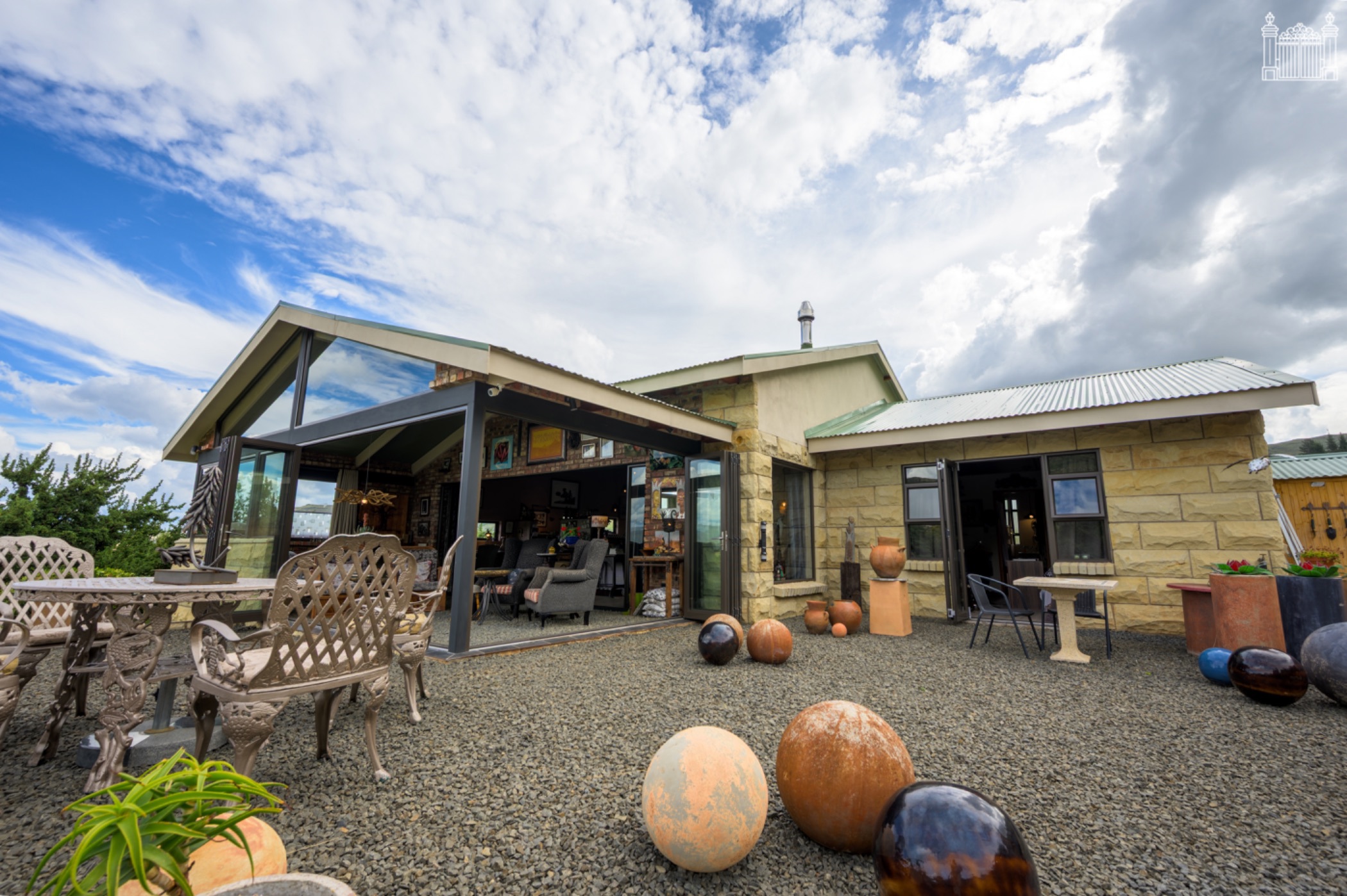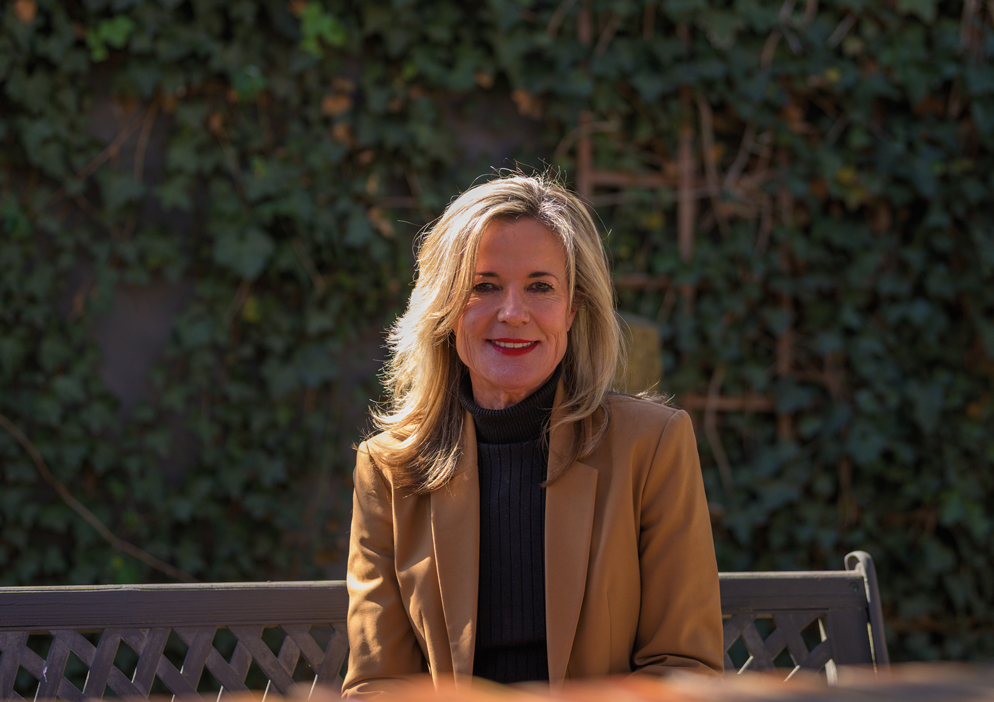House for sale in Clarens

A bespoke home in Clarens
A sophisticated and private home with expanisve mountain views with a distinct modern interior.Beautifully appointed open plan kitchen, large patio and waterhole for watching small game.
Gas geysers, borehole water make for easy living.
This property comprises of a welcoming main residence and a studio apartment. There are plans available which can easily make this unique home int a three bedroom house making the studio into bedroom 3.
This perfectly appointed home which has spectacular views, peace and tranquility is enhanced by a patio which is enclosed by glass stacking doors. Open plan living with a fireplace with space to stock wood is everything anyone could want.
There is a waterhole and a garden so watching of small wildlife and birds makes this the ideal spot.
The bedroom is ensuite with a shower and separate toilet.
The studio has its own entrance with a kitchenette , bedroom and ensuite bathroom. A woodburning fireplace compliments this lovely living space. Income of R9000 per month is an added extra.
This home needs to be seen to be believed with bespoke features custom made doors, unique lighting and a six meter long kitchen.
Roboguard security beams and cameras add to make security easy as well as the Clarens Golf Estate gate security system..
Listing details
Rooms
- 2 Bedrooms
- Main Bedroom
- Main bedroom with en-suite bathroom, blinds, curtain rails, high ceilings and wood strip floors
- Bedroom 2
- Bedroom with en-suite bathroom, built-in cupboards and wood strip floors
- 2 Bathrooms
- Bathroom 1
- Bathroom with double vanity, shower, toilet and wood strip floors
- Bathroom 2
- Bathroom with basin, shower, toilet and wood strip floors
- Other rooms
- Dining Room
- Open plan dining room with high ceilings and wood strip floors
- Entrance Hall
- Open plan entrance hall with high ceilings and wood strip floors
- Family/TV Room
- Family/tv room with combustion fireplace, high ceilings, stacking doors and wood strip floors
- Kitchen
- Open plan kitchen with centre island, gas hob, granite tops, high ceilings and wood strip floors
- Entertainment Room
- Open plan entertainment room with chandelier, high ceilings and stacking doors

