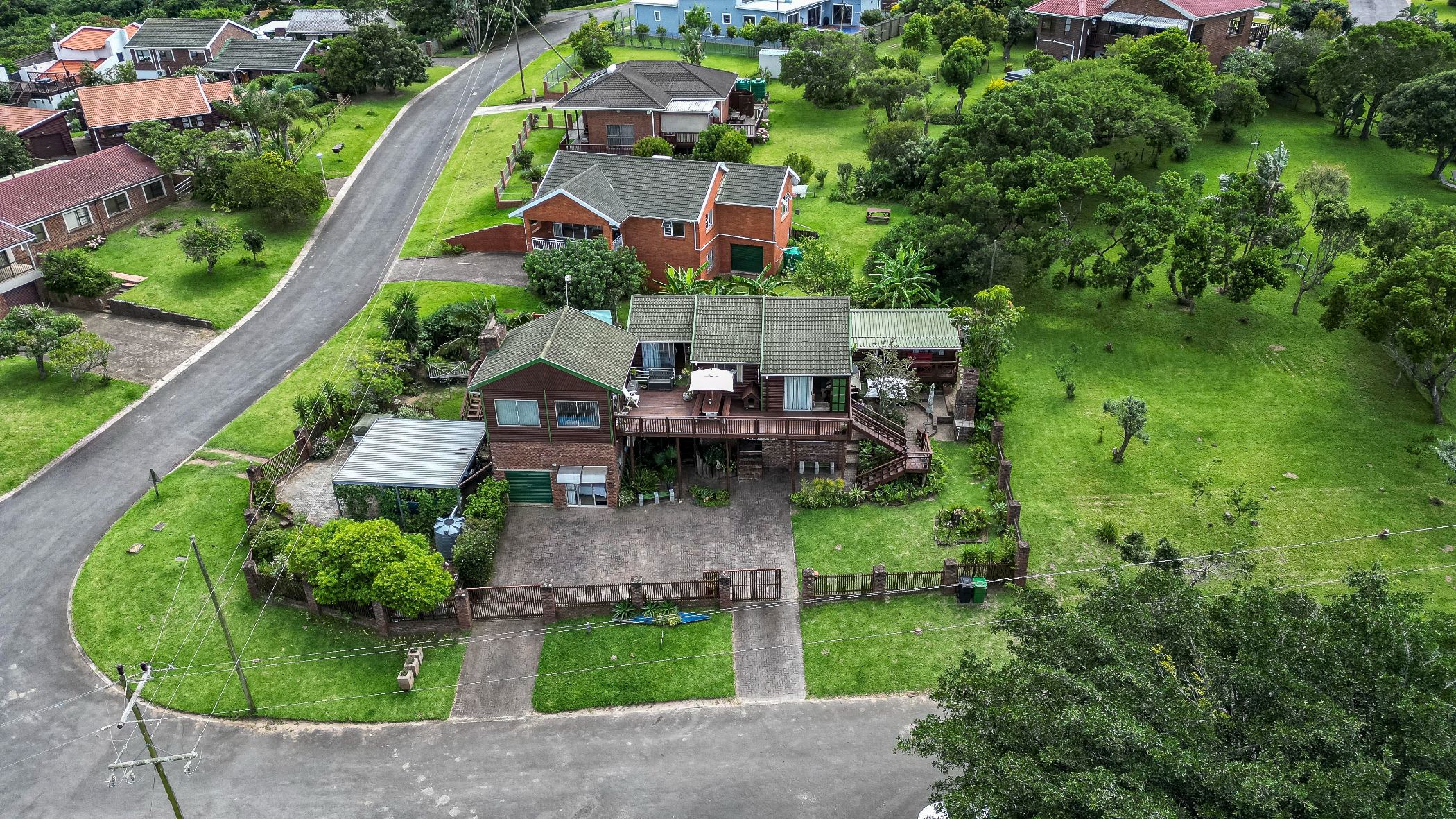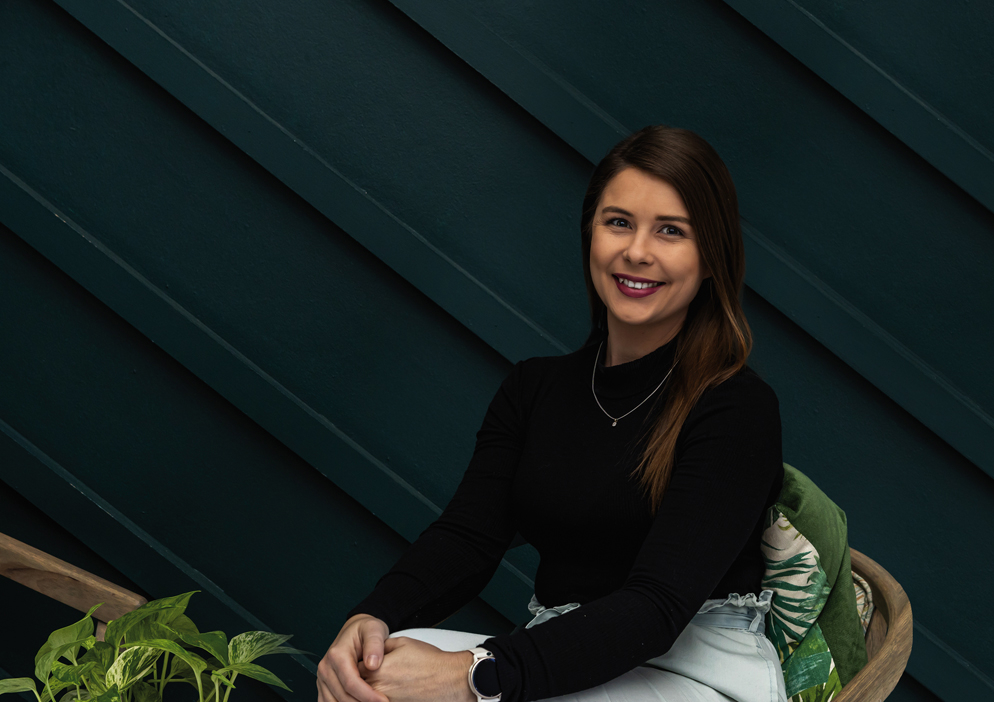House for sale in Cintsa

7 Bedroom Home for Sale in Cintsa
This established self-catering accommodation is a spacious double-storey home situated on a prime corner plot, featuring three remote-controlled entrances and offering breathtaking panoramic river views.
The property is fully walled, boasting a beautifully landscaped garden with a stunning rockery. It also includes a single garage, double carport, large wooden deck, entertainment room with indoor braai area and built-in bar, and a laundry room for added convenience.
Downstairs, there are four fully-equipped, self-contained flatlets. Each flatlet comes with its own fridge, coffee tray, kettle, and private braai area, making them ideal for short-term rentals or as accommodation for larger groups or families staying together. These units are fully furnished with all appliances, utensils and bedding, and ready for immediate use, allowing any new owner to start generating rental income right away.
Upstairs, you'll find a large deck that offers panoramic views of the river, perfect for enjoying the sunset and natural surroundings. The main house includes three spacious bedrooms, the main bedroom with an en-suite bathroom, and a full family bathroom, and an open-plan kitchen with a breakfast nook. The lounge and dining area opens up to those magnificent views, adding to the serene atmosphere.
This property is not just a home, but an exceptional self-catering accommodation and additionally holds an opportunity for dual living.
Contact me today to schedule a viewing and experience the charm and potential of this unique offering!
Listing details
Rooms
- 7 Bedrooms
- Main Bedroom
- Main bedroom with en-suite bathroom, built-in cupboards and wooden floors
- Bedroom 2
- Bedroom with built-in cupboards and wooden floors
- Bedroom 3
- Bedroom with built-in cupboards and wooden floors
- Bedroom 4
- Bedroom with en-suite bathroom, built-in cupboards and tiled floors
- Bedroom 5
- Bedroom with en-suite bathroom, built-in cupboards and tiled floors
- Bedroom 6
- Bedroom with en-suite bathroom, built-in cupboards and laminate wood floors
- Bedroom 7
- Bedroom with en-suite bathroom, built-in cupboards and laminate wood floors
- 6 Bathrooms
- Bathroom 1
- Bathroom with basin, bath, shower, toilet and wooden floors
- Bathroom 2
- Bathroom with basin, bath, shower over bath, tiled floors and toilet
- Bathroom 3
- Bathroom with basin, shower, tiled floors and toilet
- Bathroom 4
- Bathroom with basin, laminate wood floors, shower and toilet
- Bathroom 5
- Bathroom with basin, laminate wood floors, shower and toilet
- Bathroom 6
- Bathroom with basin, shower, toilet and wooden floors
- Other rooms
- Dining Room
- Open plan dining room with patio and tiled floors
- Kitchen 1
- Open plan kitchen 1 with free standing oven and gas hob
- Kitchen 2
- Open plan kitchen 2 with electric stove, free standing oven, fridge, microwave and tiled floors
- Living Room 1
- Open plan living room 1 with air conditioner and wooden floors
- Living Room 2
- Open plan living room 2 with patio, stacking doors and tiled floors
- Indoor Braai Area
- Indoor braai area with air conditioner, balcony, bar and sliding doors
- Laundry
- Laundry with washing machine connection
- Scullery
- Scullery with tiled floors and washing machine
