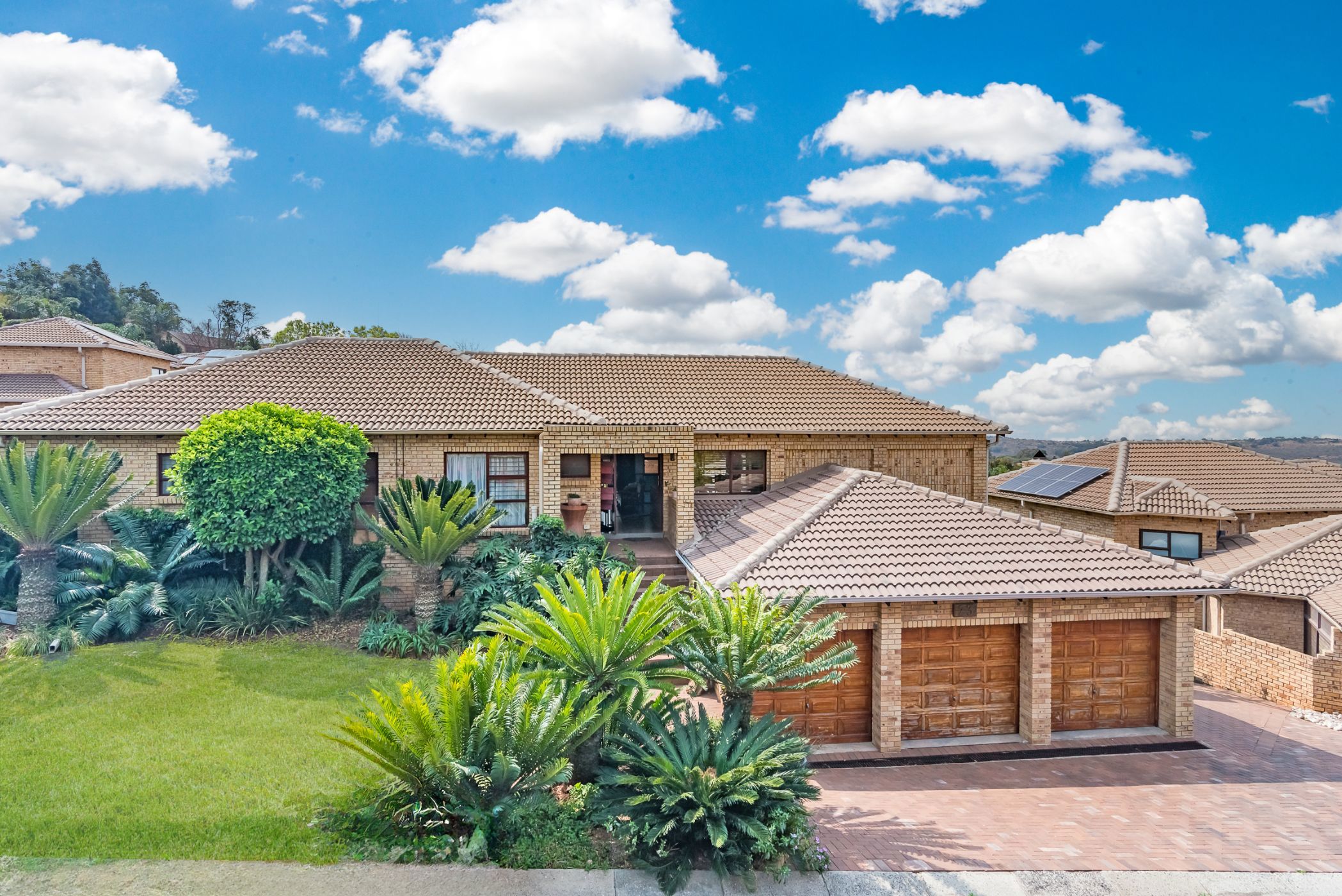House for sale in Chancliff Ridge

Equisite Five-Bedroom Home in Secure Estate
Exquisite Five-bedroom home in Chancliff Vista Estate with face brick exterior that offers the perfect blend of spacious living, a timeless look and easy upkeep.
The well-equipped kitchen with separate scullery flows seamlessly to the dining and lounge area's complemented by an enclosed sunroom affording spectacular views. A wooden deck connects the sunroom to the spacious braai room with built-in braai and guest bathroom which opens onto the sparkling swimming pool and beautiful garden through stacking doors.
The master bedroom boasts ample cupboard space, full en-suite bathroom and a balcony. Two bedrooms share a bathroom, while the fourth bedroom has its own en-suite shower completing this family offering. The 5th bedroom is privately situated downstairs complete with a lounge, kitchenette and bathroom which can also be used as a teenage pad or home office.
Three garages with extra workspace compliment this exceptional property, ideal for growing families seeking space and comfort, those who love to entertain and anyone who appreciates a low-maintenance lifestyle in a secure estate.
Don't miss out on this incredible opportunity! Contact me today to schedule a viewing.
Listing details
Rooms
- 5 Bedrooms
- Main Bedroom
- Main bedroom with en-suite bathroom, built-in cupboards, carpeted floors, ceiling fan and sliding doors
- Bedroom 2
- Bedroom with built-in cupboards and laminate wood floors
- Bedroom 3
- Bedroom with built-in cupboards and laminate wood floors
- Bedroom 4
- Bedroom with built-in cupboards and laminate wood floors
- Bedroom 5
- Bedroom with built-in cupboards and screeded floors
- 5 Bathrooms
- Bathroom 1
- Bathroom with basin, bath, shower, tiled floors and toilet
- Bathroom 2
- Bathroom with basin, bath, shower, tiled floors and toilet
- Bathroom 3
- Bathroom with basin, shower and tiled floors
- Bathroom 4
- Bathroom with basin, screeded floors, shower and toilet
- Bathroom 5
- Bathroom with basin, tiled floors and toilet
- Other rooms
- Dining Room
- Open plan dining room with sliding doors and tiled floors
- Entrance Hall
- Entrance hall with tiled floors
- Family/TV Room
- Open plan family/tv room with tiled floors
- Kitchen
- Open plan kitchen with double eye-level oven, extractor fan, gas hob, melamine finishes and tiled floors
- Indoor Braai Area
- Indoor braai area with screeded floors, stacking doors and wood braai
- Scullery
- Scullery with dish-wash machine connection, tiled floors and tumble dryer connection
- Sunroom
- Sunroom with blinds, sliding doors and tiled floors

