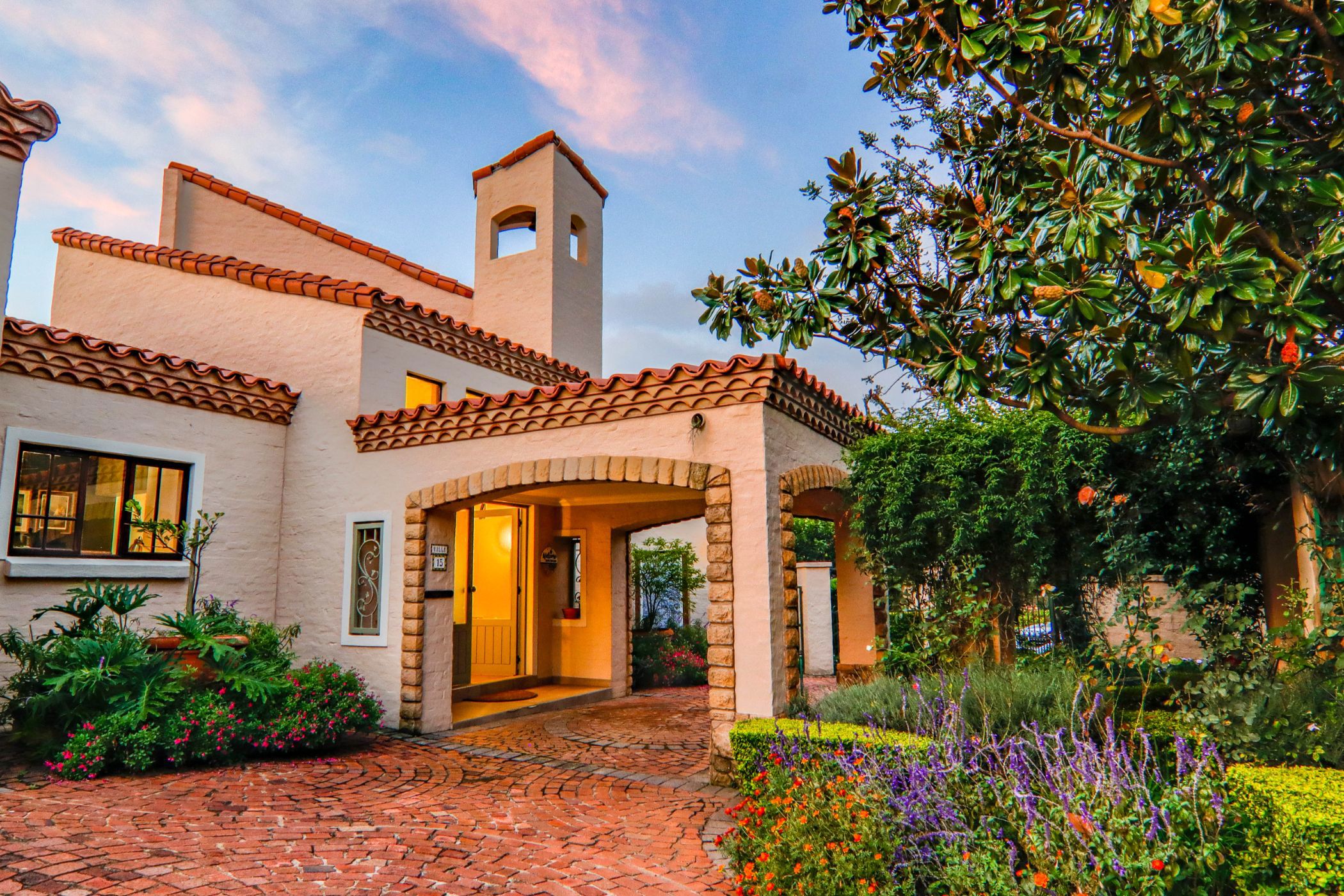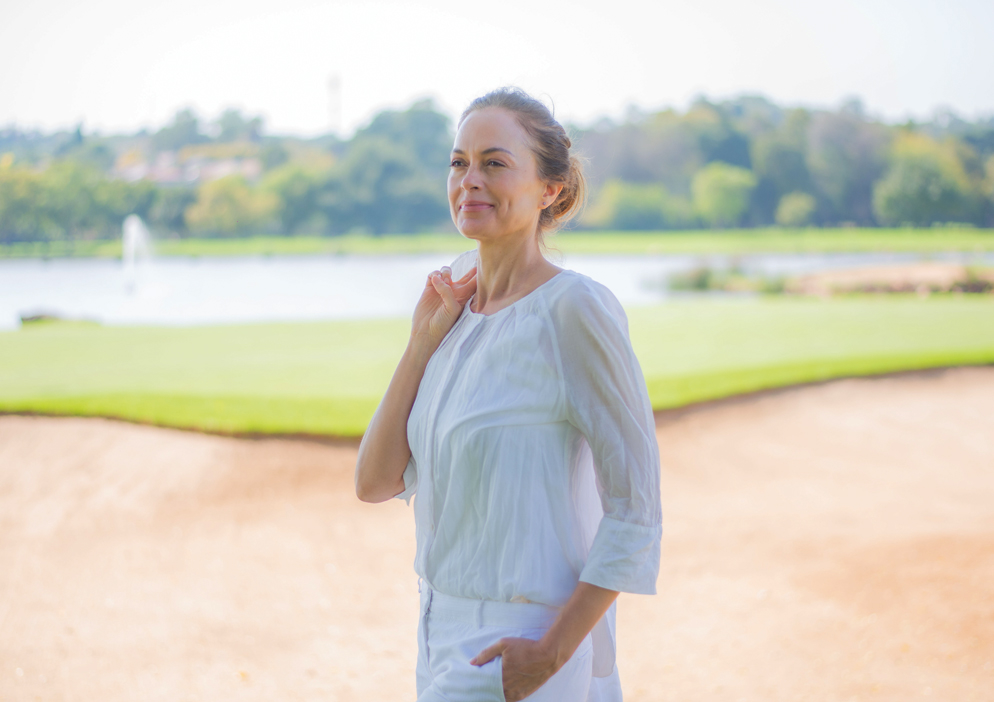House for sale in Centurion Golf Estate

A One-of-a-Kind Dream Home
Sole and Exclusive Mandate.
From the moment you arrive, it's clear—this is no ordinary property. As you enter through one of the two grand entrances and pass beneath the porte-cochère, set under an impressive bell tower, you're immediately struck by the estate's unique charm and character.
A stunning fusion of architectural styles creates a seamless blend of elegance and warmth. The exterior evokes the romance of a Tuscan villa, while the interior exudes modern farmhouse charm. Step into the enclosed courtyard, complete with a pizza oven and firepit, and you'll feel as though you've been transported to a French countryside retreat.
Fully renovated with no expense spared, the home boasts an open and inviting ambiance. The dining area flows effortlessly into the kitchen, separated only by a charming wooden breakfast nook. A sunken lounge, featuring a magnificent gas fireplace, sits adjacent to the dining space, all set against a backdrop of beautiful laminated wooden flooring and white-painted exposed beams. Double glass doors lead to an undercounter braai area, overlooking a spectacular, illuminated pool with a cascading fountain—perfect for both entertaining and relaxation.
A standout feature of this home is its practicality. Three spacious bedrooms, two bathrooms, and a versatile playroom/study area are all conveniently located on the ground floor. Every bathroom has been meticulously renovated to the highest standard, ensuring luxury at every turn.
The enclosed courtyard is a true gem—sheltered from the elements, it's a cozy haven even on chilly winter evenings. Here, you'll also find a thoughtfully designed laundry room, complete with a dedicated dog-washing station. This level also features a unique indoor driving range, designed for professional-level golf practice, which can easily be converted back into staff accommodation or repurposed for other uses. A private staircase leads to an ensuite bedroom with its own separate entrance, ideal for an independent teenager or young adult seeking privacy.
Once off buy-in/ admin levy payable directly to the HOA, +- R34 400.00
Listing details
Rooms
- 4 Bedrooms
- Main Bedroom
- Main bedroom with en-suite bathroom, air conditioner, built-in cupboards and vinyl flooring
- Bedroom 2
- Bedroom with air conditioner, built-in cupboards and vinyl flooring
- Bedroom 3
- Bedroom with air conditioner, built-in cupboards and vinyl flooring
- Bedroom 4
- Bedroom with en-suite bathroom and air conditioner
- 3 Bathrooms
- Bathroom 1
- Bathroom with bath, double basin, double shower, tiled floors and toilet
- Bathroom 2
- Bathroom with basin, bath, shower, tiled floors and toilet
- Bathroom 3
- Bathroom with basin, shower and toilet
- Other rooms
- Dining Room
- Open plan dining room with chandelier and vinyl flooring
- Entrance Hall
- Open plan entrance hall with chandelier, double volume, high ceilings, staircase and vinyl flooring
- Kitchen
- Open plan kitchen with breakfast bar, double volume, gas hob, gas/electric stove, vinyl flooring and wood finishes
- Living Room
- Living room with air conditioner, gas fireplace, high ceilings and vinyl flooring
- Study
- Study with built-in cupboards
- Hobby Room
- Hobby room with air conditioner
- Laundry
- Laundry with built-in cupboards
- Scullery
- Scullery with built-in cupboards and pantry
- Entertainment Room
- Entertainment room with vinyl flooring
- Home Theatre Room
- Home theatre room with air conditioner, balcony, carpeted floors and curtains

