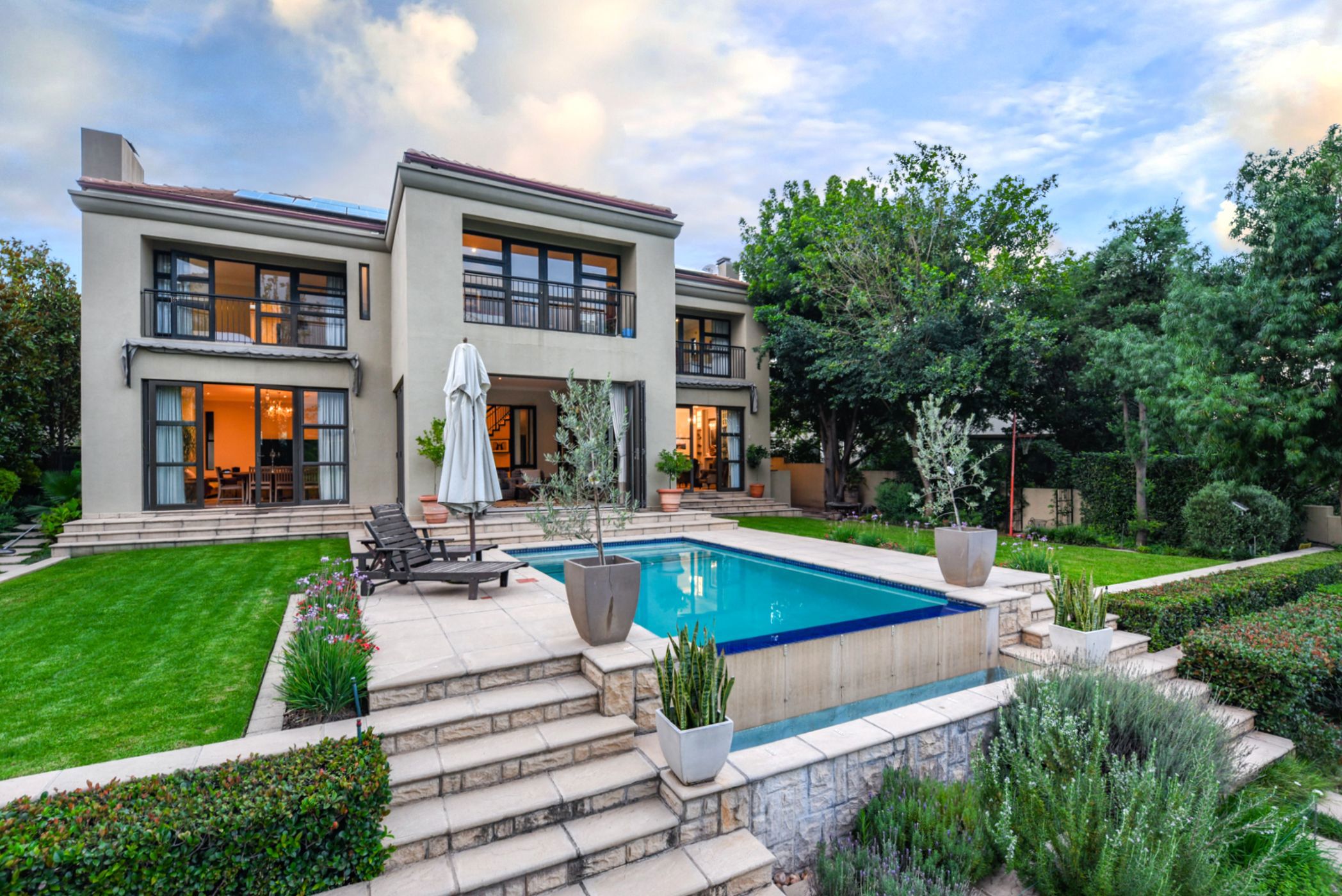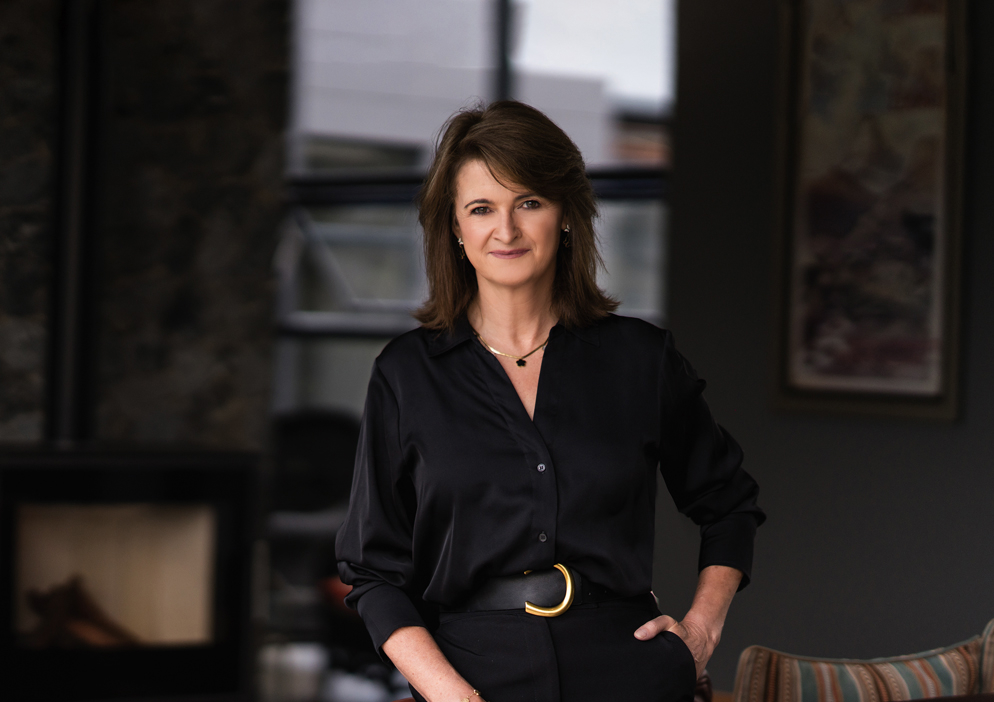House for sale in Cedar Lakes

COME HOME TO YOUR OWN OASIS
Luxury envelops you as you enter this magnificent home. You are greeted by a welcoming entrance that leads to four receptions with 2x fireplaces(wood and gas) that flow onto an entertainers all weather patio overlooking the lush garden , sparkling pool and lake. The garden has direct access to the greenbelt.
Downstairs there is also an executive study that leads to a private garden. Wine cellar, and guest cloakroom.
Gourmet kitchen with granite tops, gas hob, under counter oven, space for a double door fridge, breakfast bar, pantry, ample cupboard space and scullery area. The kitchen leads to a courtyard and outside laundry room.
A feature wrought iron sweeping staircase takes you upstairs to 4x generous bedrooms all of which are ensuite and have walk in closets. The main bedroom has fabulous walk-in dressing room with a full ensuite bathroom and double vanity. Three of the bedrooms are north facing and have sunny balconies with spectacular sunset views over the lake.
Excellent 2x bedroom staff accommodation with kitchenette, bathroom and separate entrance.
4x automated garages with plenty of off street parking.
Other features include Solar, an Enphase inverter with 2x 13kw Tesla power ball batteries and installed fibre.
Cedar Lakes is secure family lifestyle estate with a fabulous clubhouse, restaurant, swimming pool, 2x floodlit tennis courts, astro pitch, children's water park and play areas. Scenic walking trails and fishing in the lakes on a catch and release basis.
Close to Fourways Life Hospital, excellent shopping facilities, good schools and Monte Casino. +- 15 from Lanseria airport.
Listing details
Rooms
- 4 Bedrooms
- Main Bedroom
- Main bedroom with en-suite bathroom, balcony, laminate wood floors and walk-in dressing room
- Bedroom 2
- Bedroom with en-suite bathroom, balcony, laminate wood floors and walk-in closet
- Bedroom 3
- Bedroom with en-suite bathroom, balcony, laminate wood floors and walk-in closet
- Bedroom 4
- Bedroom with en-suite bathroom, laminate wood floors and walk-in closet
- 4 Bathrooms
- Bathroom 1
- Bathroom with bath, double vanity, shower and toilet
- Bathroom 2
- Bathroom with basin, shower and toilet
- Bathroom 3
- Bathroom with basin, shower and toilet
- Bathroom 4
- Bathroom with basin, bath and toilet
- Other rooms
- Dining Room
- Dining room with laminate wood floors and wood fireplace
- Entrance Hall
- Entrance hall with tiled floors
- Family/TV Room
- Family/tv room with gas fireplace and tiled floors
- Kitchen
- Kitchen with breakfast bar, dish-wash machine connection, gas hob, granite tops, laminate wood floors, pantry and under counter oven
- Living Room
- Living room with tiled floors
- Formal Lounge
- Formal lounge with tiled floors
- Reception Room
- Reception room with tiled floors
- Study
- Study with built-in cupboards and tiled floors
- Guest Cloakroom
- Guest cloakroom with tiled floors
- Storeroom
- Storeroom with tiled floors
- Wine Cellar
- Wine cellar with tiled floors


