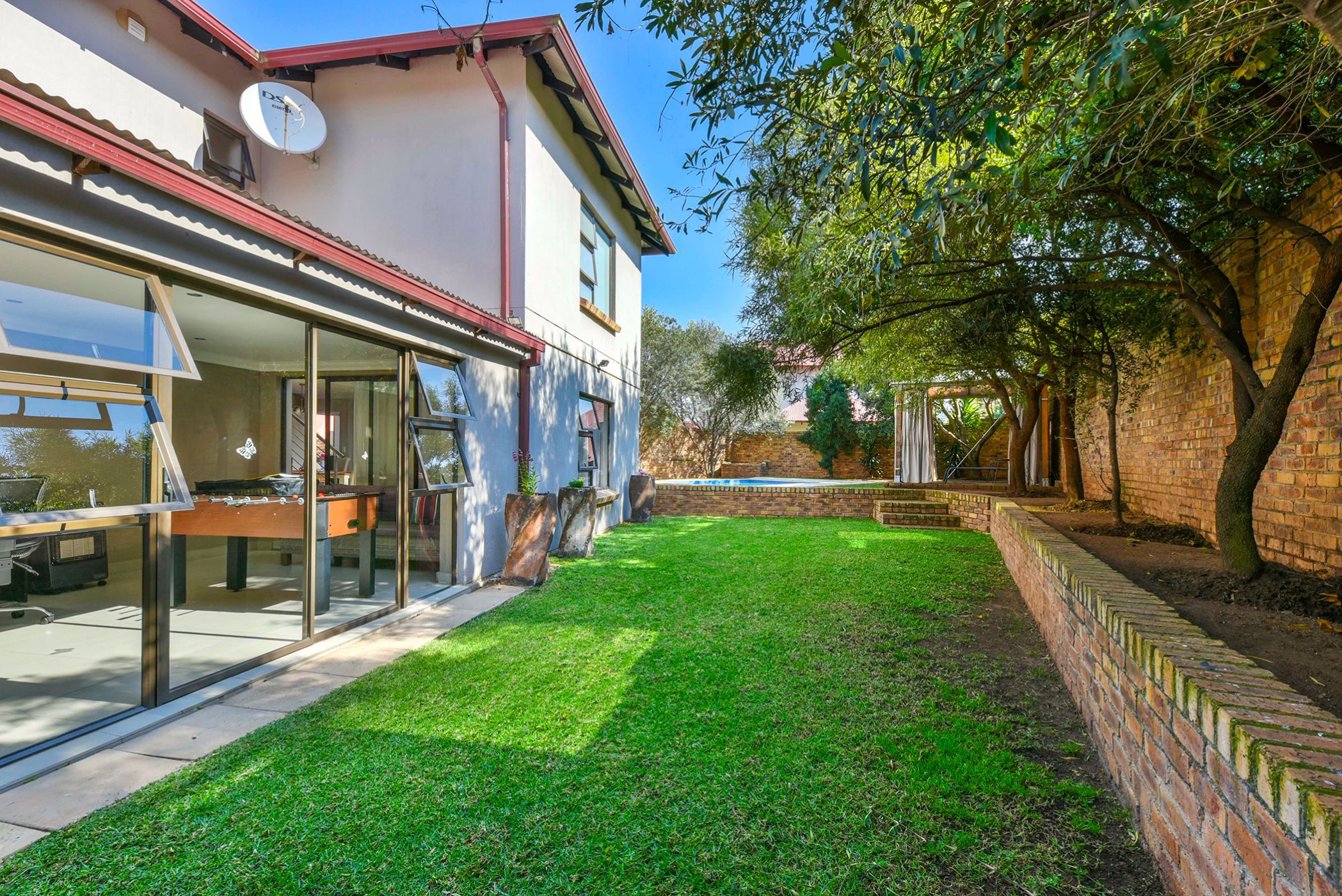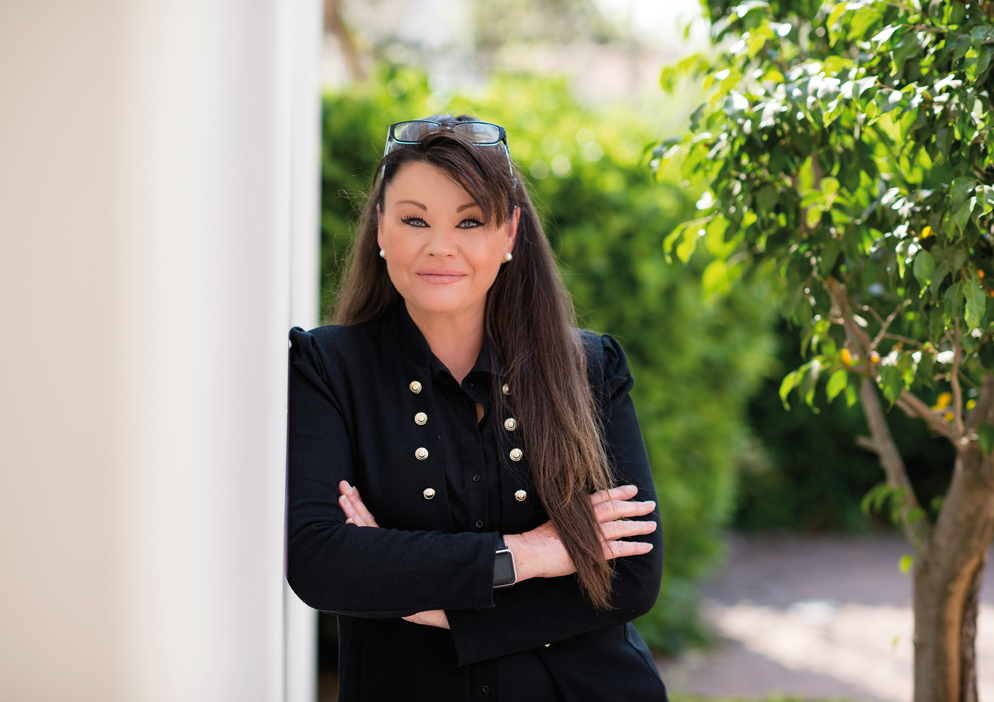House for sale in Cedar Creek

Solar PLUS 5 bedrooms , immaculate cluster with extras
Exclusive Mandate . Spacious home with ALL the extras ! No more loadshedding Are you looking for that special property ? Bush willow is within Cedar Creek just north of Fourways in Broadacres .
Enter home into the entrance hall, guest cloakroom ,open plan dining room area and double volume lounge , beautiful open plan kitchen with granite counter tops, breakfast bar, gas hob, space for three appliances and double door fridge .
Enclosed large patio/ sun room with a braai and built in cocktail bar . The 5th bedroom with en-suite is down stairs or could be used as staff accommodation or a guest suite , it has its own entrance and patio .
Up stairs there are four good sized bedrooms, all with Bics and laminate floors, main has plenty of cupboards and a full en-suite .The 2nd bathroom is neat with a bath and single vanity . There is a large garden and a covered second patio area next to a good sized pool with a pool net for safety . Double auto garage . This home has solar back up for times of loadshedding. The home has been recently painted which is a great addition .
Cedar Creek is a secure lifestyle estate set in the heart of Broadacres, Fourways. Tremendous value for each homeowner , the estate offers stocked dams for catch and release fishing , two play parks , a venue club house . Excellent security , With 24 hour biometric access , there is no reason not to make your dream a reality.
Listing details
Rooms
- 5 Bedrooms
- Main Bedroom
- Main bedroom with balcony, built-in cupboards, curtain rails, king bed, laminate wood floors and sliding doors
- Bedroom 2
- Bedroom with built-in cupboards, curtain rails, laminate wood floors and queen bed
- Bedroom 3
- Bedroom with built-in cupboards, laminate wood floors and queen bed
- Bedroom 4
- Bedroom with built-in cupboards, double bed and laminate wood floors
- Bedroom 5
- Bedroom with built-in cupboards, queen bed and tiled floors
- 3 Bathrooms
- Bathroom 1
- Bathroom with basin, bath, shower and toilet
- Bathroom 2
- Bathroom with basin, bath and toilet
- Bathroom 3
- Bathroom with basin, shower and toilet
- Other rooms
- Dining Room
- Open plan dining room with tiled floors
- Entrance Hall
- Kitchen
- Open plan kitchen with breakfast bar, dishwasher, extractor fan, gas hob, granite tops, kitchen-diner, pantry, tiled floors, tumble dryer, under counter oven and washing machine
- Living Room
- Open plan living room with curtain rails, high ceilings, patio, sliding doors, tiled floors and tv
- Guest Cloakroom
- Indoor Braai Area
- Indoor braai area with bar, fitted bar, patio, sliding doors, tiled floors, tv port, wired for computer network and wood fireplace
- Scullery

