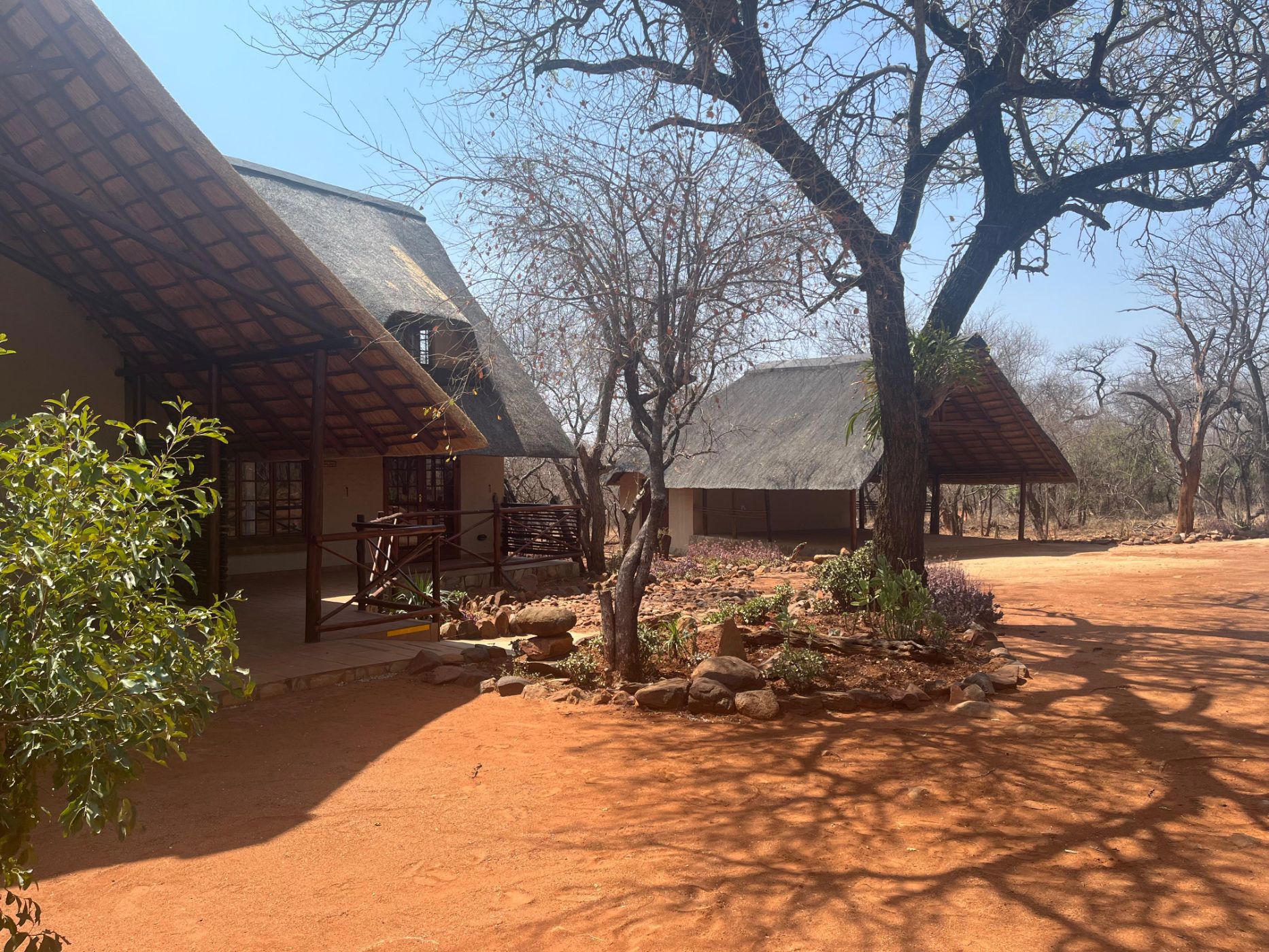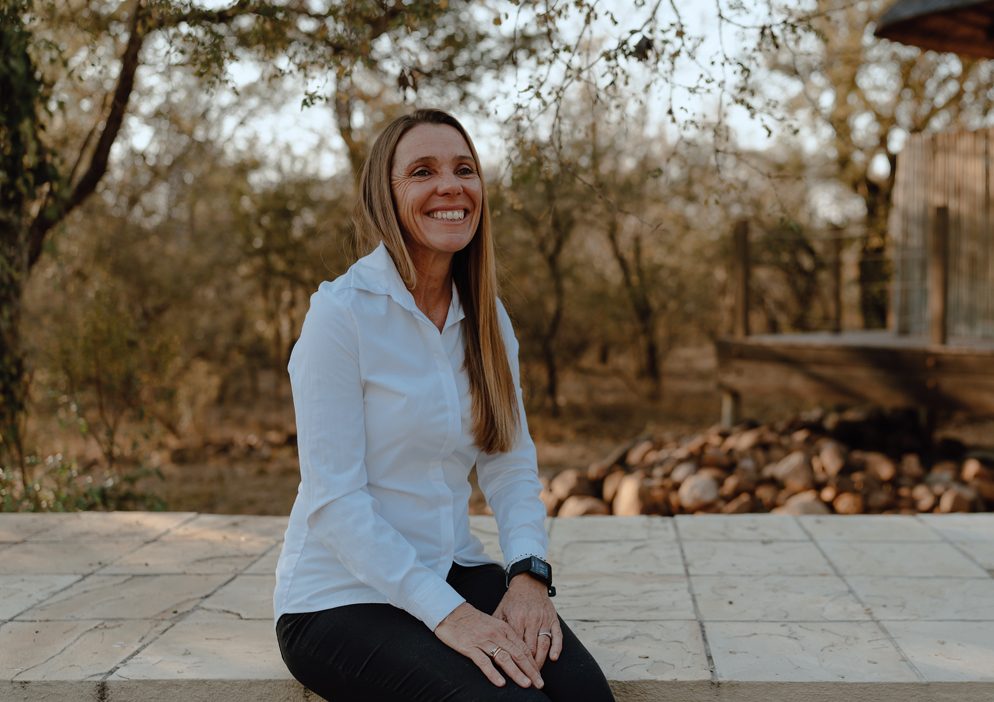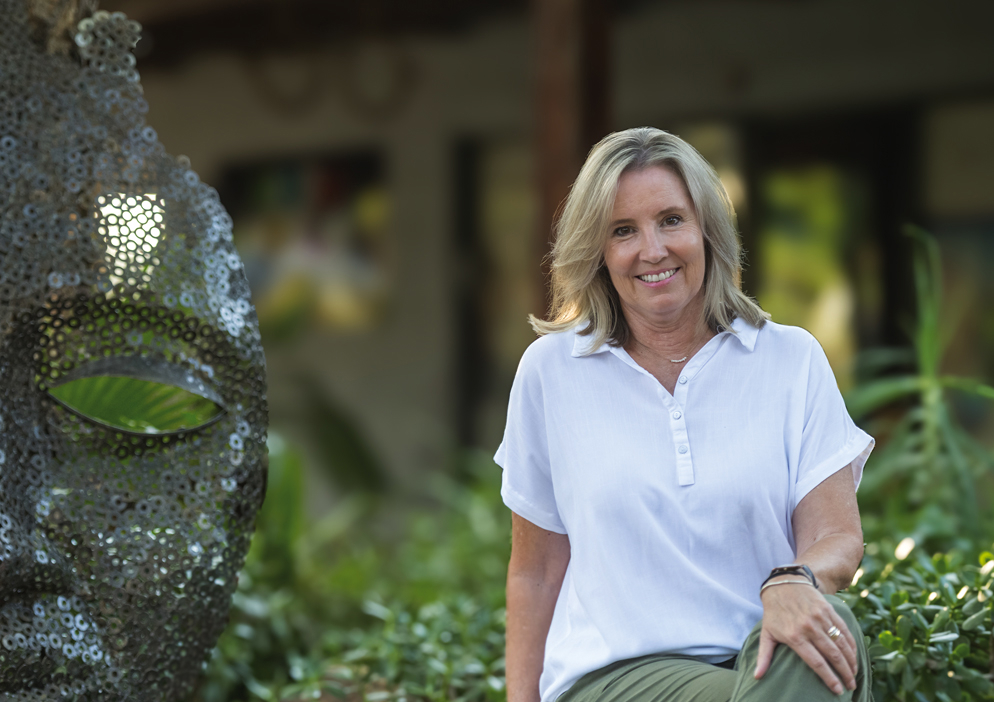House for sale in Canyon Game Reserve

Set against the mountains in the Canyon Game Reserve.
This lovely four-bedroom home surrounded by beautiful trees is the perfect sanctuary for the family or a bush holiday home. The large undercover patio has a full mountain view and leads to the pool. Hot summer days have the perfect solution. Open-plan lounge, dining and kitchen with doors leading out to the main patio and the back patio.
The charm of this home is all the private entertainment area. Relax around the pool, have dinner on the patio or gather around the firepit. The kitchen has a separate scullery for all your appliances. There are two bedrooms downstairs, both en-suite and the one has its own kitchen and private entry from outside. Upstairs comprises of two separate wings, on the one wing there is an office/study and a bedroom. On the other wing there is a tv room or reading room with a bedroom and open-air bathroom. The double-cover carport has a large workshop attached.
The Canyon Game Reserve is 20km from the town of Hoedspruit. The reserve is 424HA and borders a 441HA undeveloped are where game drives are allowed. Hoedspruit is a small town, but has all the amenities needed, including a brand-new private hospital and multiple school. For the sport lovers, there is a gold course, padel courts, pickleball, a bowling club and a trail running club. Daily flights from Hoedspruit to Johannesburg and Cape Town.
Give me call to chat about this lovely property.
Listing details
Rooms
- 4 Bedrooms
- Main Bedroom
- Main bedroom with en-suite bathroom, blinds, built-in cupboards, built-in cupboards, ceiling fan, curtain rails, patio and tiled floors
- Bedroom 2
- Bedroom with en-suite bathroom, blinds, built-in cupboards, curtain rails, patio and tiled floors
- Bedroom 3
- Bedroom with en-suite bathroom, blinds, built-in cupboards, built-in cupboards, ceiling fan and wooden floors
- Bedroom 4
- Bedroom with blinds, ceiling fan and wooden floors
- 3 Bathrooms
- Bathroom 1
- Bathroom with basin, shower, tiled floors and toilet
- Bathroom 2
- Bathroom with basin, shower, tiled floors and toilet
- Bathroom 3
- Bathroom with basin, bath, shower, toilet and wooden floors
- Other rooms
- Dining Room
- Open plan dining room with blinds, ceiling fan, curtain rails, patio and tiled floors
- Family/TV Room
- Family/tv room with ceiling fan, french doors and wooden floors
- Kitchen
- Open plan kitchen with blinds, breakfast nook, built-in cupboards, curtain rails, gas hob, gas/electric stove, granite tops and tiled floors
- Formal Lounge
- Open plan formal lounge with blinds, ceiling fan, curtain rails and tiled floors
- Study
- Study with blinds, ceiling fan, curtain rails and wooden floors
- Scullery
- Scullery with built-in cupboards, dish-wash machine connection, granite tops and tiled floors
Other features
Additional buildings
We are your local property experts in Canyon Game Reserve, South Africa
Belinda Barkas

Belinda Barkas
 GoldClub Agent
GoldClub AgentGoldClub status recognises the highest levels of service excellence and outstanding sales & rentals success for which the Pam Golding Properties brand is renowned.
