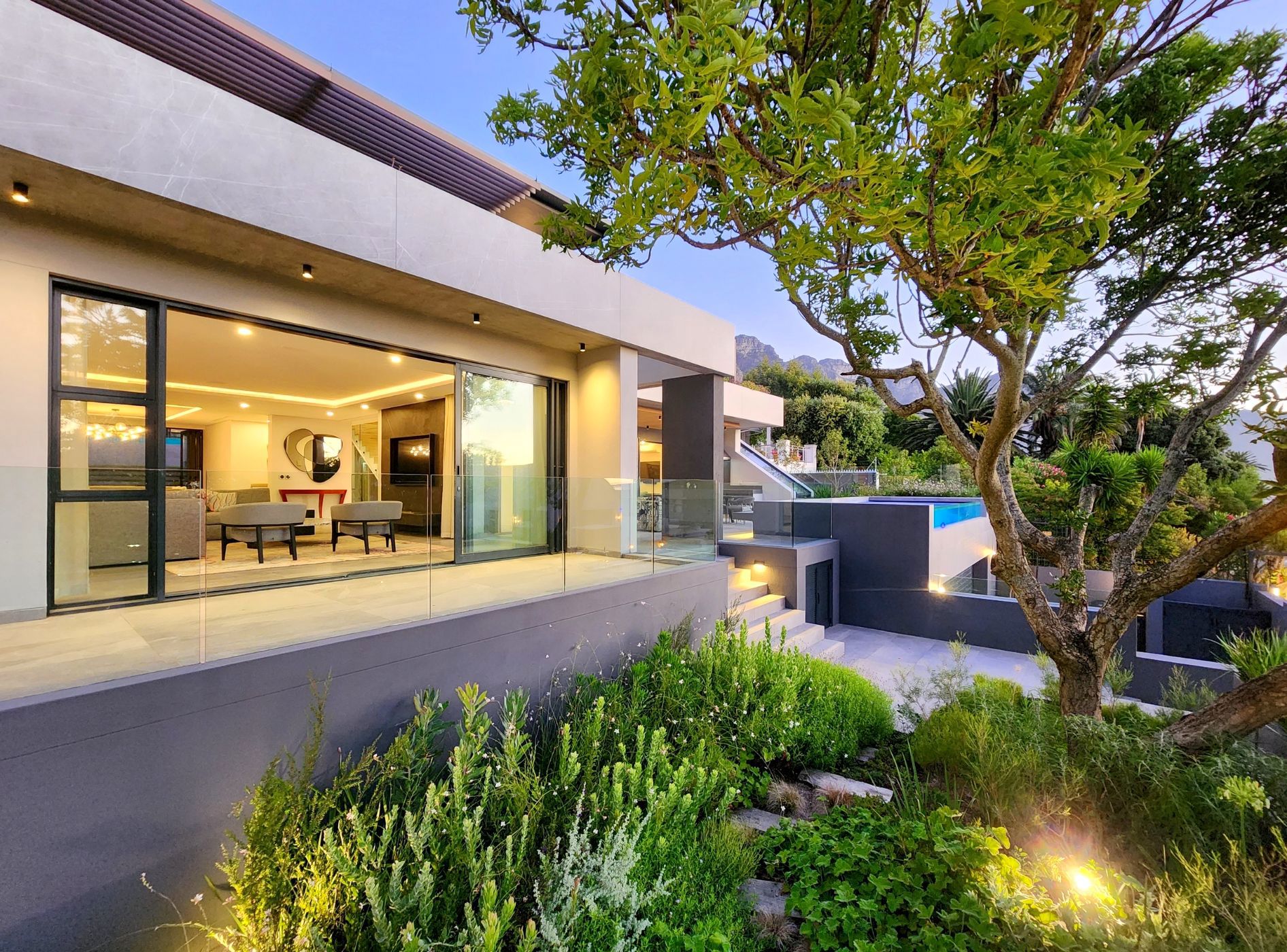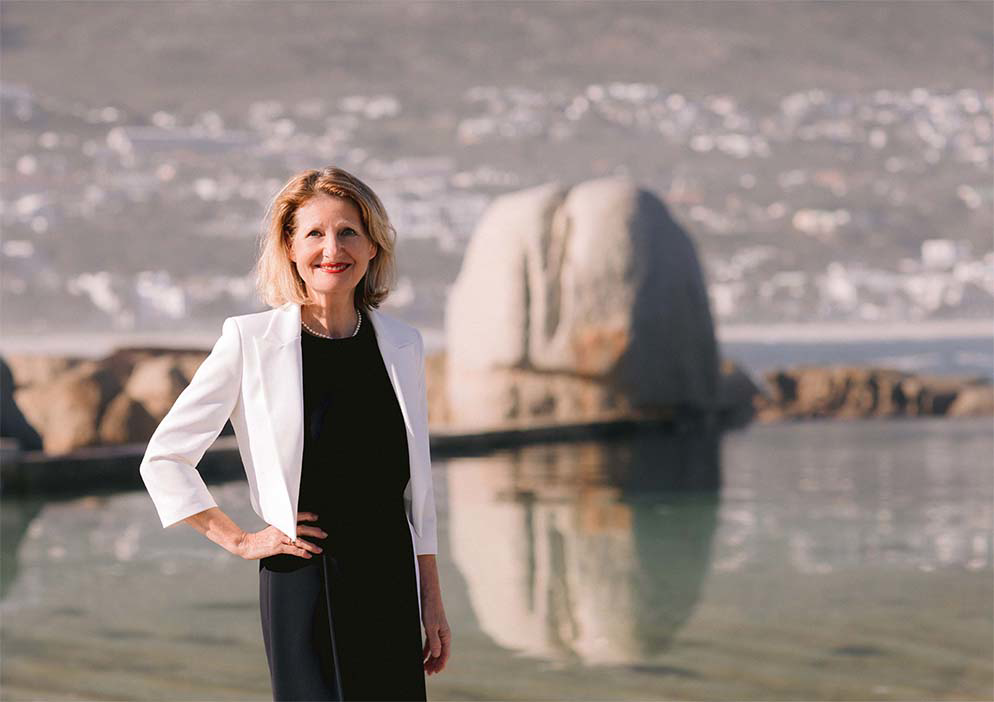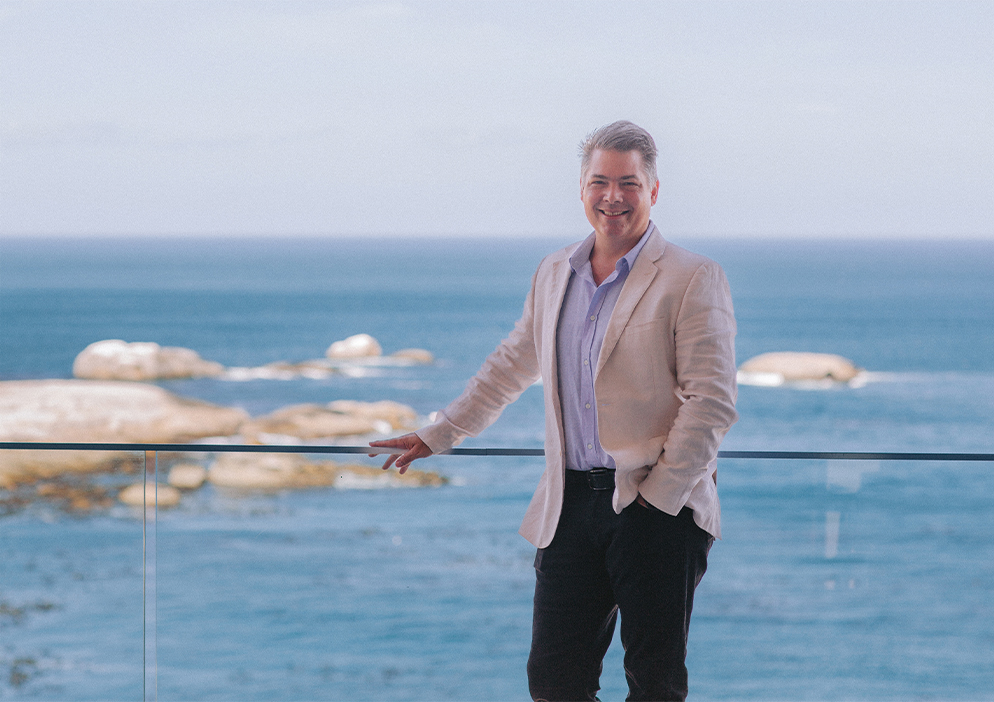House for sale in Camps Bay

Newly built, exclusive Family Villa waiting for its very first owner to move in
*** Price includes VAT*** - No transfer duty applicable. This generous 2-dwelling property allows for multi-functional family living at its very best. Set in the tranquil, lush greenery of a large 1 156 sqm plot this luxurious home finds itself in a quiet, serene part of the highly sought after Deep Glen, enjoying a climate similar to Bantry Bay. A beautifully elevated setting ensures ample natural light, inspirational vistas of Lions Head and the Twelve Apostles and, especially from the upper levels, panoramic sea views.
Whilst a welcoming element of manageable compactness has been achieved through an open plan flow, which interconnect its stylish spaces, the sheer substance in size and quality of this magnificent residence cannot be denied. Over 700 sqm of interior living space (complimented by a further 300 sqm of under-cover and open patios and terraces) offer 6 all-ensuite Bedrooms, 5 strategically positioned reception areas, 2 Swimming pools and direct-access, 4-car garaging with ample additional on-site parking available as well.
State of the art appliances and tastefully selected finishes to ensure comfort and safety include, amongst many impressive others, double glazing throughout, integrated Siemens Appliances and motorised pool covers.
Extensive solar generated power supply and fully comprehensive water harvesting systems allow for an ‘off-grid' comfort lifestyle.
This home couldn't be better positioned and more suitable for a large, growing family with children who are meant to play, run and (occasionally) invite all their friends for those memorable parties.
Listing details
Rooms
- 6 Bedrooms
- Main Bedroom
- Main bedroom with en-suite bathroom, air conditioner, king bed, patio, sliding doors, walk-in dressing room and wooden floors
- Bedroom 2
- Bedroom with en-suite bathroom, air conditioner, built-in cupboards, patio and queen bed
- Bedroom 3
- Bedroom with en-suite bathroom, balcony and sliding doors
- Bedroom 4
- Bedroom with en-suite bathroom, balcony, built-in cupboards, queen bed, sliding doors and wooden floors
- Bedroom 5
- Bedroom with en-suite bathroom, air conditioner, patio, sliding doors and wooden floors
- Bedroom 6
- Bedroom with en-suite bathroom, patio and wooden floors
- 6 Bathrooms
- Bathroom 1
- Bathroom with bath, double basin, heated towel rail, shower, tiled floors, toilet and under floor heating
- Bathroom 2
- Bathroom with basin, bath, shower, tiled floors and toilet
- Bathroom 3
- Bathroom with basin, shower, tiled floors and toilet
- Bathroom 4
- Bathroom with basin, shower and toilet
- Bathroom 5
- Bathroom with basin, double basin and toilet
- Bathroom 6
- Bathroom with basin, shower, tiled floors and toilet
- Other rooms
- Dining Room
- Dining room with patio and tiled floors
- Entrance Hall
- Entrance hall with wooden floors
- Family/TV Room
- Family/tv room with air conditioner, patio, tiled floors and wooden floors
- Kitchen
- Kitchen with air conditioner
- Formal Lounge
- Formal lounge with air conditioner, gas fireplace and tiled floors
- Study
- Open plan study with air conditioner and wooden floors
- Entertainment Room 1
- Entertainment Room 2
- Entertainment room 2 with air conditioner, patio and tiled floors
- Guest Cloakroom
- Guest cloakroom with basin, tiled floors and toilet
- Laundry
- Laundry with tiled floors
- Scullery
- Scullery with tiled floors
Other features
We are your local property experts in Camps Bay, South Africa
Barbara Rogers

Barbara Rogers
 GoldClub 25 Year Elite Agent | Emerald Circle 2025 Agent
GoldClub 25 Year Elite Agent | Emerald Circle 2025 AgentEmerald Circle Status is the ultimate accolade award in recognition of an exclusive group of elite, top performing agents for their unprecedented sales and rental record.
