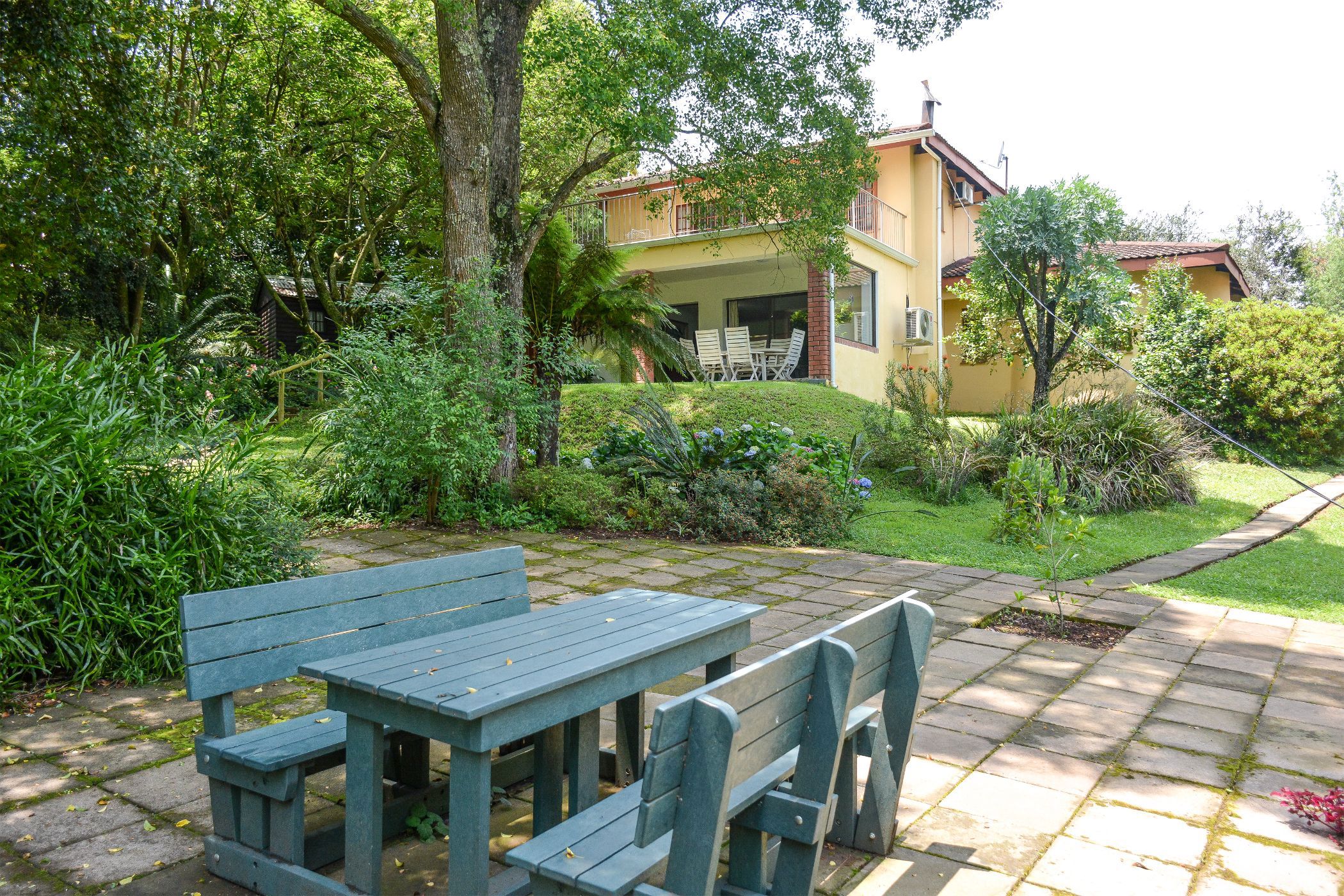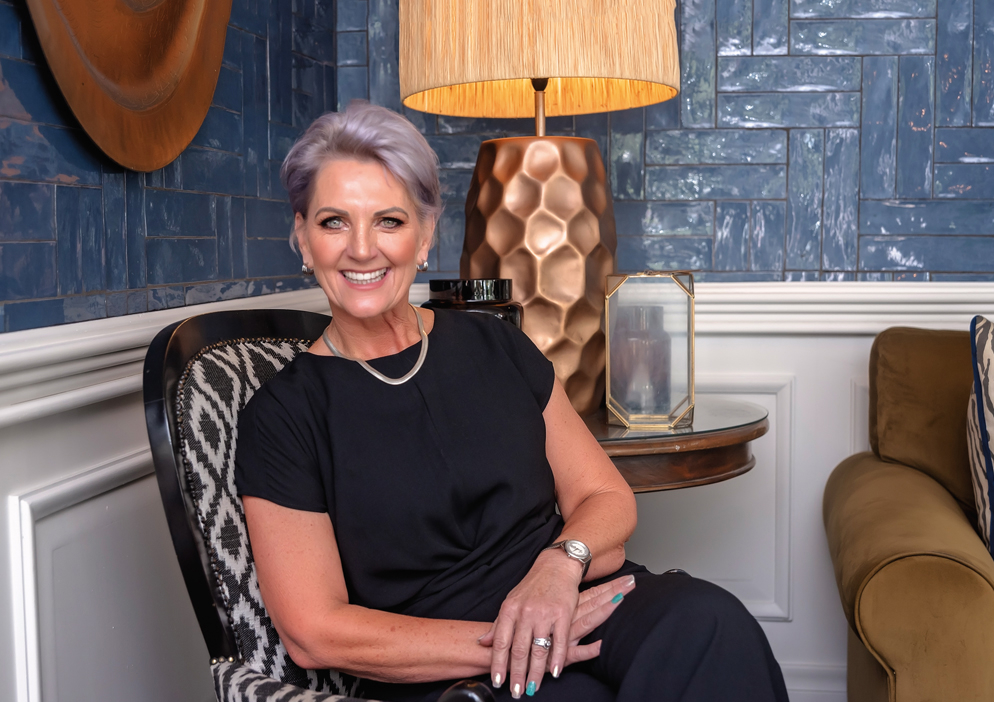House for sale in Byrne

Welcome to Your New Home in the Village of Byrne
Nestled in the idyllic village of Byrne, this stunning double volume home offers panoramic views of the surrounding hills and awaits a new family or retirees seeking tranquillity away from the city's hustle and bustle.
Luxurious Living Spaces
The upper level of this home features an oversized master bedroom complete with a full en suite bathroom, a cozy lounge area, ample closet space, and a large open balcony that provides breathtaking views of the parklike garden. The lower level hosts the remaining bedrooms, one of which includes an en suite bathroom, perfect for family or guests.
Elegant Kitchen and Living Areas
The heart of the home is its beautifully appointed kitchen, adorned with granite countertops and generous storage. The open-plan living room seamlessly extends onto a covered patio, offering delightful garden views, making it an ideal space for entertaining or relaxing.
Additional Features
• Double Auto Garaging: Secure parking for your vehicles.
• Single Carport: Additional covered parking space.
• Two Property Entrances: Provides ease of access and convenience.
• Outbuilding: Includes two rooms and a bathroom, perfect for additional accommodation or storage.
Convenient Location
This home is conveniently located near essential amenities, including shopping centers, medical facilities, churches, and a charming country hotel, ensuring a comfortable and fulfilling lifestyle.
Essential Services
• Water Supply: Managed by the village at a reasonable cost.
• Electricity: Supplied directly from Eskom.
• Internet: A reliable and affordable connection provided by a local provider.
Experience the serene village life with modern comforts in this remarkable property. Welcome home!
Listing details
Rooms
- 3 Bedrooms
- Main Bedroom
- Main bedroom with en-suite bathroom, built-in cupboards, carpeted floors and patio
- Bedroom 2
- Bedroom with tiled floors
- Bedroom 3
- Bedroom with en-suite bathroom and carpeted floors
- 2 Bathrooms
- Bathroom 1
- Bathroom with basin, bath, blinds, shower, tiled floors and toilet
- Bathroom 2
- Bathroom with basin, shower, tiled floors and toilet
- Other rooms
- Dining Room
- Open plan dining room with high ceilings and tiled floors
- Kitchen
- Kitchen with breakfast nook, dish-wash machine connection, granite tops and tiled floors
- Formal Lounge
- Open plan formal lounge with air conditioner and tiled floors

