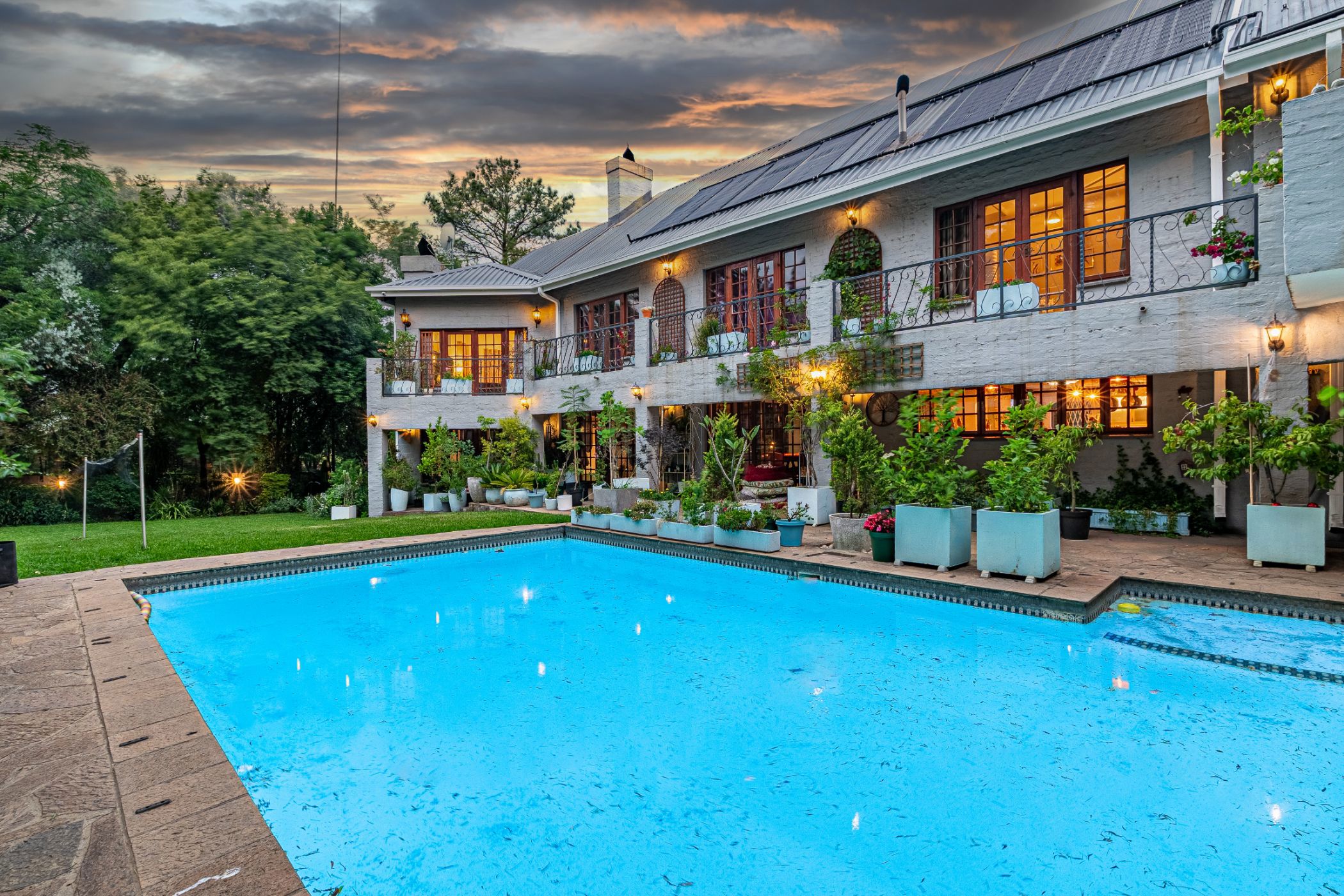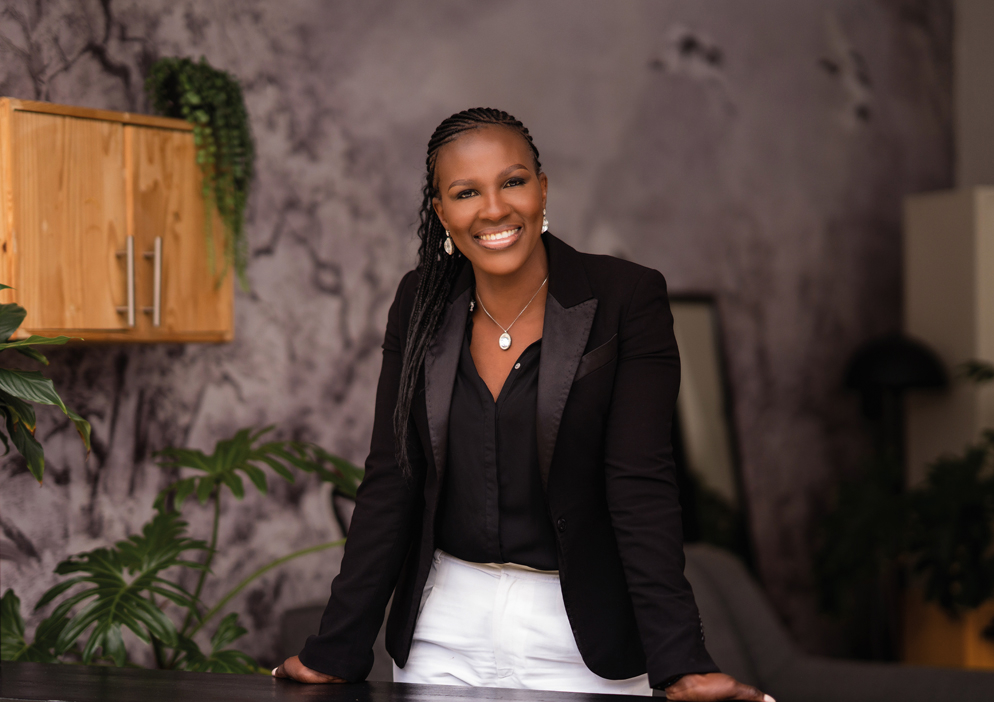House for sale in Buccleuch

A Home of Distinction
Situated up the road from Waterfall Estate, this home is a timeless blend of sophistication and comfort. Designed for elegant living and effortless entertaining, this double-storey residence offers an exceptional lifestyle for the modern family.
Upstairs: Private Family Sanctuary
All FIVE bedrooms are located upstairs, featuring rich teak wooden flooring throughout.
The master suite is a showstopper — generously extended with double-volume ceilings, a walk-in closet, a luxurious ensuite bathroom featuring his and hers twin showers and top-of-the-line finishes.
The second bedroom is spacious and enjoys its own full bathroom with a fitted heater.
A sun-drenched study or home office provides the ideal work-from-home setup.
Each bedroom opens onto a balcony with tranquil views, except for the guest suite which boasts a shower, ensuring privacy for every family member.
Downstairs: Elegant Open-Plan Living
Step into a grand entrance hall that leads to two inviting lounges with separate fireplaces and a large dining area that flows seamlessly into the kitchen.
The kitchen is a masterpiece of design — featuring a modern farmhouse feel with a gas stove, space for a double-door fridge, and an anthracite fireplace for added warmth. The centrepiece is a handcrafted teak wood island, offering both beauty and practicality.
A separate scullery and pantry provide space for three appliances and a double sink, making this kitchen as functional as it is stunning.
Additional dwelling
A generous, self-contained flatlet with a private staircase entrance offers the perfect setup for a teen pad or an income-producing rental. Staff accommodation is thoughtfully located just below the flatlet for added convenience.
Outdoor Oasis & Entertainment
Step outside to your private retreat — a beautifully landscaped garden with a solar-heated pool, a covered entertainment area with braai facilities and ample space for an 10-seater dining setup.
For leisure and wellness, enjoy the mancave with jacuzzi, a dedicated gym, and a tranquil koi pond with a soothing water feature — the perfect backdrop for relaxation and family gatherings.
Parking includes a double automated garage plus space for atleast six additional cars.
Amenities
Top schools such as Buccleuch Primary, Redhill school, St. Johns College. St Peters. Major shopping centres including Mall of Africa, Woodmead Retail Park and Sandton City
Places of worship nearby (mosques, temples, and churches)
Medical facilities such as Netcare Sunninghill Hospital, Sandton MediClinic & Carstenhof clinic.
Easy highway access to the M1, N1, and N3 for effortless commuting
Key features
- Flatlet
- Man cave with gym & jacuzzi
- Domestic accommodation
- Solar Panels
- Heated Pool
- Large koi pond
Listing details
Rooms
- 5 Bedrooms
- Main Bedroom
- Main bedroom with balcony, built-in cupboards, built-in cupboards, ceiling fan, chandelier, curtain rails, curtains, double volume, king bed, solid oak flooring and walk-in closet
- Bedroom 2
- Bedroom with balcony, built-in cupboards, ceiling fan, curtains, queen bed and solid oak flooring
- Bedroom 3
- Bedroom with ceiling fan, queen bed and solid oak flooring
- Bedroom 4
- Bedroom with ceiling fan, curtain rails, queen bed and solid oak flooring
- Bedroom 5
- Bedroom with built-in cupboards, queen bed and solid oak flooring
- 4 Bathrooms
- Bathroom 1
- Bathroom with basin, heated towel rail, shower, tiled floors and toilet
- Bathroom 2
- Bathroom with basin, bath, shower and tiled floors
- Bathroom 3
- Bathroom with basin, shower, tiled floors and toilet
- Bathroom 4
- Bathroom with basin, shower and toilet
- Other rooms
- Dining Room
- Dining room with fireplace, patio, pressed ceilings, sliding doors and tiled floors
- Entrance Hall
- Entrance hall with tiled floors
- Family/TV Room
- Family/tv room with patio, sliding doors and tiled floors
- Kitchen
- Kitchen with breakfast nook, caesar stone finishes, centre island, double eye-level oven, gas hob, pantry and stove
- Living Room
- Living room with tiled floors and wood fireplace
- Reception Room
- Reception room with tiled floors
- Study
- Study with built-in cupboards and tiled floors
- Guest Cloakroom
- Guest cloakroom with tiled floors
- Gym
- Gym with tiled floors
- Laundry
- Laundry with tiled floors
- Recreation Room
- Recreation room with tiled floors
- Sunroom
- Sunroom with tiled floors
