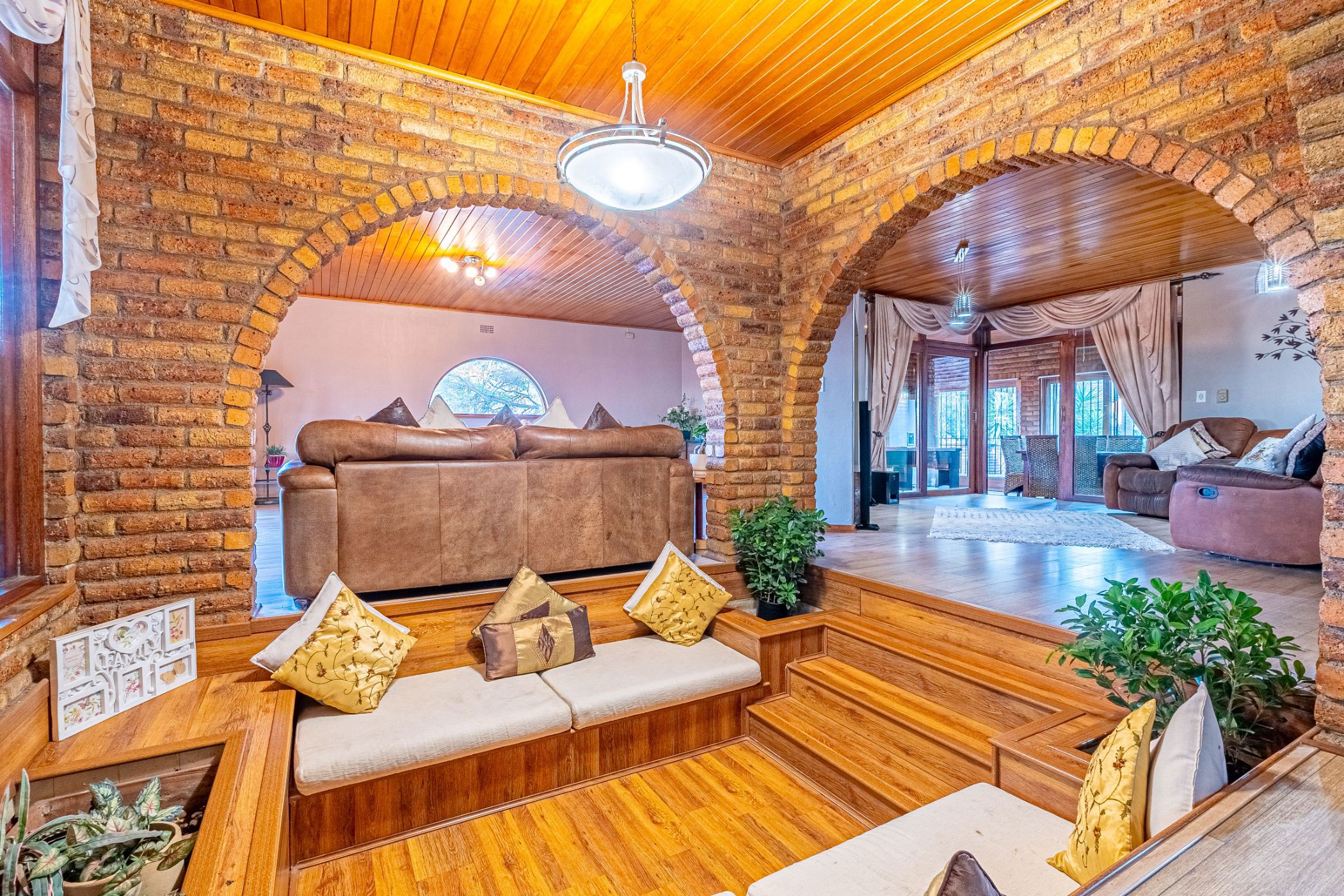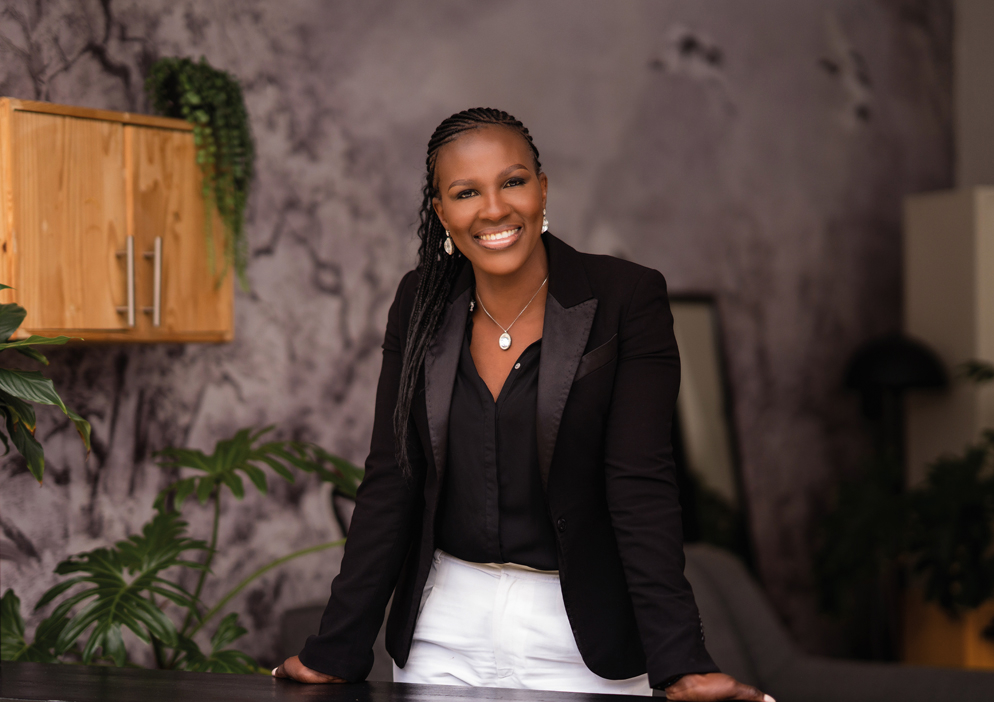House for sale in Buccleuch

Spacious Split-Level Stunning Family Home with Cottage & Pool
Discover elegance, charm, and incredible value in this well-maintained face brick home in the heart of Buccleuch. Designed across three split levels, this residence combines space, functionality, and style — the perfect blend for a modern family lifestyle.
Step into a dramatic double-volume entrance hall that sets the tone for this stylish home. The residence offers:
Guest Wing / Teen Pad / Man Cave – a private suite with bedroom, en-suite bathroom, and lounge.
Two bedrooms sharing a full bathroom.
Main Bedroom Retreat – a spacious en-suite with jacuzzi bath with ample room for a king-size bed, walk-in his and hers dressing room complete with a private balcony.
The living & entertaining spaces boasts luxurious living with a mix of wood and tiled flooring:. A formal lounge opening onto a large covered balcony with space for a built-in braai, a full outdoor lounge, and dining for 8 – all with stunning views. A cozy sunken reading lounge filled with natural light that is an absolute charm in the home. A fully fitted kitchen with granite countertops and a separate scullery. A sunny breakfast room and a formal dining room that fits an 8-seater table. An indoor entertainment room flowing seamlessly to the pool and garden.
Outdoor living boasts a large sparkling pool, thatched Lapa with braai area and generous garden space where children can play — making this a true family entertainer's paradise.
Additional Features
Self-contained 1-bedroom cottage with fitted kitchen, lounge, and en-suite – ideal for extended family or income-generating rental.
Double garage + parking for up to 6 cars.
Prime Location
Perfectly positioned in Buccleuch, this home offers easy access to Sandton CBD, Mall of Africa, major highways, and a variety of top Schools, places of worship like Mosque Temples and Churches , shopping centres, and medical facilities.
Listing details
Rooms
- 4 Bedrooms
- Main Bedroom
- Main bedroom with en-suite bathroom, built-in cupboards, carpeted floors, curtain rails and king bed
- Bedroom 2
- Bedroom with built-in cupboards, carpeted floors and curtain rails
- Bedroom 3
- Bedroom with built-in cupboards, carpeted floors and curtain rails
- Bedroom 4
- Bedroom with carpeted floors
- 2 Bathrooms
- Bathroom 1
- Bathroom with basin, bath, shower, tiled floors and toilet
- Bathroom 2
- Bathroom with bath, blinds, double vanity, shower, spa bath, tiled floors and toilet
- Other rooms
- Dining Room
- Dining room with laminate wood floors, patio and sliding doors
- Entrance Hall
- Entrance hall with laminate wood floors
- Family/TV Room
- Open plan family/tv room with curtain rails, laminate wood floors and sliding doors
- Kitchen
- Kitchen with breakfast nook, double eye-level oven, granite tops, hob, laminate wood floors and pantry
- Living Room 1
- Living room 1 with laminate wood floors
- Living Room 2
- Living room 2 with laminate wood floors
- Formal Lounge
- Formal lounge with laminate wood floors
- Scullery
- Scullery with dish-wash machine connection, granite tops and tumble dryer connection
- Guest Cloakroom
- Guest cloakroom with laminate wood floors
- Cellar
- Boardroom
- Boardroom with carpeted floors and curtain rails
