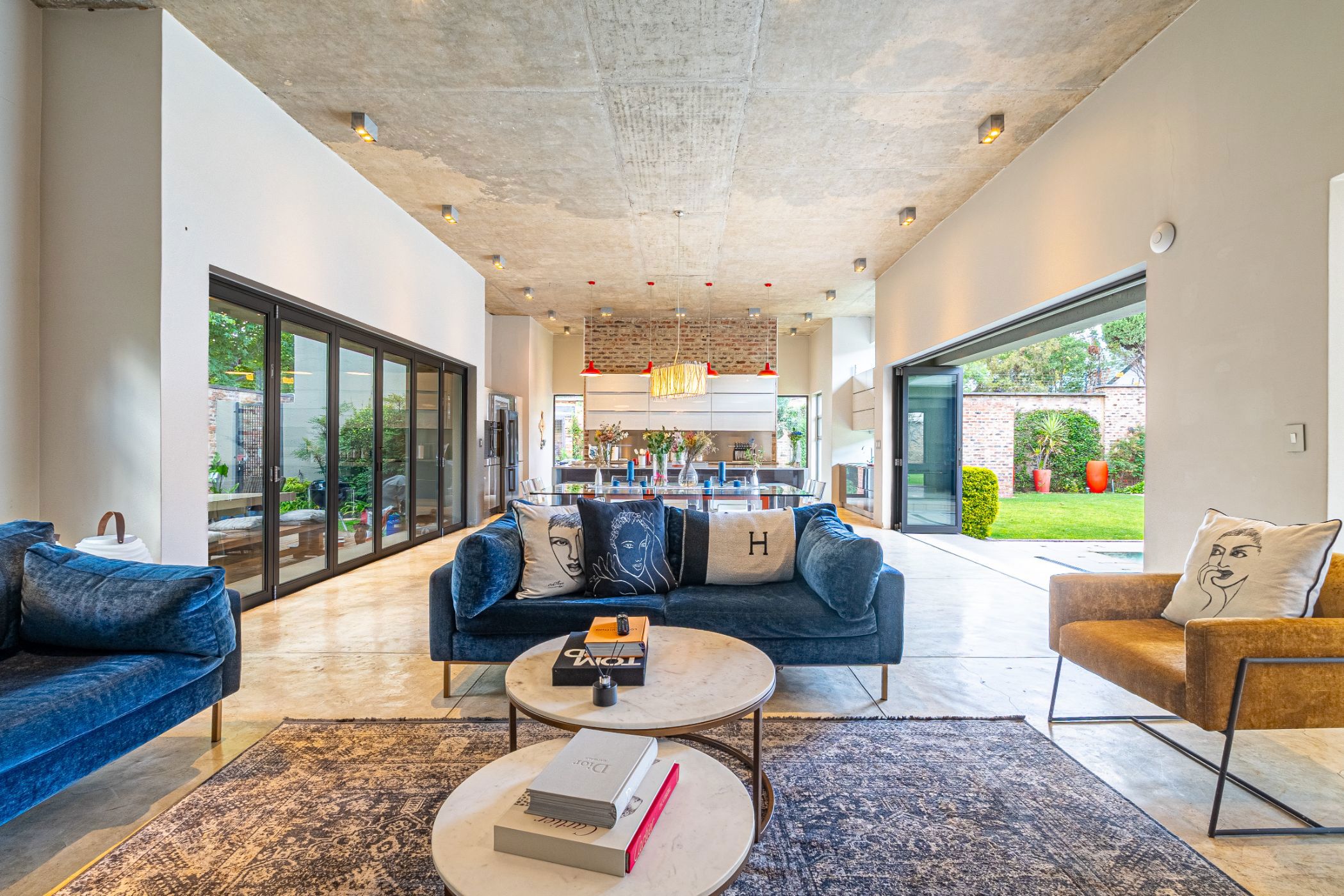House for sale in Bryanston

Bauhaus Precision Meets Brutalist Soul — Designed for Modern Family Living
This design-forward H-Shaped home is a rare architectural statement. The residence celebrates béton brut surfaces, bold geometric lines, and a sculptural Brutalist presence, softened by the clean, purposeful principles of Bauhaus design. The result is a space where aesthetic integrity and everyday family comfort coexist effortlessly.
Expansive open-plan living areas flow beneath strong structural forms, inviting natural light to play across raw concrete, warm terracotta inserts, and minimalist detailing. The home feels both artful and grounded. As striking as a gallery, yet unmistakably built for real life.
Large communal zones encourage connection, while private family spaces provide calm, cocoon-like retreats. Outdoor areas blur seamlessly with the interior, creating a backdrop for children to explore, for friends to gather, and for families to grow into the space.
Features:
The home pivots around two courtyards connected by the outdoor patio isthmus
The bold statement entry showcases the beauty and contrast of glass, steel and concrete
The floating concrete staircase is oxymoronic in design
Towering ceilings create space and light
Open-plan kitchen wows with waterfall countetops in Caesarstone
The Smeg gas hob and two electric ovens is sleek and functional
The separate scullery leads to a secluded drying area
Open-plan dining with tall aluminium stacking doors leading to outdoor patios on either side
Living room with a huge media wall and built-in combustion fireplace
Guest wing above the garage overlooking garden sculptures at the centre and offering a private view over the entryway
Family bedroom wing with pyjama lounge, a combustion fireplace, leading to two bedrooms and a large family bathroom
Main bedroom wing with a separate dressing area, endless cupboard space and a full open-plan bathroom with rain shower and freestanding bath surrounded by glass
Domestic cloakroom and outside storage rooms
8KVa solar installation with 16 solar panels
Triple automated garage
High boundary walls with electric fencing, beams and CCTV cameras
Water filtration system
Full irrigation system
This is not just a house — it's a modernist sanctuary where design enthusiasts and families find common ground, blending architectural bravado with the serene rhythms of home.
Listing details
Rooms
- 4 Bedrooms
- Main Bedroom
- Main bedroom with en-suite bathroom, air conditioner, built-in cupboards, high ceilings, screeded floors and stacking doors
- Bedroom 2
- Bedroom with built-in cupboards, crete stone flooring, high ceilings and patio
- Bedroom 3
- Bedroom with built-in cupboards, high ceilings, patio and screeded floors
- Bedroom 4
- Bedroom with built-in cupboards, high ceilings and screeded floors
- 3 Bathrooms
- Bathroom 1
- Bathroom with double vanity, high ceilings, linen closet, patio, screeded floors, shower and stacking doors
- Bathroom 2
- Bathroom with basin, bath, high ceilings and screeded floors
- Bathroom 3
- Bathroom with basin, bath, screeded floors and shower
- Other rooms
- Dining Room
- Open plan dining room with patio, screeded floors and stacking doors
- Entrance Hall
- Entrance hall with screeded floors
- Family/TV Room
- Open plan family/tv room with combustion fireplace, high ceilings, patio, screeded floors, stacking doors and tea & coffee station
- Kitchen
- Open plan kitchen with breakfast bar, caesar stone finishes, free standing oven, in-situ coffee machine, patio, screeded floors and tumble dryer connection
- Scullery
- Scullery with caesar stone finishes, fridge / freezer and screeded floors
- Storeroom
- Indoor Braai Area
- Pyjama Lounge
- Pyjama lounge with combustion fireplace, high ceilings, patio and screeded floors
