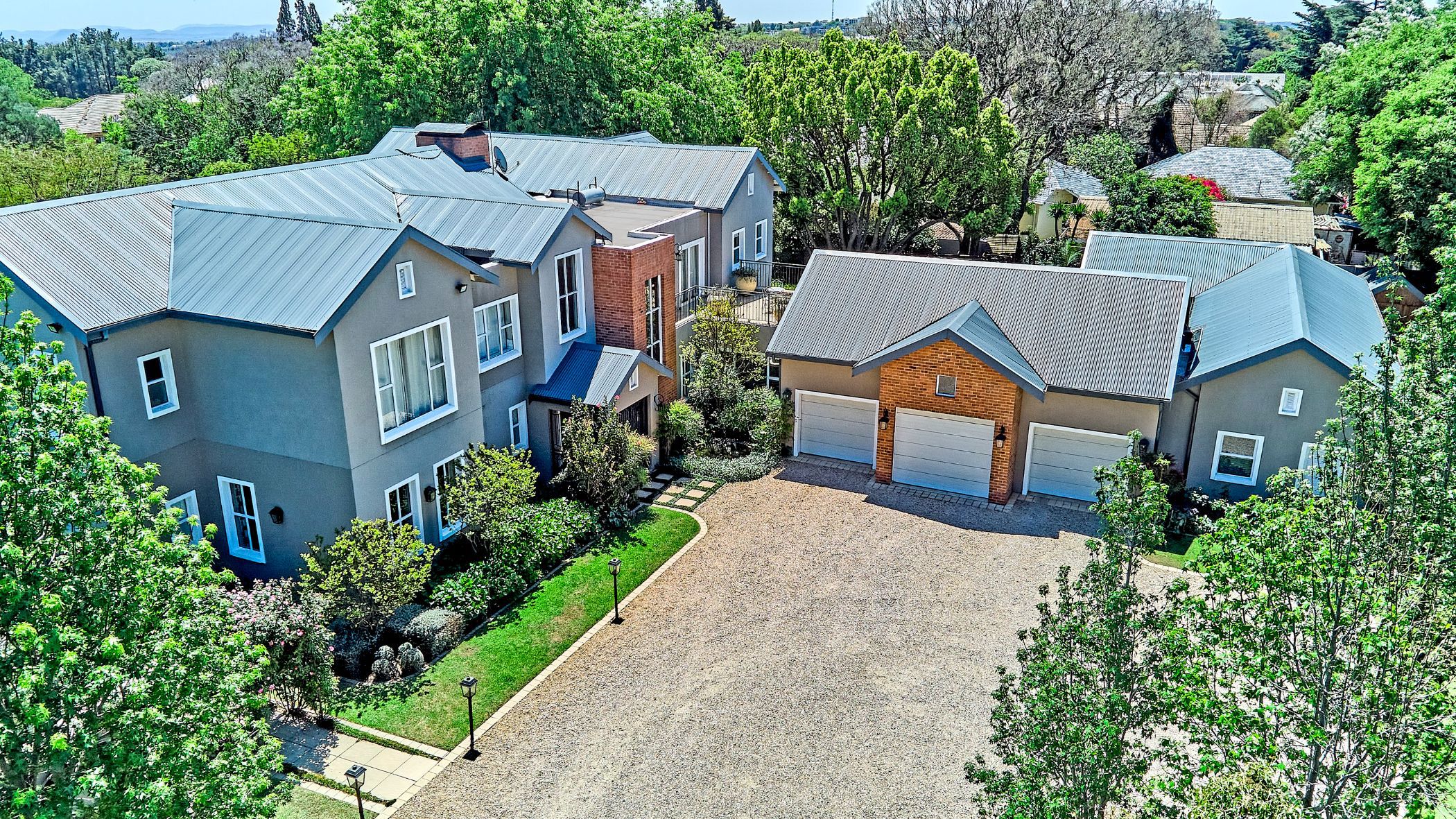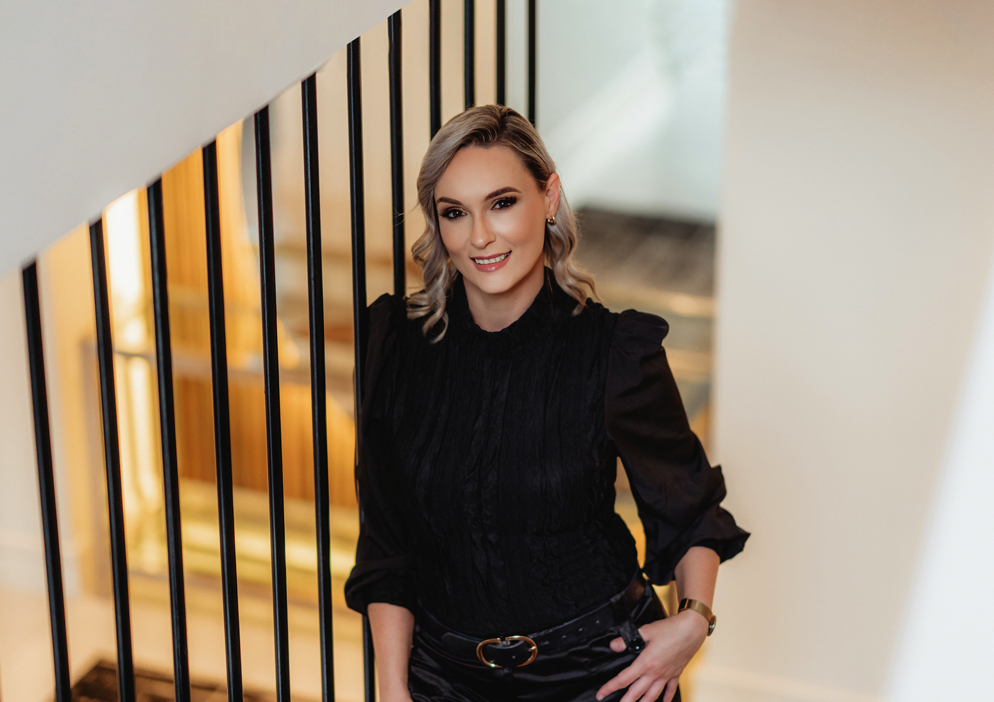House for sale in Bryanston

Exceptional Modern Farmhouse on Over an Acre of Manicured Gardens - Gated Community
This extraordinary modern farmhouse is set on more than an acre of beautifully landscaped gardens within a secure, boomed enclave, ideally positioned near several of Johannesburg's top schools.
A beautifully maintained gravel courtyard, framed by rose gardens and tranquil water features, welcomes you to this remarkable residence. Inside, a grand double-volume entrance crowned by a magnificent chandelier introduces a series of elegant entertainment areas, each featuring cozy double combustion fireplaces and seamless flow onto enclosed or covered patios. These inviting spaces overlook rolling lawns, lush gardens, and a sparkling swimming pool, the perfect backdrop for relaxed family living and sophisticated entertaining.
At the heart of the home lies a gourmet country-style kitchen, boasting Caesarstone and wooden countertops, a central island, a La Canche gas stove, and a bright breakfast room that opens onto the herb garden, children's play area, and firepit.
The lower level is finished with exquisite Oggi engineered wooden flooring, creating a warm and elegant flow throughout the living and entertainment spaces. This level also includes a private guest suite, a study or sixth bedroom, and a guest cloakroom with a shower.
A gorgeously crafted wooden staircase leads to the upper level, offering exceptional security features, a cozy pyjama lounge with a combustion fireplace, and a fitted study that opens onto a sun-drenched patio. There are three versatile, sunlit bedroom suites, including an indulgent master suite with exposed trusses, a private dressing room, and a luxurious en-suite bathroom.
For the discerning entertainer, the home presents a fully fitted wine room that opens directly onto the manicured garden, and a magnificent enclosed patio with a spacious dining and lounge area. Glass stacking doors span the entire patio, connecting seamlessly to the pool terrace and adjoining pool/games room.
Additional features include garaging for three vehicles with a workshop area, two luxurious staff suites with a kitchen and dining area, and a comprehensive solar system powering the entire home.
Further highlights include gas geysers, a generator, underfloor heating, ceiling fans, two boreholes with water tanks and pump, koi pond, and cricket net. Two Wendy houses provide ample storage, along with a separate generator area and fitted storeroom.
Security is paramount, with a state-of-the-art smart security system, beams, and cameras ensuring complete peace of mind.
This property offers the perfect balance of luxury, comfort, and security; a truly magnificent home where cherished family memories are made.
A rare opportunity not to be missed.
Listing details
Rooms
- 5 Bedrooms
- Main Bedroom
- Main bedroom with en-suite bathroom, built-in cupboards, carpeted floors, king bed, under carpet heating, walk-in closet and walk-in dressing room
- Bedroom 2
- Bedroom with built-in cupboards, carpeted floors and twin beds
- Bedroom 3
- Bedroom with built-in cupboards, carpeted floors and twin beds
- Bedroom 4
- Bedroom with built-in cupboards and carpeted floors
- Bedroom 5
- Bedroom with built-in cupboards, carpeted floors and king bed
- 5 Bathrooms
- Bathroom 1
- Bathroom with bath, chandelier, double basin, double shower, double vanity, heated towel rail, toilet and travertine floors
- Bathroom 2
- Bathroom with basin, bath, double basin, double vanity, shower, toilet and travertine floors
- Bathroom 3
- Bathroom with basin, shower, toilet and travertine floors
- Bathroom 4
- Bathroom with basin, steam shower, toilet and travertine floors
- Bathroom 5
- Bathroom with basin, shower, toilet and travertine floors
- Other rooms
- Dining Room
- Dining room with chandelier, patio, stacking doors, wood fireplace and wooden floors
- Entrance Hall
- Entrance hall with chandelier, staircase and tiled floors
- Family/TV Room
- Open plan family/tv room with combustion fireplace, linen closet, staircase, surround sound and wooden floors
- Kitchen
- Open plan kitchen with breakfast bar, breakfast nook, caesar stone finishes, centre island, extractor fan, gas hob, gas/electric stove and tiled floors
- Formal Lounge
- Formal lounge with patio, stacking doors, tv port, wood fireplace and wooden floors
- Study 1
- Study 1 with air conditioner and parquet floors
- Study 2
- Study 2 with air conditioner, french doors, internet port, patio and wooden floors
- Cellar
- Cellar with air conditioner, bar, parquet floors, patio and sliding doors
- Indoor Braai Area
- Indoor braai area with gas braai, gas fireplace, stacking doors and travertine floors
- Scullery
- Scullery with granite tops, tiled floors, tumble dryer connection, walk-in pantry and washing machine
- Storeroom
- Storeroom with tiled floors
