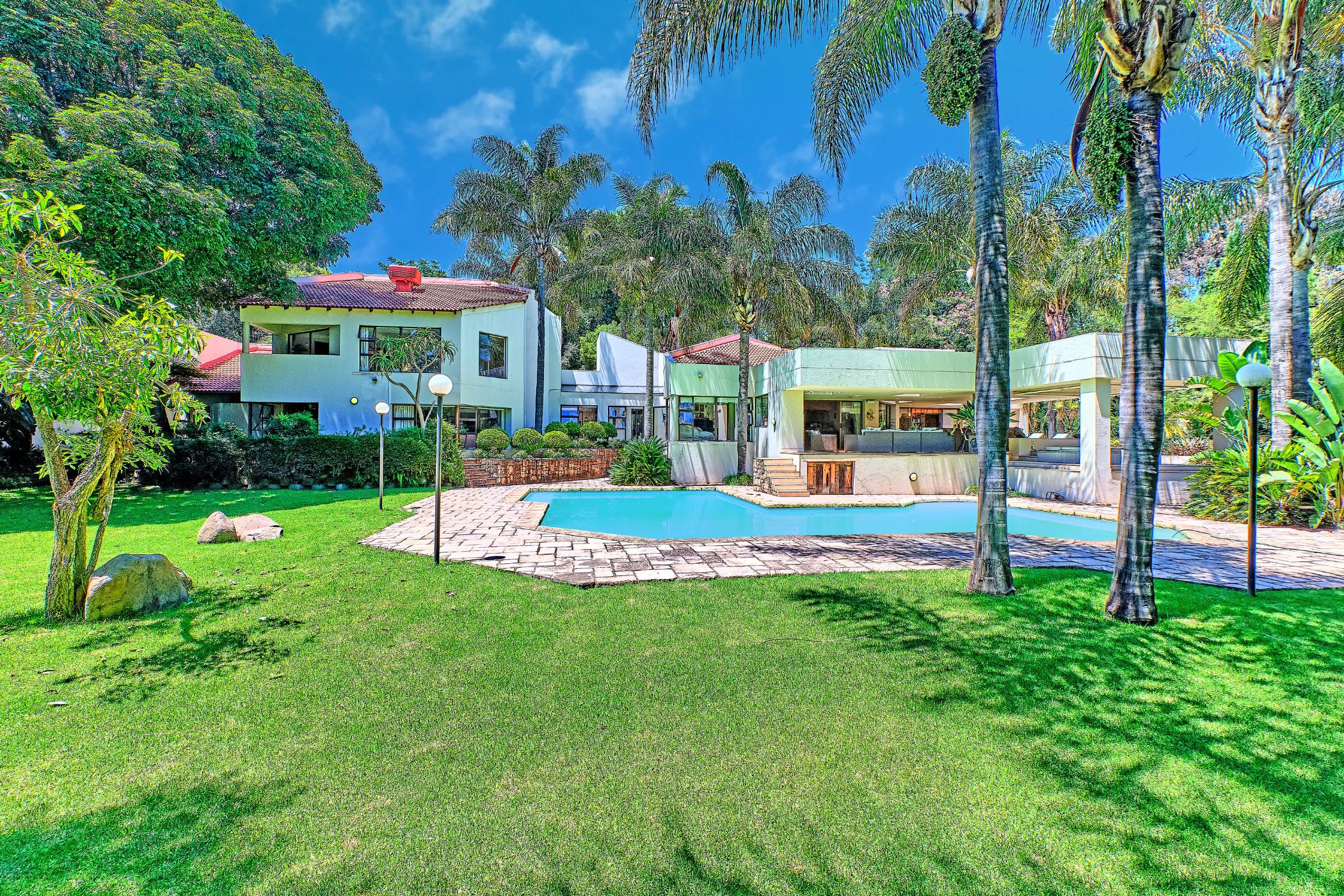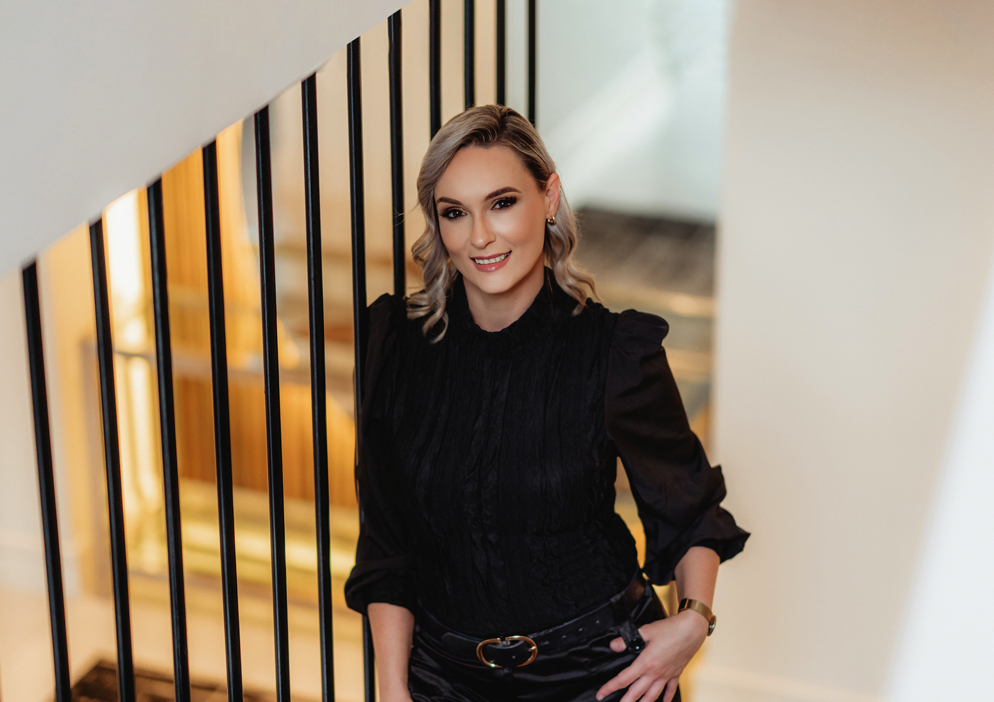House for sale in Bryanston

Stunning Luxury Home in Bryanston East – Resort-Style Living
This exquisite residence in Bryanston East offers the ultimate in luxury and tranquillity, set within a secure boomed and gated enclave. Designed with a resort-like ambiance, the home features expansive open-plan living spaces, enhanced by glass passageways and atriums that connect seamlessly to a manicured, low-maintenance landscaped garden framed by mature trees, including stately palms.
The main house spans approximately 1,000m² under roof and comprises:
1. 4 en-suite bedrooms , each with garden access, plus a study and TV/media room – all finished with elegant travertine tiles.
2. A luxurious main suite with walk-in dressing room and a private patio overlooking the serene garden.
3. A fully fitted granite kitchen with breakfast bar, gas hob, electric oven, and adjoining scullery/laundry.
4. Ducted air-conditioning and expansive skylights that bathe the interiors in natural light.
5. A mirrored gym with twin showers , ideal for at-home workouts.
6. An impressive covered patio (±80sqm) leading to the swimming pool and rim-flow undercover Jacuzzi.
Additional features include:
1. A renovated guardhouse converted into a luxury home office with en-suite shower.
2. A self-contained domestic flatlet.
3. A second garden dwelling , ideal as offices or an entertainer's haven, complete with lounge, games room, cigar lounge, cocktail area, kitchen, bathroom, bedroom, and wine cellar.
Energy & Water Systems – Fully Off-Grid
1. Solar System:
1. Grid-tied with battery + inverter backup (50–80kWh/day).
2. 3-Phase Deye 12kW inverter.
3. 3 x 5kW Volta Stage 1 batteries (expandable to 30kW).
4. 30 x 600W PV panels (18kW real-time generation).
5. Seasonal solar generation averages available on request.
2. Water System:
1. 100% off-grid borehole supply (switchable to municipal if required).
2. 10,000L water tank with variable pressure pump.
3. Supplies both dwellings and irrigation.
4. Full filtration system including UV, softener, pH balancer, and pipe protection.
3. Geysers:
1. 4 geysers in total, all fitted with Geyserwise controllers.
2. Bedroom geysers: Gas (2 x 48L) and/or solar/photovoltaic/grid-tied.
3. Kitchen geyser: Solar and/or photovoltaic/grid-tied.
4. Cottage geyser: Solar and/or photovoltaic/grid-tied.
Additional Highlights
• Bosch 90cm glass-top gas stove/hob.
• Three garages plus three covered parking bays, set at the end of a sweeping driveway.
• Drop-off zone at entrance, ideal for guests in inclement weather.
• Automated irrigation with dual zones.
• State-of-the-art security with smart-controlled access, alarm, and floodlit garden.
• Re-waterproofing of all flat roof areas.
1. New concrete screed to driveway entrance gate.
2. Full exterior repainting.
3. Refurbishment of all woodwork (windows, cottage doors, garage doors).
4. Upgraded lighting to garden and selected interiors.
Listing details
Rooms
- 4 Bedrooms
- Main Bedroom
- Main bedroom with air conditioner, built-in cupboards, king bed, patio, sliding doors, travertine floors and walk-in dressing room
- Bedroom 2
- Bedroom with air conditioner, built-in cupboards, king bed, patio, sliding doors and travertine floors
- Bedroom 3
- Bedroom with air conditioner, built-in cupboards, patio, queen bed, sliding doors, travertine floors and walk-in dressing room
- Bedroom 4
- Bedroom with air conditioner, built-in cupboards, patio, sliding doors, travertine floors and walk-in dressing room
- 4 Bathrooms
- Bathroom 1
- Bathroom with basin, double basin, heated towel rail, jacuzzi bath, shower, toilet and travertine floors
- Bathroom 2
- Bathroom with basin, bath, shower, toilet and travertine floors
- Bathroom 3
- Bathroom with air conditioner, basin, bath, shower, toilet and travertine floors
- Bathroom 4
- Bathroom with basin, bath, shower, toilet and travertine floors
- Other rooms
- Entrance Hall
- Entrance hall with travertine floors
- Family/TV Room
- Family/tv room with air conditioner, home theatre system, projector, sound system, surround sound, travertine floors and video
- Kitchen
- Kitchen with breakfast bar, double eye-level oven, extractor fan, gas hob, granite tops, stove and travertine floors
- Living Room
- Living room with travertine floors
- Formal Lounge 1
- Formal lounge 1 with air conditioner and tiled floors
- Formal Lounge 2
- Formal lounge 2 with travertine floors
- Reception Room
- Reception room with travertine floors
- Study
- Study with air conditioner and travertine floors
- Cellar
- Cellar with ceiling fan, fitted bar and tiled floors
- Entertainment Room
- Entertainment room with air conditioner, patio, sliding doors, travertine floors and tv
- Guest Cloakroom
- Guest cloakroom with basin, tiled floors and toilet
- Gym
- Gym with patio, sliding doors and tiled floors
- Home Theatre Room
- Home theatre room with air conditioner, tiled floors and wired for computer network
- Indoor Braai Area
- Indoor braai area with gas braai, patio, sliding doors and tiled floors
- Laundry
- Laundry with granite tops, tiled floors, tumble dryer, tumble dryer connection and washing machine connection
- Pyjama Lounge
- Pyjama lounge with air conditioner, patio, sliding doors and travertine floors
- Scullery
- Scullery with granite tops and travertine floors
