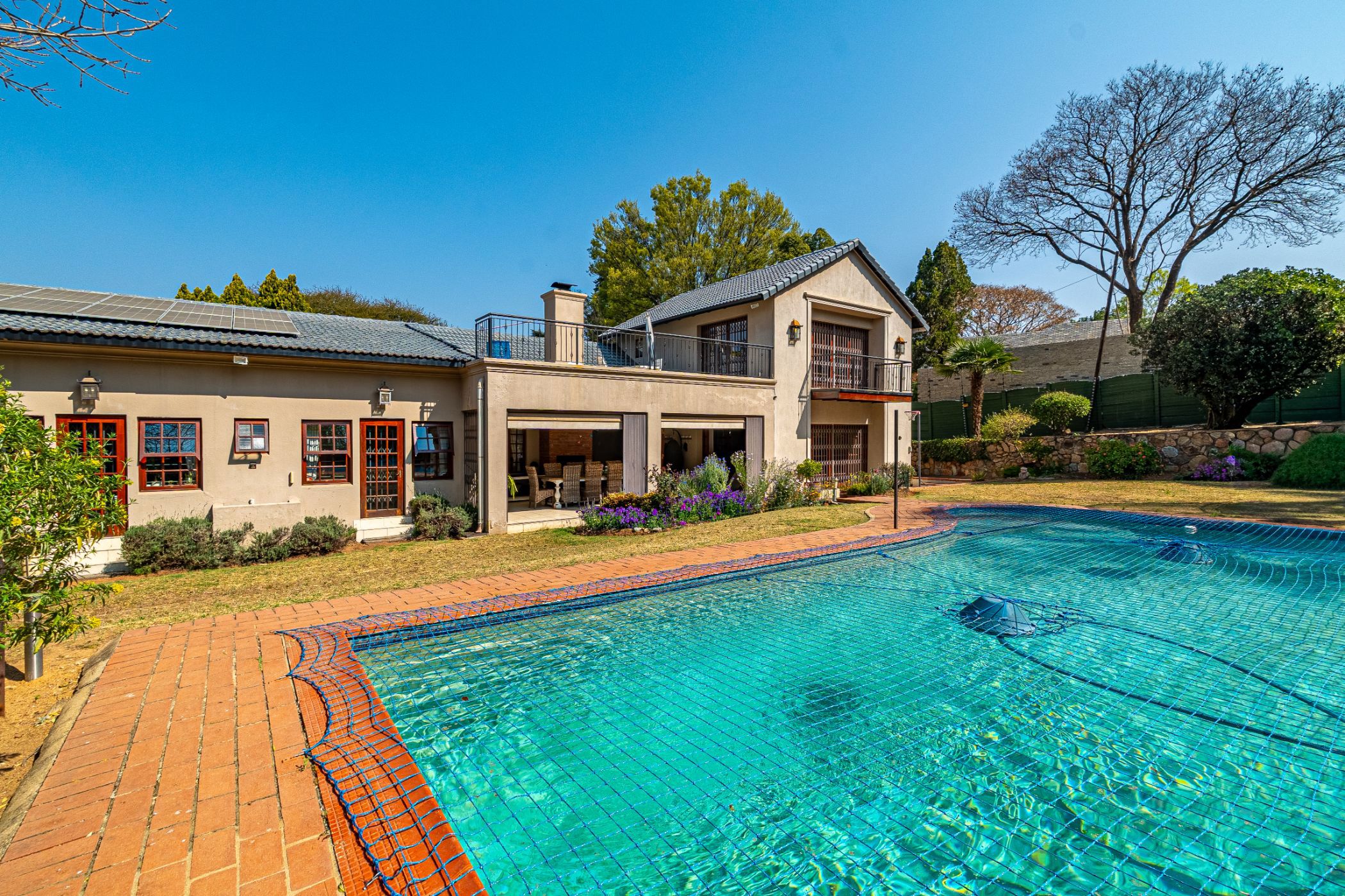House for sale in Bryanston

Primely Positioned 5 bedroom family home in Bryanston East
For Sale by Exclusive Mandate and priced to sell.
Well-positioned with easy access to Sandton, this home offers exceptional space, light and flexibility. It is equally suited to modern family living or conversion into a professional office.
The entrance hall sets the tone, leading on one side to a formal lounge, separated by double doors. On the opposite side, the hall opens into a dining area that spans the full width of the home, allowing a smooth flow from the kitchen directly to a spacious covered patio with Trellidoors. The family room, also connected to the large covered patio, is filled with natural light through expansive windows overlooking the garden and pool. Wooden doors between rooms provide the option to create separate spaces or maintain the open-plan feel.
Upstairs, a private suite with its own balcony is the ideal space for guests, an extra study, office, or boardroom, separate from the main living areas.
The bedroom wing downstairs offers four generously sized, all-en-suite bedrooms. Three open directly onto the garden and pool through French doors, creating a private, resort-like atmosphere. A versatile downstairs suite works beautifully for guests, teens, or a live-in nanny — or can easily serve as a client-facing office suite if the property is converted for professional use. A separate study, serviced by the guest bathroom can be used as an additional bedroom or office.
Practicality has not been overlooked: the home includes a double automated garage, a large separate laundry, a storeroom, domestic quarters, and a spacious drying yard that could be repurposed into additional parking if required. Security is enhanced with Trellidoors fitted throughout, and solar power ensures energy efficiency and reduced running costs.
With easy access to top schools such as Redhill, St Stithians, Crawford Sandton this home offers excellent value for those seeking security and space to raise a family.
Listing details
Rooms
- 5 Bedrooms
- Main Bedroom
- Main bedroom with en-suite bathroom, air conditioner, built-in cupboards, built-in cupboards, carpeted floors, patio and walk-in dressing room
- Bedroom 2
- Bedroom with balcony, built-in cupboards, laminate wood floors, sliding doors and tea & coffee station
- Bedroom 3
- Bedroom with en-suite bathroom, carpeted floors, french doors and walk-in closet
- Bedroom 4
- Bedroom with en-suite bathroom, carpeted floors, french doors and walk-in closet
- Bedroom 5
- Bedroom with en-suite bathroom, carpeted floors, french doors and walk-in closet
- 5 Bathrooms
- Bathroom 1
- Bathroom with bath, double basin, shower, tiled floors and toilet
- Bathroom 2
- Bathroom with basin, shower and toilet
- Bathroom 3
- Bathroom with basin, shower and toilet
- Bathroom 4
- Bathroom with basin, bath, shower and toilet
- Bathroom 5
- Bathroom with basin, shower, tiled floors and toilet
- Other rooms
- Dining Room
- Open plan dining room with bay windows, chandelier and laminate wood floors
- Entrance Hall
- Entrance hall with tiled floors
- Family/TV Room
- Open plan family/tv room with air conditioner, gas fireplace, laminate wood floors and sliding doors
- Kitchen
- Kitchen with breakfast bar, double eye-level oven, french doors, granite tops, patio and tiled floors
- Formal Lounge
- Formal lounge with laminate wood floors
- Study
- Study with carpeted floors
- Entertainment Room
- Entertainment room with laminate wood floors
- Guest Cloakroom
- Guest cloakroom with basin, shower, tiled floors and toilet
- Indoor Braai Area
- Indoor braai area with tiled floors and wood braai
- Laundry
