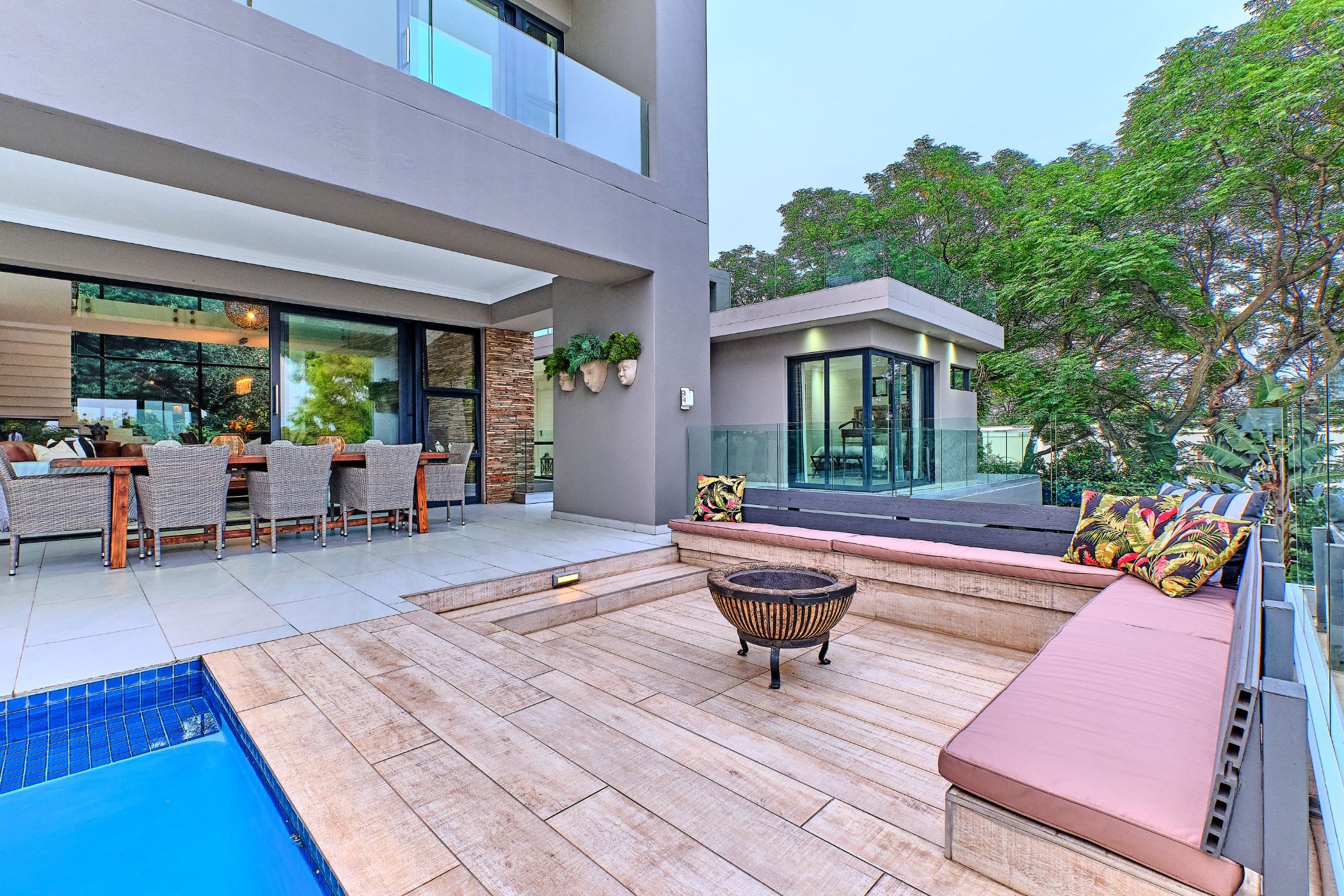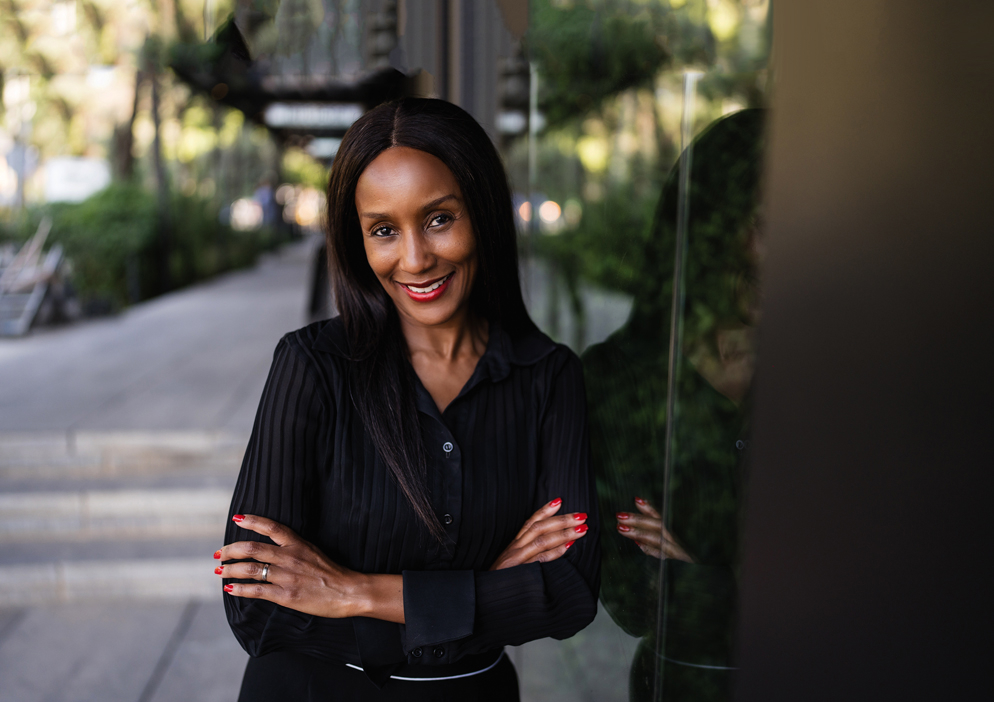House for sale in Bryanston

Triple-Storey Bryanston Masterpiece with Breathtaking Skyline Views
Discover luxury in this architectural showpiece by Kevin Els, set in the heart of Bryanston with panoramic views of the Johannesburg skyline.
This three-level residence masterfully combines bold contemporary design with refined comfort. A striking double-volume entrance, cladded feature wall, and expansive floor-to-ceiling glass welcome you into light-filled open-plan living spaces. The designer kitchen, fitted with premium appliances, flows seamlessly to an entertainer's covered patio with bar, gas braai, firepit, and pool.
The middle level hosts a private guest suite, elegant study, and guest cloakroom, while upstairs reveals three lavish ensuite bedrooms. The main suite indulges with a walk-in dressing room, spa-inspired bathroom, and access to a rooftop putting green.
On the lower level, luxury continues with a plush cinema, wine cellar, fitted bar, and lounge opening onto manicured gardens. Additional features include a flatlet, staff suite, triple garage, inverter, solar geysers, integrated vacuum system, and state-of-the-art security.
Listing details
Rooms
- 4 Bedrooms
- Main Bedroom
- Main bedroom with balcony, built-in cupboards, patio, sliding doors, tv port, vinyl flooring and walk-in closet
- Bedroom 2
- Bedroom with built-in cupboards, patio, sliding doors and vinyl flooring
- Bedroom 3
- Bedroom with built-in cupboards, patio, sliding doors and vinyl flooring
- Bedroom 4
- Bedroom with built-in cupboards and vinyl flooring
- 4 Bathrooms
- Bathroom 1
- Bathroom with basin, bath, double basin, double vanity, shower, tiled floors and toilet
- Bathroom 2
- Bathroom with basin, bath, double vanity, shower, tiled floors and toilet
- Bathroom 3
- Bathroom with basin, bath, double vanity, shower, tiled floors and toilet
- Bathroom 4
- Bathroom with basin, bath, shower, tiled floors and toilet
- Other rooms
- Dining Room
- Dining room with chandelier, sliding doors, tiled floors and wood fireplace
- Entrance Hall
- Entrance hall with chandelier, double volume and tiled floors
- Family/TV Room
- Open plan family/tv room with patio, sliding doors, surround sound and tiled floors
- Kitchen
- Kitchen with breakfast bar, dish-wash machine connection, double eye-level oven, extractor fan, gas hob, gas/electric stove, quartz tops and tiled floors
- Living Room
- Living room with patio, sliding doors, tiled floors, tv port and wood fireplace
- Study
- Study with vinyl flooring
- Cellar
- Sound proof cellar
- Entertainment Room
- Entertainment room with bar, fireplace, fitted bar, sliding doors, tiled floors and tv port
- Guest Cloakroom
- Guest cloakroom with basin, toilet and vinyl flooring
- Home Theatre Room
- Home theatre room with carpeted floors
- Laundry
- Laundry with tiled floors, tumble dryer connection and washing machine connection
- Scullery
- Scullery with quartz tops
- Wine Cellar
- Wine cellar with tiled floors
