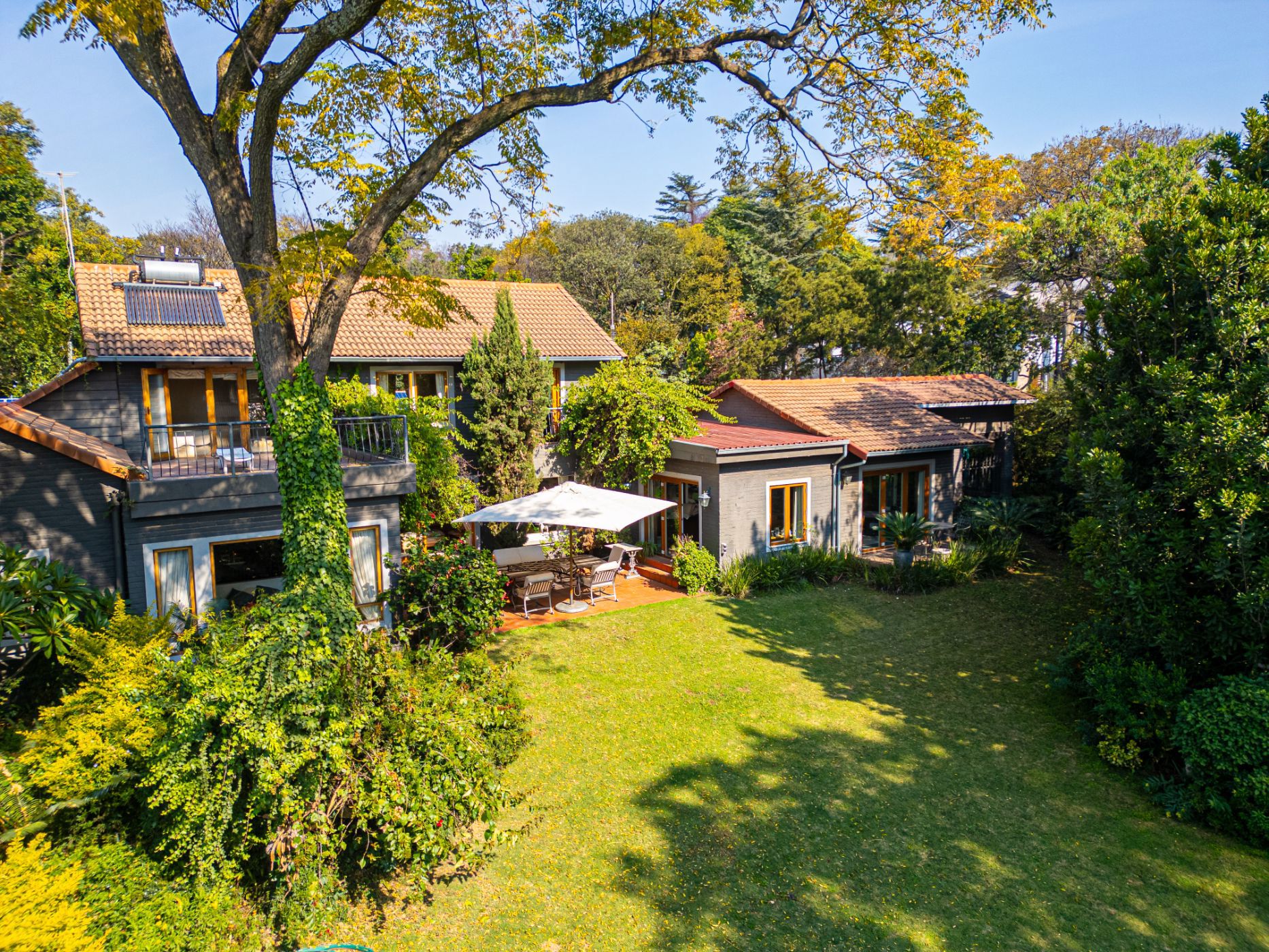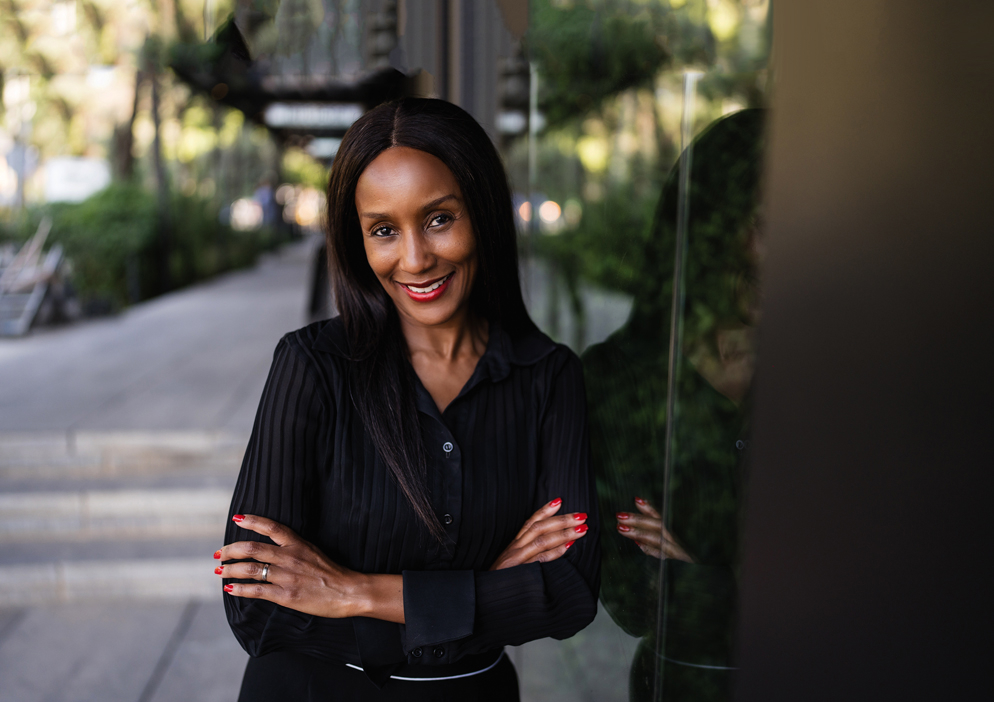House for sale in Bryanston

Spacious Family Living with Seamless Indoor-Outdoor Flow
Spread over two levels, this light-filled residence is thoughtfully designed for effortless living and stylish entertaining. The versatile floor plan offers generously sized bedrooms ideal for rest, study, and storage, along with beautifully appointed bathrooms and a sleek, modern kitchen that seamlessly connects to the dining area and sunken TV lounge.
Upstairs, the master suite features a walk-in wardrobe, luxurious ensuite, and access to a large patio overlooking the beautifully landscaped garden — the perfect retreat for parents. This level also boasts a spacious PJ lounge, a dedicated study, and a romantic seating nook nestled halfway up the staircase.
The ground floor offers two substantial multipurpose rooms ideal for working from home or family use, one enhanced by skylights. There's also a guest powder room, under-stair storage, and a welcoming living and dining area complete with a double-sided fireplace for cozy winter evenings. The charming courtyard garden invites year-round enjoyment.
The kitchen is well-equipped with solid timber cabinetry, and a walk-in pantry. Two well-proportioned ensuite bedrooms are located on this level, alongside a fully self-contained third bedroom suite — an adjoining cottage with its own living area, stylish kitchen, bedroom with ensuite, and private veranda entrance (interior connection via a removable partition wall, if desired).
Additionally, a modern standalone cottage overlooking the sparkling pool features laminate flooring, double-glazed windows, and its own ensuite. The pool operates on a state-of-the-art German system requiring no chlorine or salt.
Extra features include:
• Double staff accommodation with two bathrooms
• Garage and multiple carports
• Full security system with electric fencing, alarm, and outdoor beams
• Solar geyser and solar panels with inverter for uninterrupted power during load shedding
Set on nearly an acre of manicured grounds with mature avocado trees and over 630sqm under roof, this remarkable property offers a true sense of community and comfort — all just moments from shops, cafes, and public transport.
Listing details
Rooms
- 4 Bedrooms
- Main Bedroom
- Main bedroom with en-suite bathroom, balcony, built-in cupboards, carpeted floors, curtain rails, sliding doors and tv port
- Bedroom 2
- Bedroom with en-suite bathroom, built-in cupboards, carpeted floors and curtain rails
- Bedroom 3
- Bedroom with en-suite bathroom, blinds, built-in cupboards and carpeted floors
- Bedroom 4
- Bedroom with en-suite bathroom, built-in cupboards, built-in cupboards and carpeted floors
- 5 Bathrooms
- Bathroom 1
- Bathroom with basin, bath, carpeted floors, shower over bath and toilet
- Bathroom 2
- Bathroom with basin, bath, shower, tiled floors and toilet
- Bathroom 3
- Bathroom with basin, shower, slate flooring and toilet
- Bathroom 4
- Bathroom with basin, shower, tiled floors and toilet
- Bathroom 5
- Bathroom with basin, tiled floors and toilet
- Other rooms
- Entrance Hall
- Entrance hall with tiled floors
- Kitchen
- Kitchen with breakfast bar, electric stove, extractor fan, extractor fan, granite tops, tiled floors, tumble dryer connection, under counter oven and walk-in pantry
- Living Room
- Living room with curtain rails, tiled floors, tv port and wood fireplace
- Formal Lounge
- Formal lounge with curtain rails, sliding doors, tiled floors and tv port
- Study 1
- Study 1 with skylight and wooden floors
- Study 2
- Study 2 with curtain rails, stacking doors and wooden floors
- Guest Cloakroom
- Guest cloakroom with basin, tiled floors and toilet
- Pyjama Lounge
- Pyjama lounge with carpeted floors and juliet balcony
