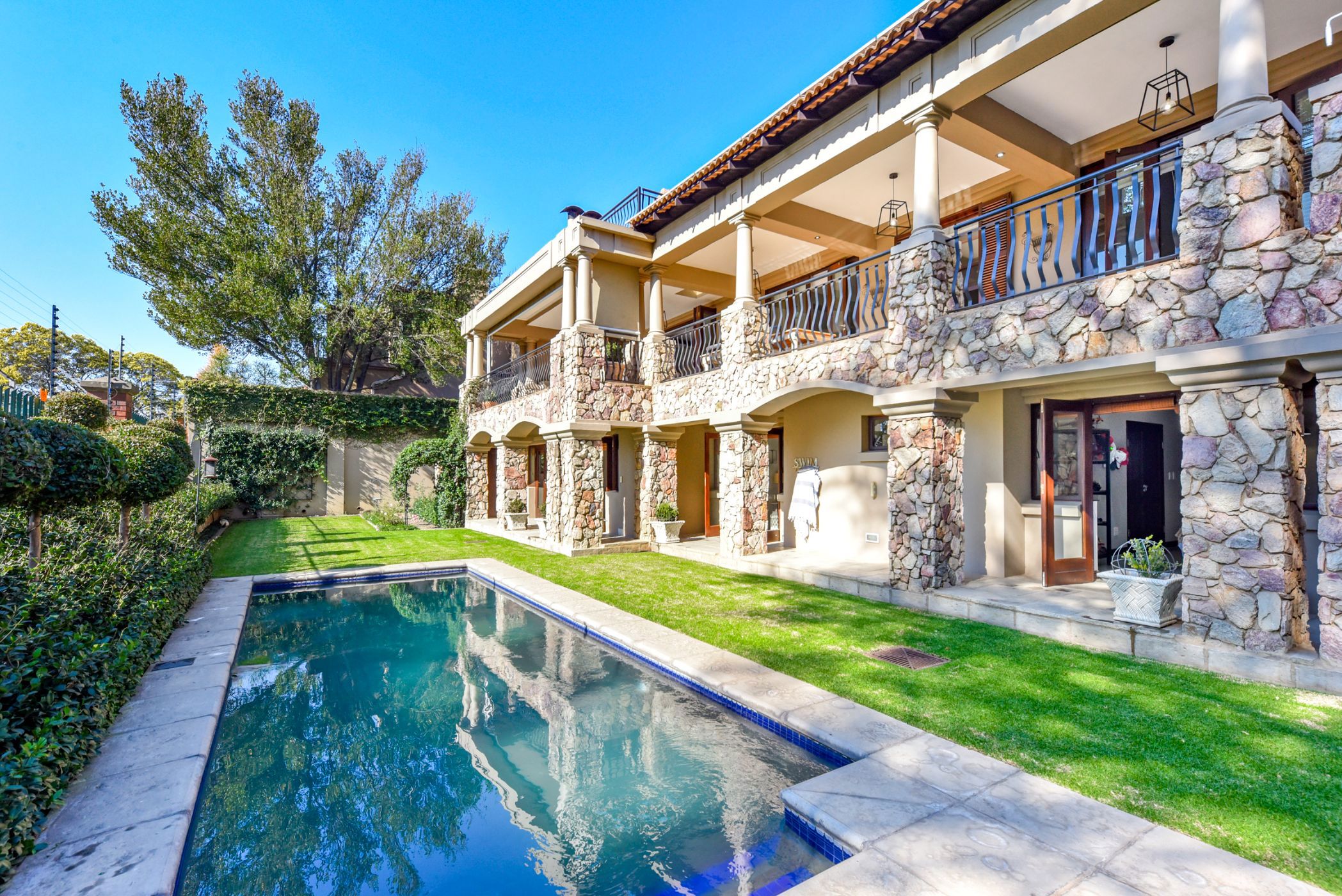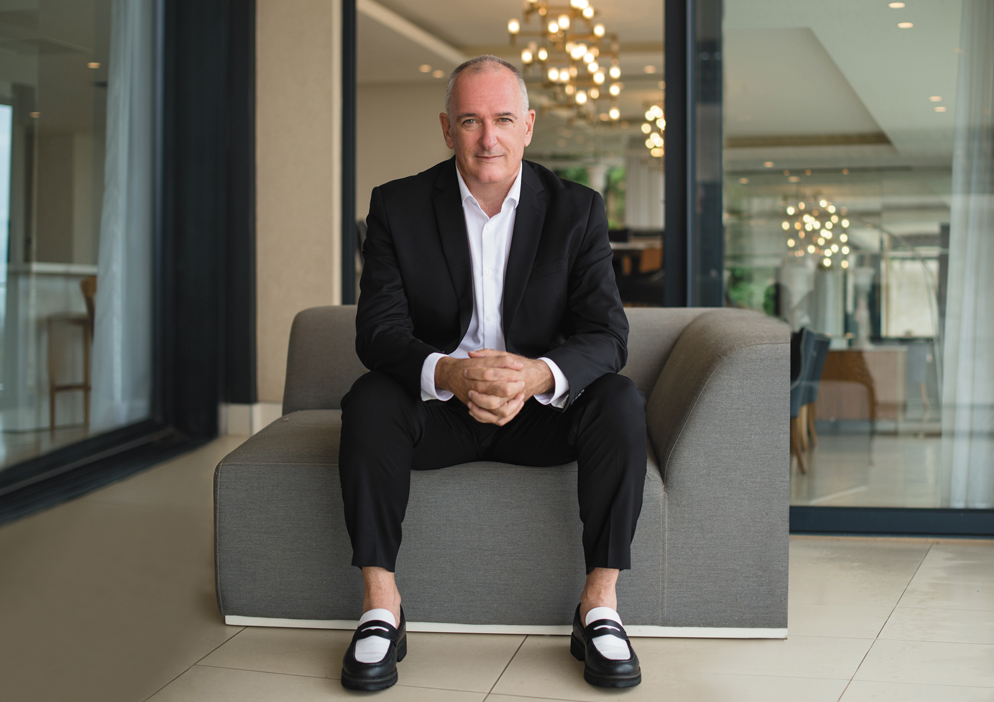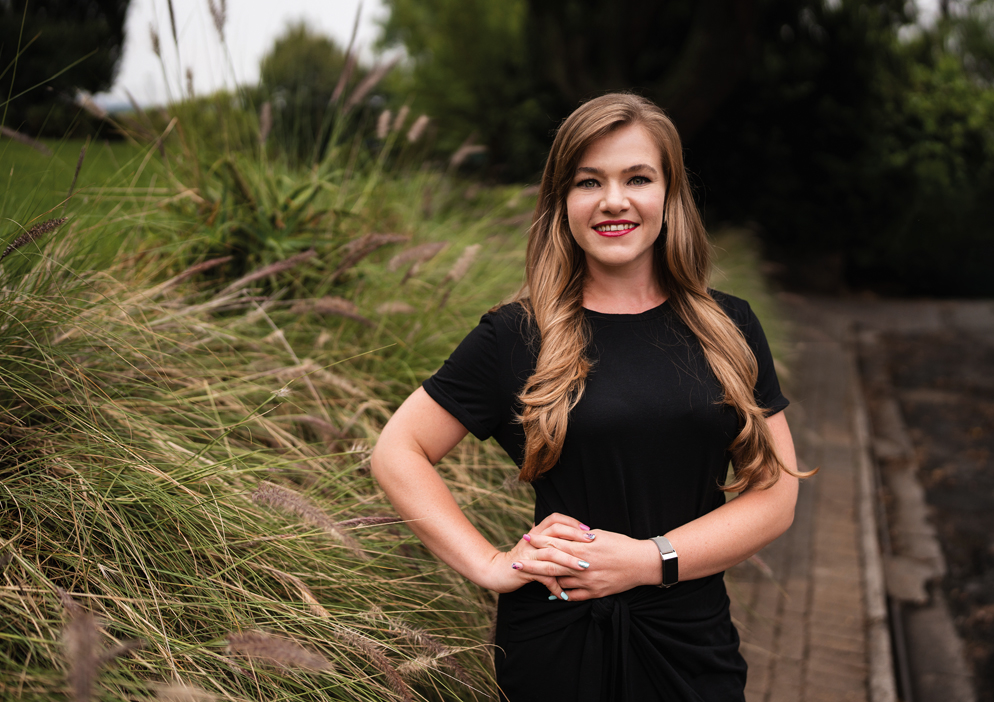House for sale in Bryanston

On show
Viewings by appointment only.
- Sunday, 14:00 to 16:00.
Contact agents for directions and access
Exquisite Tuscan-Inspired Villa Overlooking the Fairways
Nestled within a prestigious estate, this magnificent Tuscan-inspired three-story villa seamlessly blends timeless European charm with modern sophistication. From its striking façade to its panoramic views of the manicured golf course, every detail of this residence is designed to elevate everyday living into an exceptional experience.
Inviting offers from R10 200 000 (Seller asking for R10 750 000)
As you enter through polished French doors, the main level unfolds into a thoughtfully curated space ideal for both family living and sophisticated entertaining. To the right, the heart of the home awaits — a gourmet chef's kitchen adorned with a large central island, a farmhouse-style basin, premium gas stove with extractor, and a discreet walk-in pantry. A separate scullery accommodates three appliances, ensuring both style and functionality.
An inviting informal dining area just off the kitchen flows effortlessly onto a covered patio through stacking doors, creating a harmonious blend of indoor and outdoor living. Adjacent to this space, the formal dining room and elegant lounge are divided by a feature wood-burning fireplace, adding warmth and character. The formal lounge, with its soaring double-volume ceiling, opens directly onto the expansive patio with a wood burning braai — a tranquil retreat overlooking lush gardens, a sparkling pool, and rolling fairways beyond.
Upstairs, the master suite offers a private sanctuary complete with a luxurious full en suite bathroom and dual walk-in closets. The suite opens onto a secluded balcony, perfect for savoring sunrise coffees or sunset wine. A loft-style pajama lounge overlooks the formal living space below and offers an additional area for relaxation or intimate gatherings.
The ground floor houses three spacious bedrooms, two with private en suite bathrooms, and the third bedroom adjacent to a standalone bath — each featuring custom walk-in closets. A sunlit home office with a skylight and built-in storage connects the living spaces and flows onto the meticulously landscaped garden, complete with a vibrant rose garden and swimming pool for ultimate relaxation.
Further enhancing this home's appeal are exceptional additional features, including a private staff suite with en suite and kitchenette, four double automated garages, dual 2220-litre borehole back-up water tanks, and a state-of-the-art 10kVa solar and inverter system — offering both luxury and sustainability.
Residents of the estate enjoy access to a private clubhouse and serene park, adding to the exclusivity and lifestyle offering of this one-of-a-kind residence.
Contact us today to schedule a private viewing !
Listing details
Rooms
- 4 Bedrooms
- Main Bedroom
- Main bedroom with en-suite bathroom, air conditioner, balcony, blinds, laminate wood floors and walk-in closet
- Bedroom 2
- Bedroom with blinds, built-in cupboards and laminate wood floors
- Bedroom 3
- Bedroom with en-suite bathroom, french doors, screeded floors and walk-in closet
- Bedroom 4
- Bedroom with en-suite bathroom, blinds, curtain rails, french doors, screeded floors and walk-in closet
- 4 Bathrooms
- Bathroom 1
- Bathroom with bath, blinds, double basin, double vanity, heated towel rail, shower, skylight, tiled floors and toilet
- Bathroom 2
- Bathroom with basin, shower, tiled floors and toilet
- Bathroom 3
- Bathroom with basin, bath, shower, tiled floors and toilet
- Bathroom 4
- Bathroom with basin, bath, blinds, shower, tiled floors and toilet
- Other rooms
- Dining Room
- Open plan dining room with balcony, blinds, curtain rails, laminate wood floors, stacking doors and wood fireplace
- Entrance Hall
- Entrance hall with blinds, french doors and tiled floors
- Family/TV Room
- Family/tv room with blinds, french doors, surround sound and tiled floors
- Kitchen
- Open plan kitchen with american shutters, centre island, extractor fan, gas, granite tops, pantry, stove and tiled floors
- Living Room
- Open plan living room with built-in cupboards, ceiling fan, stacking doors and tiled floors
- Formal Lounge
- Open plan formal lounge with balcony, blinds, double volume, laminate wood floors, stacking doors and wood fireplace
- Study
- Study with built-in cupboards, skylight and tiled floors
- Guest Cloakroom
- Guest cloakroom with blinds and tiled floors
- Scullery
- Scullery with dish-wash machine connection, granite tops and tiled floors
- Pyjama Lounge
- Pyjama lounge with blinds and laminate wood floors

