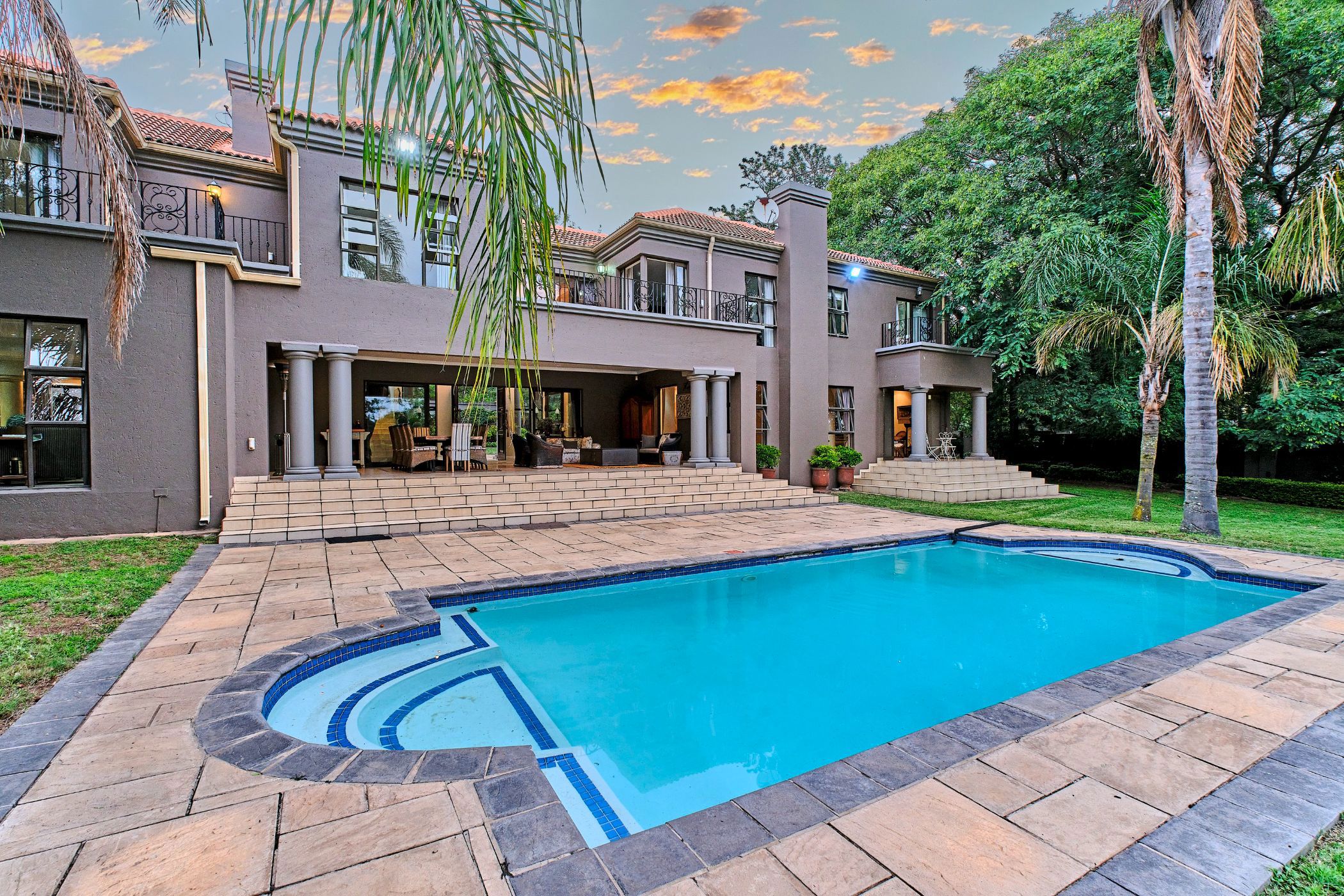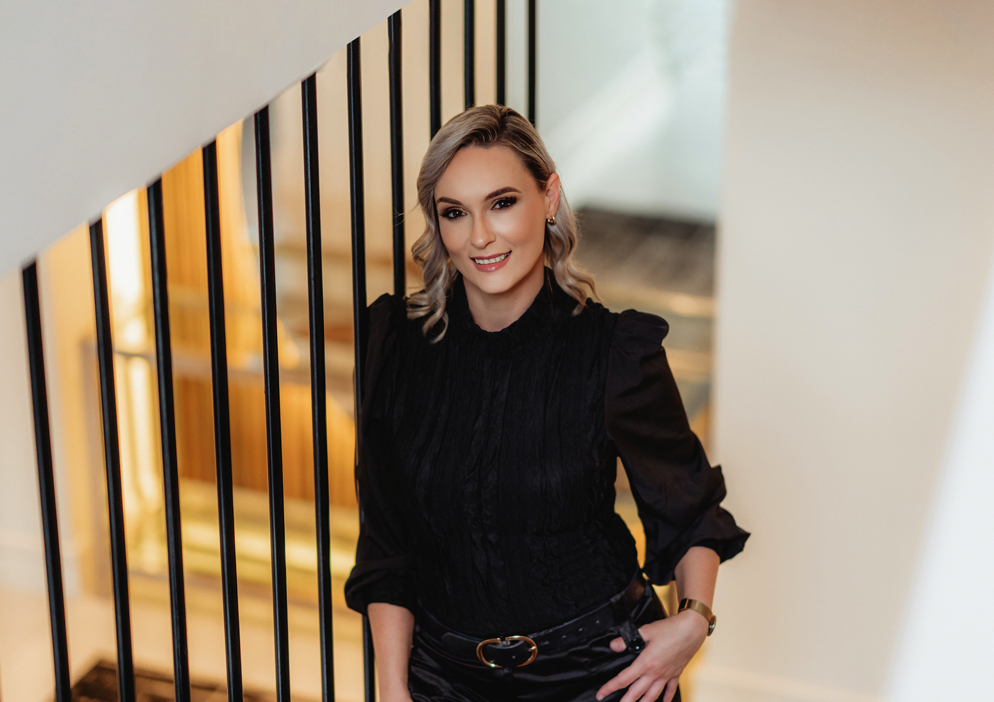House for sale in Bryanston

Exquisite Family Home in the Prestigious Devonshire Enclosure, Bryanston East
Welcome to this exceptional residence situated within the highly sought-after boomed Devonshire Enclosure in Bryanston East.
Combining luxurious living, modern design, and a prime location, this property is ideal for both discerning homeowners and astute investors.
From the moment you enter the grand double-volume entrance hall—with its elegant wooden staircase, expansive windows, and statement chandelier—you are met with a sense of space and sophistication.
The open-plan living and dining areas seamlessly flow onto a generous covered patio, complete with a built-in braai, making it perfect for indoor-outdoor entertaining. A second casual lounge with a gas fireplace, a fully fitted bar, and a wine cellar cater to those who love to entertain in style.
The gourmet kitchen is a chef's dream, featuring high-end appliances, ample cabinetry, and a cozy breakfast nook ideal for family gatherings.
Accommodation comprises five bedrooms, including a magnificent main suite with his and hers dressing rooms, a private lounge with an electric fireplace, and access to a secluded balcony. Two additional upstairs bedrooms, one of which is en suite, open onto a large shared balcony and are serviced by a stylish family bathroom. A well-appointed guest suite downstairs opens directly onto the manicured garden, offering comfort and privacy for visitors.
Additional features include:
A fully self-contained guest suite with kitchen, lounge, and en suite bathroom
Separate staff accommodation for two, with its own kitchen and bathroom
Parking for three vehicles plus ample additional parking space
Borehole water supply and backup generator
Top-tier security with CCTV cameras, electric fencing, and intercom access
This elegant home truly offers the complete package, spacious design, premium finishes, and unmatched location within a secure, family-friendly enclave.
Contact me today to secure a viewing.
Listing details
Rooms
- 5 Bedrooms
- Main Bedroom
- Main bedroom with en-suite bathroom, air conditioner, balcony, blinds, built-in cupboards, built-in cupboards, combustion fireplace, king bed, sliding doors, tiled floors, tv port, walk-in closet and walk-in dressing room
- Bedroom 2
- Bedroom with balcony, built-in cupboards, carpeted floors, queen bed and sliding doors
- Bedroom 3
- Bedroom with balcony, built-in cupboards, carpeted floors, queen bed and sliding doors
- Bedroom 4
- Bedroom with built-in cupboards, queen bed, sliding doors and tiled floors
- Bedroom 5
- Bedroom with built-in cupboards, queen bed, sliding doors and tiled floors
- 4 Bathrooms
- Bathroom 1
- Bathroom with bath, double vanity, shower, spa bath, tiled floors and toilet
- Bathroom 2
- Bathroom with basin, bath, shower, tiled floors and toilet
- Bathroom 3
- Bathroom with basin, bath, shower, tiled floors and toilet
- Bathroom 4
- Bathroom with basin, bath, shower, tiled floors and toilet
- Other rooms
- Dining Room
- Dining room with tiled floors
- Entrance Hall
- Entrance hall with double volume, patio, sliding doors, staircase and tiled floors
- Kitchen
- Kitchen with convection oven, gas/electric stove, granite tops, kitchen-diner, patio, sliding doors, tiled floors and walk-in pantry
- Living Room
- Living room with gas fireplace, sliding doors, tiled floors and tv port
- Formal Lounge
- Open plan formal lounge with gas fireplace, sliding doors and tiled floors
- Study
- Study with built-in cupboards and tiled floors
- Entertainment Room
- Entertainment room with fitted bar, sliding doors and tiled floors
- Guest Cloakroom
- Guest cloakroom with basin, tiled floors and toilet
- Scullery
- Scullery with dish-wash machine connection, granite tops, tiled floors and wood finishes
- Wine Cellar
- Wine cellar with bar, tiled floors and walk-in cool room
