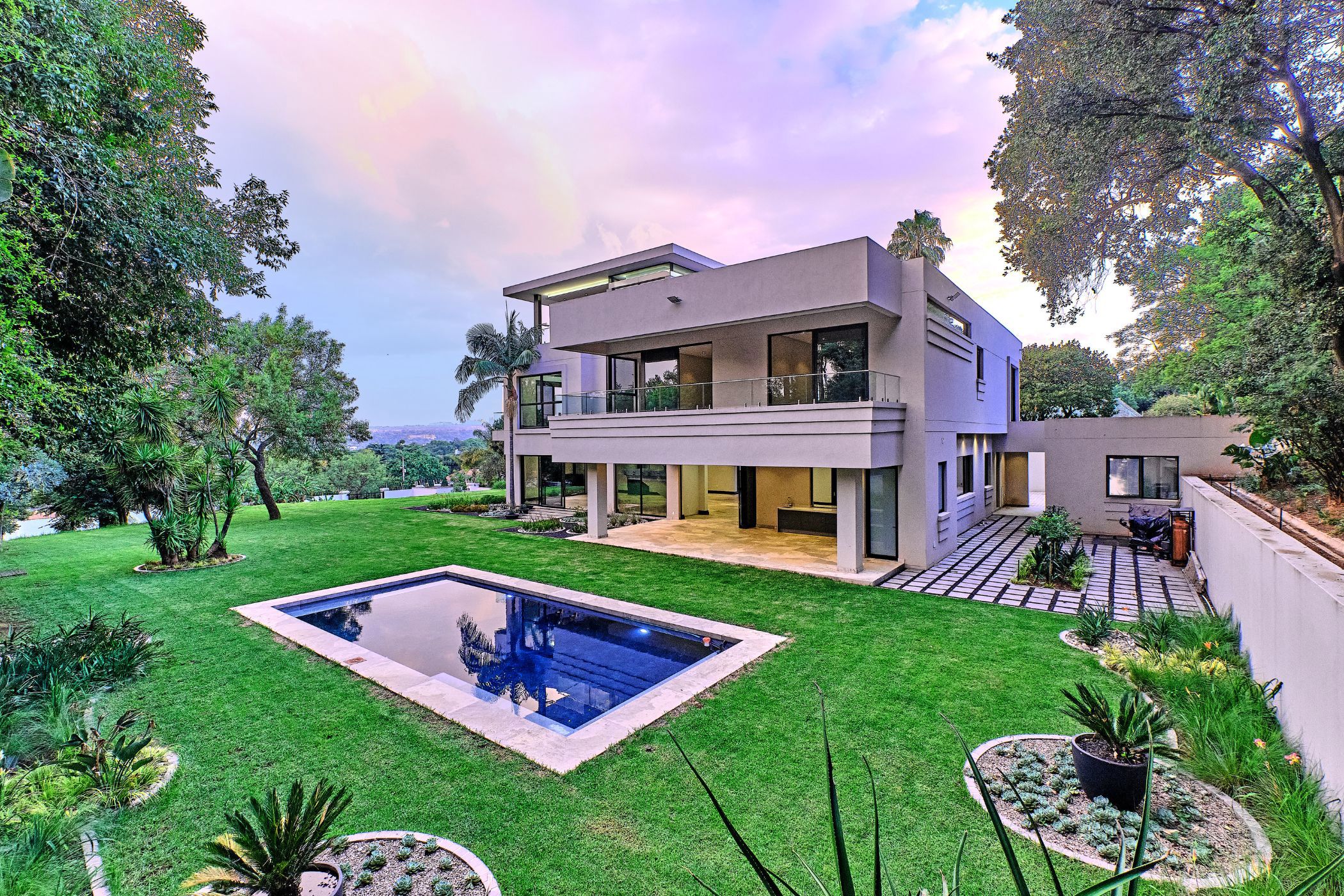House for sale in Bryanston

Luxurious Modern Home with Spectacular Views of the Johannesburg Skyline
Step into exceptional luxury with this newly constructed 3-storey architectural marvel, perfectly positioned in the prestigious enclave of Bryanston East.
Boasting breathtaking 180-degree views of the Johannesburg skyline, this sophisticated residence offers a seamless blend of modern design, comfort, and elevated living.
From the moment you enter the striking double-volume entrance hall—highlighted by a custom-imported front door from India—it's clear this home is in a class of its own. Designed for those with a discerning eye, every detail of this residence reflects elegance and superior craftsmanship.
Ground Floor – Living and Entertaining in Style
The main level features:
A guest bathroom
A private study
Multiple luxurious living areas, including formal and informal lounges and a dining room—all adorned with top-end finishes and a cozy wood-burning fireplace
Expansive stackable doors opening onto a spacious covered patio and landscaped garden with a sparkling swimming pool, private guest bathroom ideal for indoor-outdoor entertaining
At the heart of the home is the state-of-the-art gourmet kitchen, fitted with premium Smeg appliances, integrated units, a separate scullery, and a dedicated laundry—designed to cater to both everyday living and elegant hosting.
Second Floor – Comfort and Luxury
Upstairs, you'll find four generously sized, all-en-suite bedrooms, each opening onto a private balcony with sweeping views. The main suite is a private retreat, offering:
Panoramic skyline vistas through oversized sliding windows
A luxurious bathroom with top-tier finishes
Ample space and elegant proportions for true relaxation
A spacious casual lounge on this level provides a perfect space for family relaxation or a cozy retreat, and sizable outdoor entertainment space.
Rooftop Level – Entertainer's Dream
The crown jewel of this home is the expansive rooftop terrace, offering uninterrupted 180-degree views of Johannesburg. Ideal for both casual and formal entertaining, this level includes:
Frameless glass balustrades for wind protection without compromising the views.
A fully equipped serving station
Additional Features
Ducted air-conditioning throughout
Recessed ceilings and ambient lighting
A dedicated heat pump providing energy-efficient hot water
Automated irrigation system
Two automated garages and ample visitor parking
Double staff accommodation with kitchenette
High-end security including a guard house, electric fencing, cameras, and perimeter beams
Prime Location
Ideally located just moments from Bryanston Drive, Main Road, Hobart Grove Shopping Centre, Nicolway Bryanston, and within close proximity to Johannesburg's most prestigious private schools, this home offers unmatched convenience and connectivity.
Listing details
Rooms
- 4 Bedrooms
- Main Bedroom
- Main bedroom with built-in cupboards, king bed, patio, sliding doors, tiled floors and walk-in dressing room
- Bedroom 2
- Bedroom with built-in cupboards, king bed, patio and sliding doors
- Bedroom 3
- Bedroom with built-in cupboards, patio, sliding doors and tiled floors
- Bedroom 4
- Bedroom with built-in cupboards and tiled floors
- 4 Bathrooms
- Bathroom 1
- Bathroom with basin, bath, bidet, double shower, double vanity, heated towel rail, shower, tiled floors and toilet
- Bathroom 2
- Bathroom with basin, bath, heated towel rail, steam shower, tiled floors and toilet
- Bathroom 3
- Bathroom with basin, bath, heated towel rail, shower, tiled floors and toilet
- Bathroom 4
- Bathroom with basin, bath, shower, tiled floors and toilet
- Other rooms
- Dining Room
- Dining room with patio, stacking doors, staircase, tiled floors and wood fireplace
- Entrance Hall
- Entrance hall with double volume and tiled floors
- Family/TV Room
- Family/tv room with fireplace, patio, stacking doors, staircase and tiled floors
- Kitchen
- Open plan kitchen with centre island, double eye-level oven, fridge / freezer, gas hob, granite tops, patio, sliding doors, tiled floors, under counter oven and walk-in pantry
- Living Room
- Living room with patio, stacking doors, tiled floors and wood fireplace
- Study
- Study with patio, sliding doors and tiled floors
- Guest Cloakroom
- Guest cloakroom with basin, tiled floors and toilet
- Laundry
- Laundry with granite tops, tiled floors, tumble dryer connection and washing machine connection
- Pyjama Lounge
- Pyjama lounge with patio, sliding doors and tiled floors
- Scullery
- Scullery with granite tops and tiled floors
