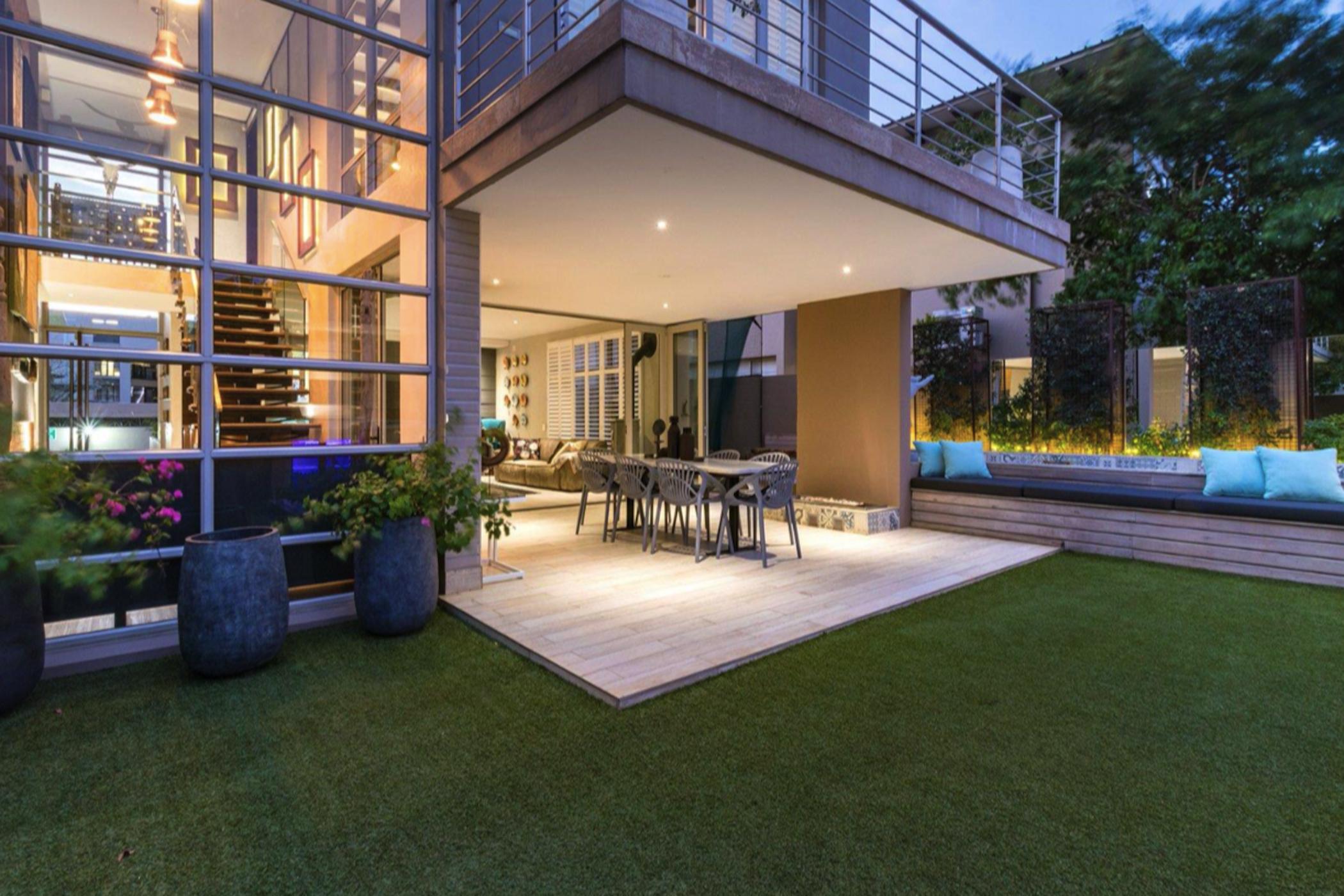House for sale in Brooklyn, Pretoria East

The ultimate in super glamorous living
It is our privilege to present one of Brooklyn's most exquisite lifestyle homes to the market. This architecturally designed modern masterpiece is situated in an exclusive 24hr manned security estate within walking distance to Brooklyn Mall. Every care has been taken to expertly design this luxurious property, finished off with the finest features and finishes that money can buy, but with a remarkably homely feel.
The styling and design meld to create a unique home of inspiring contrasts. From first sight this impressive residence invites you to live your life surrounded by tranquil beauty and harmonious serenity. The large expanses of double volume glass result in an abundance of light. The open plan spaces immediately catch the eye and flow seamlessly out through stacking doors to the undercover patios with a fitted pizza oven, Smeg gas braai, built in wine fridges and a draught beer dispensing system for pure relaxation and sophisticated entertaining. Outside the large entertainment deck accommodates a magnificent solar heated salt pool, that enhances the home's façade and appeal.
The French Oak and Carrara Marble kitchen with a fabulous Smeg stove and and soft close cupboards is the heart and soul of this home, and brings everyone together. Four luxurious bedrooms all en-suite. The master suite is a delight on its own, offering a walk-in wardrobe and private lounge area. Quality Italian baths and basins and Hansgrohe bathroom ware. The separate 4th bedroom could also serve as a study, studio or staff room.
Other comforts include double volumes, high ceilings, fireplaces, air-conditioning, beautiful shutters, aluminium doors and windows throughout and a sophisticated security system are just some of the features too numerous to mention. A double garage and approved building plans for three covered carports, completes the picture.
This superbly appointed home offers an astute buyer the ultimate fusion of modern, secure and luxurious living.
Brooklyn offers facilities like local hospitals, shopping hubs, first-class schools, high-end restaurants and night clubs and with easy access to major roads and highways.
Listing details
Rooms
- 4 Bedrooms
- Main Bedroom
- Open plan main bedroom with en-suite bathroom, air conditioner, balcony, laminate wood floors and walk-in closet
- Bedroom 2
- Bedroom with en-suite bathroom, air conditioner, balcony, built-in cupboards and laminate wood floors
- Bedroom 3
- Bedroom with en-suite bathroom, balcony, built-in cupboards and laminate wood floors
- Bedroom 4
- Bedroom with en-suite bathroom, air conditioner, built-in cupboards and laminate wood floors
- 4 Bathrooms
- Bathroom 1
- Open plan bathroom with bath, double basin, heated towel rail, laminate wood floors, shower and toilet
- Bathroom 2
- Bathroom with basin, laminate wood floors, shower and toilet
- Bathroom 3
- Bathroom with basin, laminate wood floors, shower and toilet
- Bathroom 4
- Bathroom with basin, shower and toilet
- Other rooms
- Dining Room
- Open plan dining room with high ceilings and laminate wood floors
- Entrance Hall
- Entrance hall with double volume and laminate wood floors
- Kitchen
- Kitchen with centre island, dish-wash machine connection, extractor fan, free standing oven, gas, laminate wood floors, marble tops, oven and hob and pantry
- Formal Lounge
- Open plan formal lounge with high ceilings, laminate wood floors and wood fireplace
- Guest Cloakroom
- Guest cloakroom with laminate wood floors
- Pyjama Lounge
- Pyjama lounge with laminate wood floors
- Storeroom
- Storeroom with tiled floors
